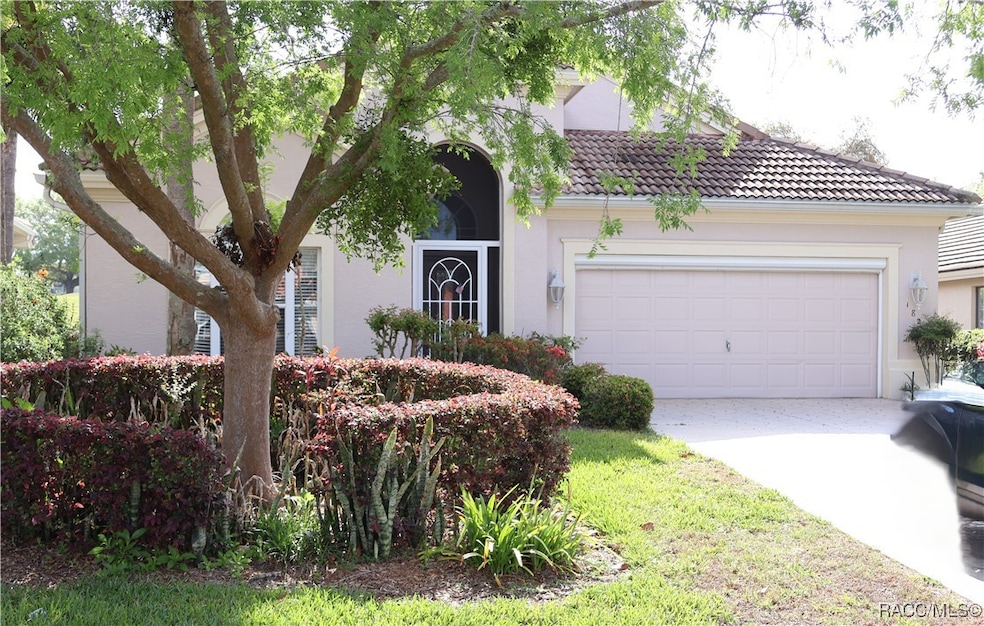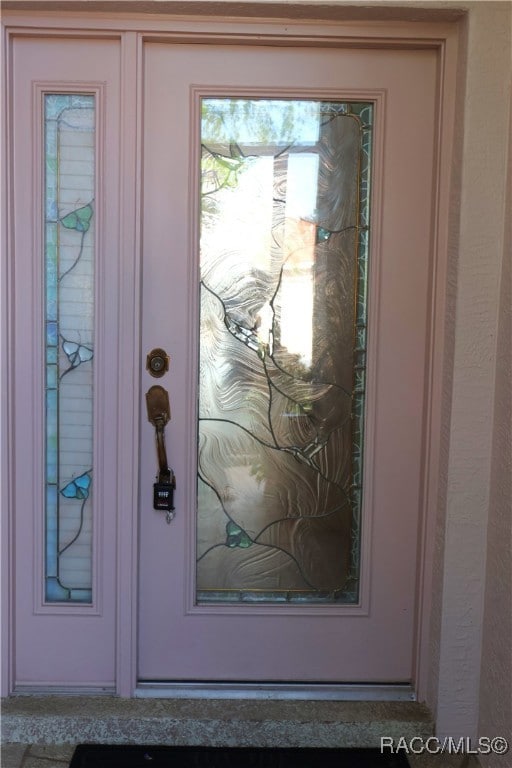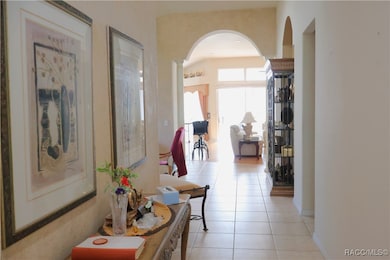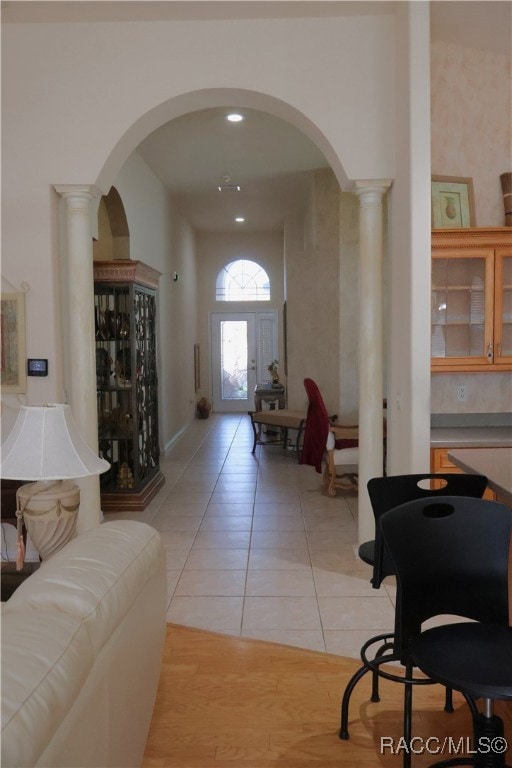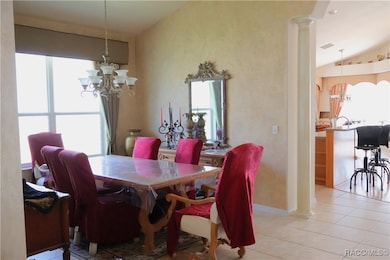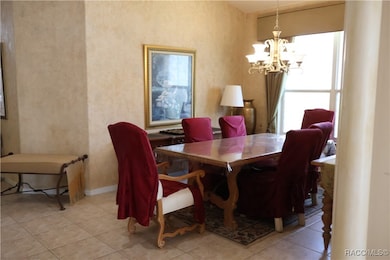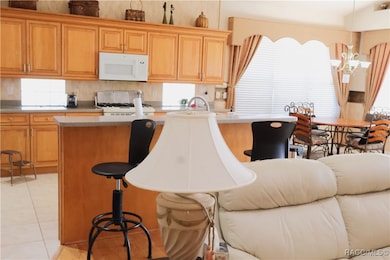1821 N Gibson Point Hernando, FL 34442
Estimated payment $2,723/month
Highlights
- Golf Course Community
- In Ground Pool
- Open Floorplan
- Fitness Center
- Gated Community
- Clubhouse
About This Home
This Elegant, Spacious Home Awaits You! Discover refined living in this beautifully designed home featuring an open, airy floor plan, perfect for both family gatherings and entertaining guests. Step through the impressive foyer, adorned with elegant archways and pillars, into a bright and welcoming space showcasing high ceilings and abundant natural light.
The spacious living room offers comfort and luxury, with hardwood floors and tasteful built-ins for your entertainment needs. The adjacent kitchen is every chef’s delight, featuring ample wood cabinetry, a convenient island with breakfast bar seating, modern appliances, and plenty of countertop space to unleash your culinary creativity. Enjoy memorable meals in the sophisticated formal dining room, accented with beautiful lighting and large windows that fill the space with warmth. This home features a luxurious primary suite, complete with two large closets for ample storage. The en-suite bath is designed as a personal sanctuary and spa, offering a relaxing garden tub, a spacious walk-in shower, and a private water closet. Two additional comfortable guest rooms provide versatility and comfort, and an office/den with elegant built-in shelving. Step outside into your own private oasis with a stunning screened-in pool and enclosed patio area, perfect for relaxing afternoons and weekend entertaining. The patio provides ample space for outdoor dining and lounging, overlooking beautifully landscaped gardens, loaded with fruit trees and beautiful foliage that adds a peaceful backdrop to your relaxation. Electric run for outdoor kitchen. An expansive two-car garage provides ample space for vehicles and additional storage needs, ready to suit your lifestyle.
This gorgeous property is thoughtfully designed, blending comfort and elegance in every detail. Don’t miss the opportunity to make this exceptional house your home. Schedule a viewing today! ,
Home Details
Home Type
- Single Family
Est. Annual Taxes
- $3,721
Year Built
- Built in 2000
Lot Details
- 7,854 Sq Ft Lot
- Landscaped with Trees
- Property is zoned PDR
HOA Fees
- $212 Monthly HOA Fees
Parking
- 2 Car Attached Garage
- Driveway
Home Design
- Contemporary Architecture
- Block Foundation
- Stucco
Interior Spaces
- 2,198 Sq Ft Home
- 1-Story Property
- Open Floorplan
- Bookcases
- Blinds
- Wood Flooring
Kitchen
- Gas Oven
- Gas Cooktop
- Built-In Microwave
- Dishwasher
- Solid Wood Cabinet
- Disposal
Bedrooms and Bathrooms
- 3 Bedrooms
- Split Bedroom Floorplan
- Walk-In Closet
- Dual Sinks
- Soaking Tub
- Garden Bath
Laundry
- Dryer
- Washer
Pool
- In Ground Pool
- Screen Enclosure
Schools
- Forest Ridge Elementary School
- Lecanto Middle School
- Lecanto High School
Utilities
- Central Air
- Heat Pump System
- Underground Utilities
- Water Heater
- High Speed Internet
Community Details
Overview
- Association fees include cable TV, high speed internet, ground maintenance, recreation facilities, road maintenance, sprinkler, security
- Hillside Villas Association
- Terra Vista Poa
- Citrus Hills Terra Vista Subdivision
Amenities
- Restaurant
- Clubhouse
Recreation
- Golf Course Community
- Tennis Courts
- Fitness Center
- Community Pool
- Putting Green
- Dog Park
Security
- Gated Community
Map
Home Values in the Area
Average Home Value in this Area
Tax History
| Year | Tax Paid | Tax Assessment Tax Assessment Total Assessment is a certain percentage of the fair market value that is determined by local assessors to be the total taxable value of land and additions on the property. | Land | Improvement |
|---|---|---|---|---|
| 2025 | $3,810 | $297,797 | -- | -- |
| 2024 | $3,721 | $288,792 | -- | -- |
| 2023 | $3,721 | $280,381 | $0 | $0 |
| 2022 | $3,479 | $272,215 | $0 | $0 |
| 2021 | $3,367 | $264,286 | $55,650 | $208,636 |
| 2020 | $2,948 | $249,095 | $55,650 | $193,445 |
| 2019 | $2,914 | $256,544 | $55,650 | $200,894 |
| 2018 | $2,890 | $256,576 | $55,650 | $200,926 |
| 2017 | $2,885 | $221,745 | $55,650 | $166,095 |
| 2016 | $2,925 | $217,184 | $55,650 | $161,534 |
| 2015 | $3,040 | $215,674 | $55,240 | $160,434 |
| 2014 | $3,040 | $213,962 | $60,738 | $153,224 |
Property History
| Date | Event | Price | List to Sale | Price per Sq Ft |
|---|---|---|---|---|
| 10/01/2025 10/01/25 | For Sale | $425,000 | 0.0% | $193 / Sq Ft |
| 09/30/2025 09/30/25 | Off Market | $425,000 | -- | -- |
| 08/04/2025 08/04/25 | Price Changed | $425,000 | -2.3% | $193 / Sq Ft |
| 06/30/2025 06/30/25 | Price Changed | $435,000 | -5.4% | $198 / Sq Ft |
| 05/14/2025 05/14/25 | Price Changed | $460,000 | -3.2% | $209 / Sq Ft |
| 03/22/2025 03/22/25 | For Sale | $475,000 | -- | $216 / Sq Ft |
Purchase History
| Date | Type | Sale Price | Title Company |
|---|---|---|---|
| Interfamily Deed Transfer | -- | -- | |
| Deed | $100 | -- | |
| Warranty Deed | $377,100 | Manatee Title Company Inc |
Mortgage History
| Date | Status | Loan Amount | Loan Type |
|---|---|---|---|
| Previous Owner | $253,600 | No Value Available |
Source: REALTORS® Association of Citrus County
MLS Number: 842924
APN: 18E-18S-25-0090-00000-0030
- 1683 N Shadowview Path
- 1685 N Bogey Point
- 509 W Fenway Dr
- 482 W Fenway Dr
- 1045 W Rollingwood Ct
- 997 W Skyview Landings Dr
- 404 W Fenway Dr
- 2308 N Peakview Loop
- 1720 N Sky Glen Path
- 1095 W Skyview Landings Dr
- 418 W Doerr Path
- 559 W Doerr Path
- 1141 W Pointe Vista Path
- 565 W Doerr Path
- 1543 N Killebrew Point
- 1147 W Pointe Vista Path
- 1049 W Lake Valley Ct
- 366 W Doerr Path
- 389 W Doerr Path
- 251 W Mickey Mantle Path
- 1240 W Diamond Shore Loop
- 877 W Silver Meadow Loop
- 1369 W Diamond Shore Loop
- 115 E Hartford St Unit 7A
- 884 W Massachusetts St
- 1716 W Lago Loop
- 624 W Diamondbird Loop
- 2443 N Andrea Point
- 1569 W Caroline Path
- 1597 W Caroline Path
- 1876 W Shanelle Path
- 2595 N Brentwood Cir
- 1933 W Shanelle Path
- 2164 W Silver Hill Ln Unit 1
- 3263 N Maidencane Dr
- 1874 W Angelica Loop
- 2320 N Hendry Point
- 790 E Gilchrist Ct Unit 2A
- 229 W Casurina Place
- 2131 N Pine Cone Ave
