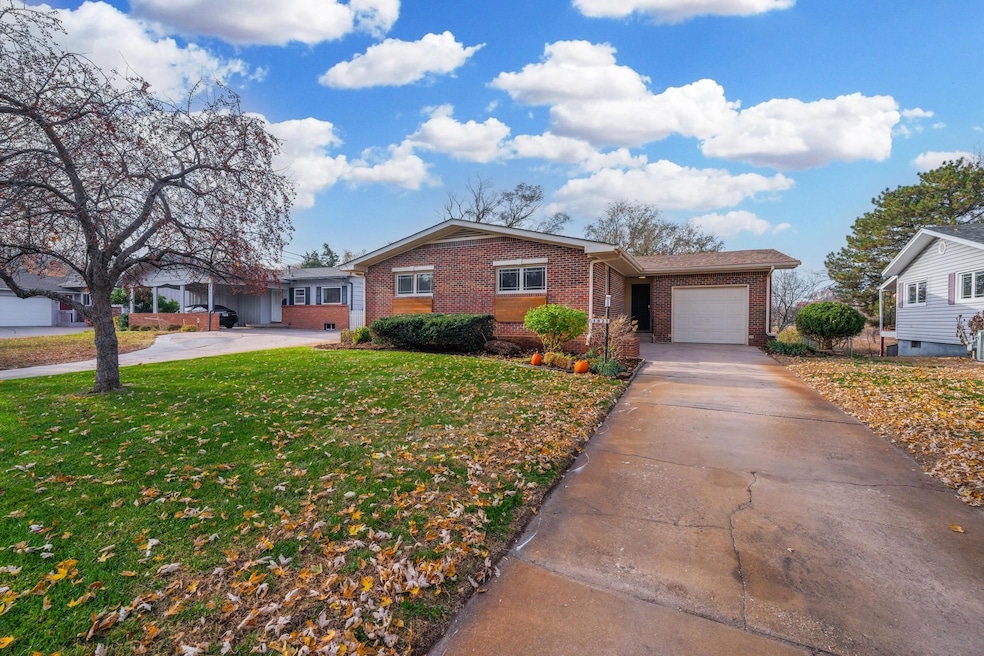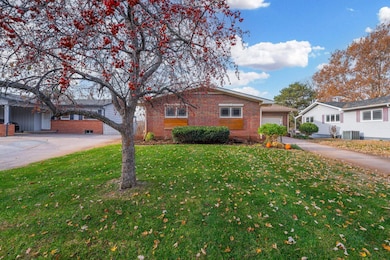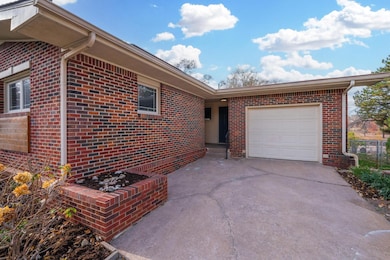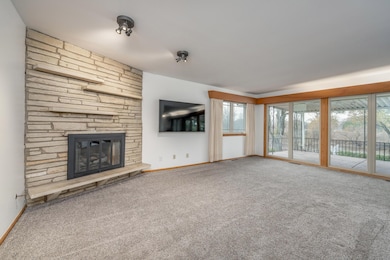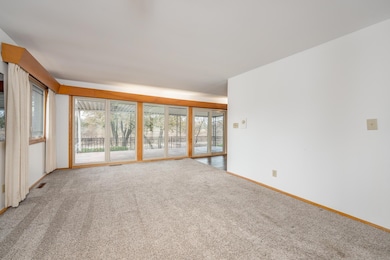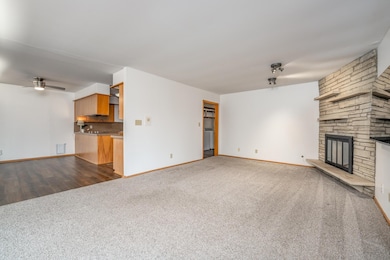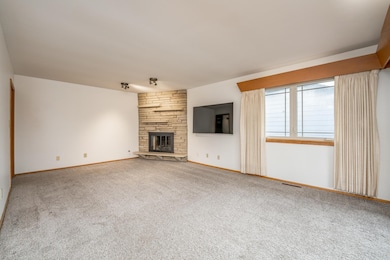1821 N Lisa Ln Wichita, KS 67203
North Riverside NeighborhoodEstimated payment $1,458/month
Highlights
- Private Water Access
- Waterfront
- No HOA
- Gorham Middle School Rated A-
- Stream or River on Lot
- Covered Patio or Porch
About This Home
Wow! Live like you are on vacation everyday in this UNIQUE & AMAZING home with a view of the Arkansas River. This fabulous Full-Brick ranch home with a 2 bedroom, 1 Bath and 1 Car Garage is located in the heart of the city. Enjoy tranquil sunrise views from your Covered Large Deck which overlooks the expansive river! This home also offers an spacious living room, separate dining room, and a Wood burning Fireplace with gas starter, screen and folding doors. Excellent Curb appeal, deep green grass well maintained. Oversized one Car Garage that includes a storm shelter. Beautiful kitchen, Refrigerator, Range, Oven, Dishwasher and Microwave remains with the house. Laundry room area with a Washer and Dryer. Sprinkler System in on a Well water. This home is an entertainer's dream with an access to the river for kayaking. Without a doubt, this is an amazing opportunity to relax and watch wildlife and changing seasons along the river. Don't delay seeing this gem! Call today to schedule a private showing before its too late.
Listing Agent
Berkshire Hathaway PenFed Realty License #00240810 Listed on: 11/20/2025
Open House Schedule
-
Sunday, November 23, 20252:00 to 4:00 pm11/23/2025 2:00:00 PM +00:0011/23/2025 4:00:00 PM +00:00Add to Calendar
Home Details
Home Type
- Single Family
Est. Annual Taxes
- $2,451
Year Built
- Built in 1960
Lot Details
- 7,841 Sq Ft Lot
- Waterfront
- Chain Link Fence
- Sprinkler System
Parking
- 1 Car Attached Garage
Home Design
- Brick Exterior Construction
- Composition Roof
Interior Spaces
- 1,136 Sq Ft Home
- 1-Story Property
- Ceiling Fan
- Wood Burning Fireplace
- Gas Fireplace
- Combination Dining and Living Room
- Disposal
Flooring
- Carpet
- Vinyl
Bedrooms and Bathrooms
- 2 Bedrooms
- Walk-In Closet
- 1 Full Bathroom
Laundry
- Laundry Room
- Laundry on main level
- 220 Volts In Laundry
Home Security
- Storm Windows
- Storm Doors
Outdoor Features
- Private Water Access
- Stream or River on Lot
- Covered Deck
- Covered Patio or Porch
- Storm Cellar or Shelter
Schools
- Woodland Elementary School
- North High School
Utilities
- Forced Air Heating and Cooling System
- Heating System Uses Natural Gas
Community Details
- No Home Owners Association
- Cooks River Ranch Subdivision
Listing and Financial Details
- Assessor Parcel Number 20173-00112276
Map
Home Values in the Area
Average Home Value in this Area
Tax History
| Year | Tax Paid | Tax Assessment Tax Assessment Total Assessment is a certain percentage of the fair market value that is determined by local assessors to be the total taxable value of land and additions on the property. | Land | Improvement |
|---|---|---|---|---|
| 2025 | $2,456 | $24,472 | $3,197 | $21,275 |
| 2023 | $2,456 | $20,114 | $2,714 | $17,400 |
| 2022 | $1,730 | $15,756 | $2,565 | $13,191 |
| 2021 | $1,654 | $14,571 | $1,978 | $12,593 |
| 2020 | $1,580 | $13,881 | $1,978 | $11,903 |
| 2019 | $1,505 | $13,214 | $1,978 | $11,236 |
| 2018 | $1,435 | $12,582 | $1,668 | $10,914 |
| 2017 | $1,436 | $0 | $0 | $0 |
| 2016 | $1,377 | $0 | $0 | $0 |
| 2015 | $1,366 | $0 | $0 | $0 |
| 2014 | $1,228 | $0 | $0 | $0 |
Property History
| Date | Event | Price | List to Sale | Price per Sq Ft | Prior Sale |
|---|---|---|---|---|---|
| 11/20/2025 11/20/25 | For Sale | $237,500 | +28.4% | $209 / Sq Ft | |
| 08/16/2022 08/16/22 | Sold | -- | -- | -- | View Prior Sale |
| 07/18/2022 07/18/22 | Pending | -- | -- | -- | |
| 07/15/2022 07/15/22 | For Sale | $185,000 | +48.6% | $163 / Sq Ft | |
| 06/26/2015 06/26/15 | Sold | -- | -- | -- | View Prior Sale |
| 05/01/2015 05/01/15 | Pending | -- | -- | -- | |
| 04/13/2015 04/13/15 | For Sale | $124,500 | -- | $110 / Sq Ft |
Purchase History
| Date | Type | Sale Price | Title Company |
|---|---|---|---|
| Warranty Deed | -- | Security 1St Title | |
| Warranty Deed | -- | Security 1St Title | |
| Interfamily Deed Transfer | -- | Security 1St Title | |
| Deed | $107,500 | Security 1St Title |
Mortgage History
| Date | Status | Loan Amount | Loan Type |
|---|---|---|---|
| Open | $156,000 | New Conventional | |
| Previous Owner | $86,000 | New Conventional |
Source: South Central Kansas MLS
MLS Number: 665107
APN: 123-07-0-13-01-009.00
- 1846 N Lisa Ln
- 1531 W Julianne St
- 1861 N Litchfield St
- 1801 N Garland St
- 2202 W Westport St
- 1935 N Garland St
- 1903 N Hood St
- 1512 N Woodrow Ave
- 1712 W 13th St N
- 2045 N Payne Ave
- 1022 W 16th St N
- 1500 N Sedgwick St
- 1537 N Burns St
- 2021 W 12th St N
- 2020 W 12th St N
- 2024 W 12th St N
- 1620 N Edwards Ave
- 1932 N Gordon St
- 2463 N Coolidge Ave
- 1739 N Ferrell Dr
- 1915-1945 N Porter St
- 1985 N Amidon Ave
- 1330 N Perry Ave Unit 3
- 2303 N Somerset Ave
- 1325 N Meridian Ave Unit 111
- 1112 N Woodrow Ave
- 2740 W 13th St
- 333 W 21st St N
- 2727 N Amidon St
- 3501 W 21st St N Unit 5
- 3625 W 13th St N
- 923 N Sheridan St
- 1316 N Market St Unit 1318
- 3801 W 13th St
- 667 N Meridian Ave
- 550 N Nims St
- 550 W Central Ave
- 400 W Central Ave
- 429 W Central Ave
- 534 N Mccomas St
