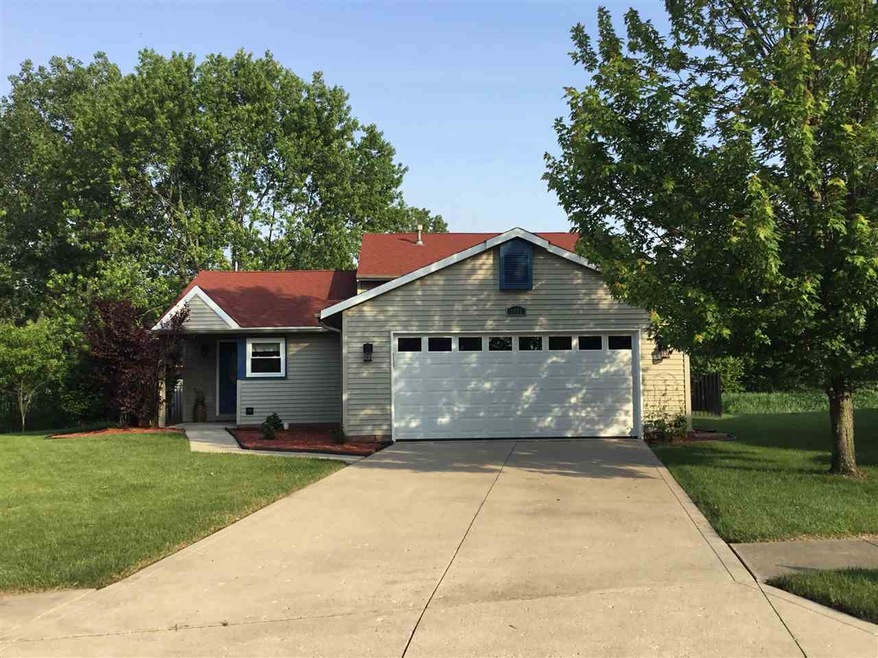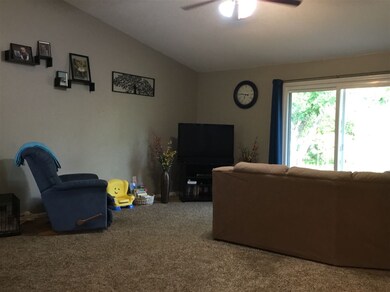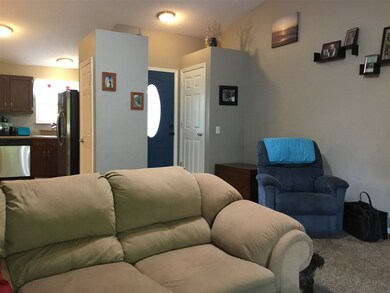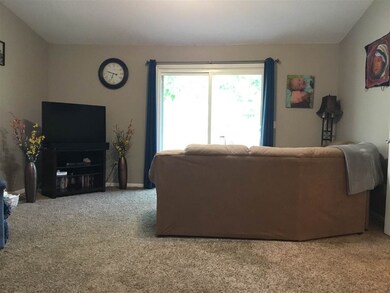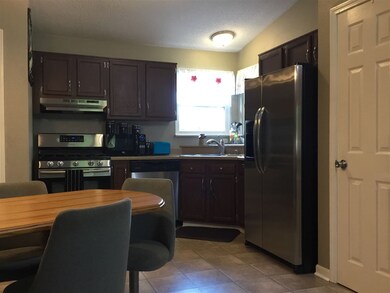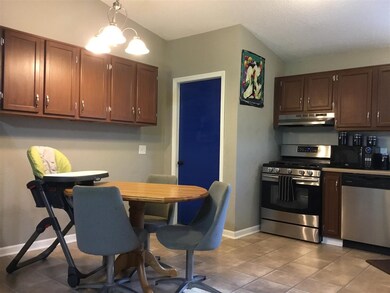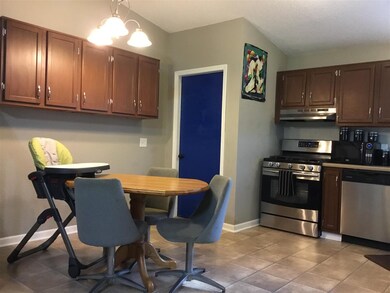
1821 Paveys Glen Run Fort Wayne, IN 46804
Estimated Value: $175,000 - $254,000
Highlights
- Open Floorplan
- Backs to Open Ground
- Skylights
- Vaulted Ceiling
- Cul-De-Sac
- 2 Car Attached Garage
About This Home
As of July 2018This spacious trilevel is nestled in the back of a cul-de-sac and sits on a scenic lot. The interior features include a newer windows, HVAC and roof. Additional features include vaulted ceilings, skylights, 2 large living spaces and an open floor plan. The exterior includes a landscaping, addition outdoor storage in shed, and large back deck and yard. Buy with confidence, this home comes with a 14 month home warranty.
Last Agent to Sell the Property
American Dream Team Real Estate Brokers Listed on: 06/14/2018

Home Details
Home Type
- Single Family
Est. Annual Taxes
- $1,764
Year Built
- Built in 1992
Lot Details
- 0.27 Acre Lot
- Lot Dimensions are 80x145
- Backs to Open Ground
- Cul-De-Sac
- Aluminum or Metal Fence
- Landscaped
- Sloped Lot
Parking
- 2 Car Attached Garage
- Garage Door Opener
- Driveway
Home Design
- Tri-Level Property
- Wood Foundation
- Shingle Roof
- Asphalt Roof
- Vinyl Construction Material
Interior Spaces
- 1,710 Sq Ft Home
- Open Floorplan
- Vaulted Ceiling
- Ceiling Fan
- Skylights
- Gas Dryer Hookup
Kitchen
- Gas Oven or Range
- Laminate Countertops
Flooring
- Carpet
- Laminate
Bedrooms and Bathrooms
- 4 Bedrooms
- En-Suite Primary Bedroom
- Walk-In Closet
- Bathtub with Shower
- Separate Shower
Attic
- Storage In Attic
- Pull Down Stairs to Attic
Basement
- Sump Pump
- 1 Bathroom in Basement
- Crawl Space
- Natural lighting in basement
Location
- Suburban Location
Schools
- Lindley Elementary School
- Portage Middle School
- Wayne High School
Utilities
- Forced Air Heating and Cooling System
- Heating System Uses Gas
- Cable TV Available
Community Details
- Breconshire Subdivision
Listing and Financial Details
- Home warranty included in the sale of the property
- Assessor Parcel Number 02-12-07-279-011.000-074
Ownership History
Purchase Details
Home Financials for this Owner
Home Financials are based on the most recent Mortgage that was taken out on this home.Purchase Details
Home Financials for this Owner
Home Financials are based on the most recent Mortgage that was taken out on this home.Purchase Details
Purchase Details
Purchase Details
Home Financials for this Owner
Home Financials are based on the most recent Mortgage that was taken out on this home.Purchase Details
Purchase Details
Home Financials for this Owner
Home Financials are based on the most recent Mortgage that was taken out on this home.Purchase Details
Purchase Details
Similar Homes in the area
Home Values in the Area
Average Home Value in this Area
Purchase History
| Date | Buyer | Sale Price | Title Company |
|---|---|---|---|
| Amanda Boyles | $130,000 | -- | |
| Boyles Amanda | $130,000 | Centurion Land Title Inc | |
| Thompson Jarod M | -- | Lawyers Title | |
| Mcmichael Olen | -- | None Available | |
| Bank Of America Na | $89,100 | None Available | |
| Born Joseph E | -- | Investors Titlecorp | |
| Jp Morgan Chase Bank | -- | None Available | |
| Mortgage Electronic Registration Systems | $78,200 | None Available | |
| Arrington Cassandra | -- | Three Rivers Title Company I | |
| Wells Fargo Home Mtg Inc | $88,000 | -- | |
| Greenwich Capital | -- | -- |
Mortgage History
| Date | Status | Borrower | Loan Amount |
|---|---|---|---|
| Open | Boyles Amanda | $126,100 | |
| Previous Owner | Thompson Jarod M | $60,000 | |
| Previous Owner | Bragg Douglas A | $64,000 | |
| Previous Owner | Born Joseph E | $89,900 | |
| Previous Owner | Arrington Cassandra | $89,900 |
Property History
| Date | Event | Price | Change | Sq Ft Price |
|---|---|---|---|---|
| 07/20/2018 07/20/18 | Sold | $130,000 | +0.1% | $76 / Sq Ft |
| 06/15/2018 06/15/18 | Pending | -- | -- | -- |
| 06/14/2018 06/14/18 | For Sale | $129,900 | +62.4% | $76 / Sq Ft |
| 08/22/2012 08/22/12 | Sold | $80,000 | -5.8% | $47 / Sq Ft |
| 07/13/2012 07/13/12 | Pending | -- | -- | -- |
| 06/04/2012 06/04/12 | For Sale | $84,900 | -- | $50 / Sq Ft |
Tax History Compared to Growth
Tax History
| Year | Tax Paid | Tax Assessment Tax Assessment Total Assessment is a certain percentage of the fair market value that is determined by local assessors to be the total taxable value of land and additions on the property. | Land | Improvement |
|---|---|---|---|---|
| 2024 | $2,543 | $272,800 | $17,900 | $254,900 |
| 2022 | $2,189 | $195,400 | $17,900 | $177,500 |
| 2021 | $1,874 | $168,800 | $17,900 | $150,900 |
| 2020 | $1,749 | $203,200 | $17,900 | $185,300 |
| 2019 | $1,907 | $176,100 | $17,900 | $158,200 |
| 2018 | $1,874 | $172,100 | $17,900 | $154,200 |
| 2017 | $1,764 | $161,000 | $17,900 | $143,100 |
| 2016 | $1,519 | $140,800 | $17,900 | $122,900 |
| 2014 | $1,037 | $101,300 | $18,700 | $82,600 |
| 2013 | $1,135 | $110,700 | $18,700 | $92,000 |
Agents Affiliated with this Home
-
Mick McMaken

Seller's Agent in 2018
Mick McMaken
American Dream Team Real Estate Brokers
(260) 444-7440
76 Total Sales
-
Jeff Lawson

Buyer's Agent in 2018
Jeff Lawson
F.C. Tucker Fort Wayne
(260) 450-9205
133 Total Sales
-
Verna Gerber
V
Seller's Agent in 2012
Verna Gerber
North Eastern Group Realty
(260) 402-2204
76 Total Sales
-
N
Buyer's Agent in 2012
NonMLS Member
Non-Member Office
Map
Source: Indiana Regional MLS
MLS Number: 201825621
APN: 02-12-07-279-011.000-074
- 1421 N Glendale Dr
- 4920 N Bend Dr
- 1406 Reckeweg Rd
- 2026 Randall Rd
- 6200 Wilmarbee Dr
- 2101 Bayside Ct
- 2106 Bayside Ct
- 6440 Covington Rd
- 6501 Hill Rise Dr
- 2802 Bellaire Dr
- 4501 Taylor St
- 4701 Covington Rd Unit 18
- 4401 Taylor St
- 4521 Covington Rd
- 6740 Quail Ridge Ln
- 4100 Covington Rd
- 6728 Covington Creek Trail
- 3721 Mulberry Rd
- 6722-6830 W Jefferson Blvd
- 6918 Woodcroft Ln
- 1821 Paveys Glen Run
- 1817 Paveys Glen Run
- 1825 Paveys Glen Run
- 1813 Paveys Glen Run
- 1818 Paveys Glen Run
- 1810 Paveys Glen Run
- 1718 Edenton Dr
- 1724 Edenton Dr
- 1814 Paveys Glen Run
- 1712 Edenton Dr
- 1809 Paveys Glen Run
- 1808 Edenton Dr
- 1706 Edenton Dr
- 1806 Paveys Glen Run
- 1805 Paveys Glen Run
- 1816 Edenton Dr
- 1630 Edenton Dr
- 5316 Kenton Ln
- 1802 Paveys Glen Run
- 1622 Edenton Dr
