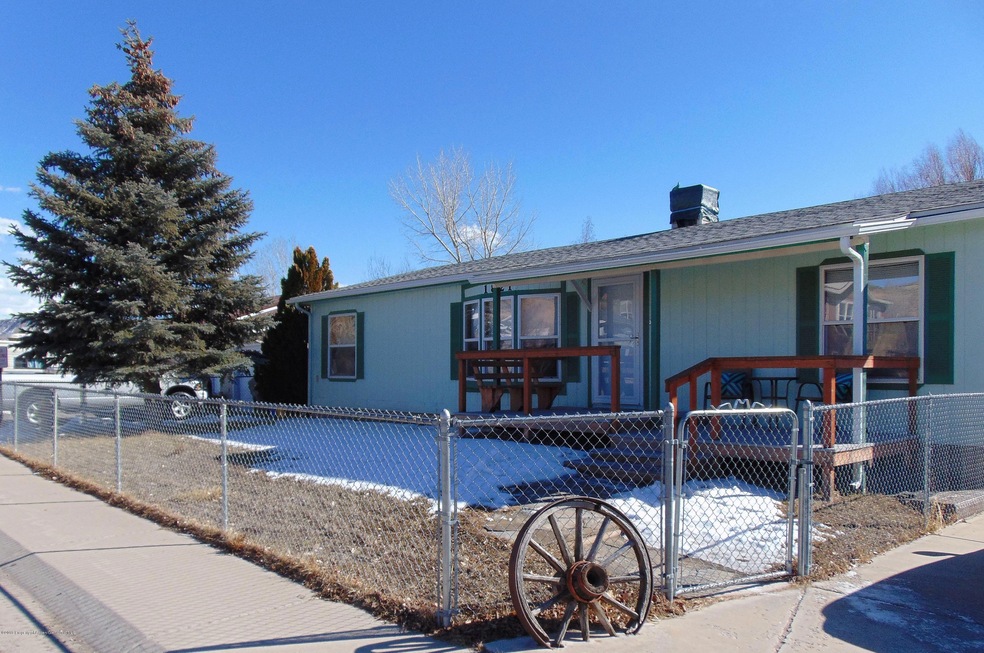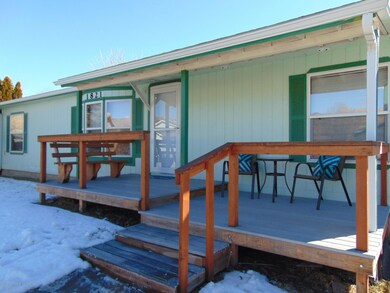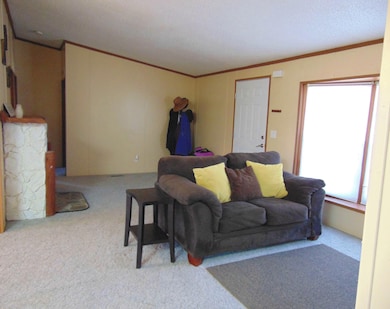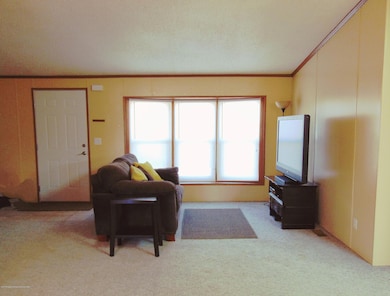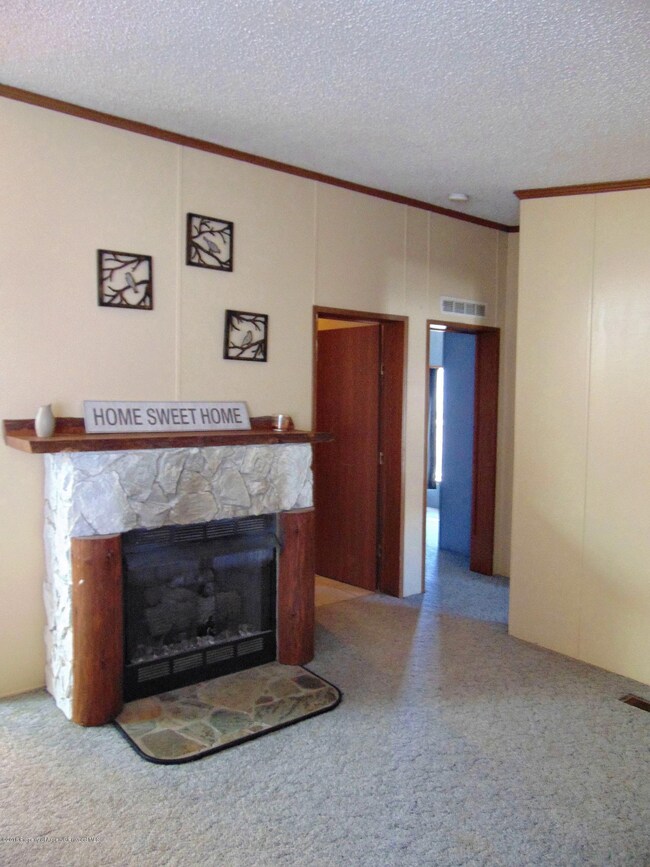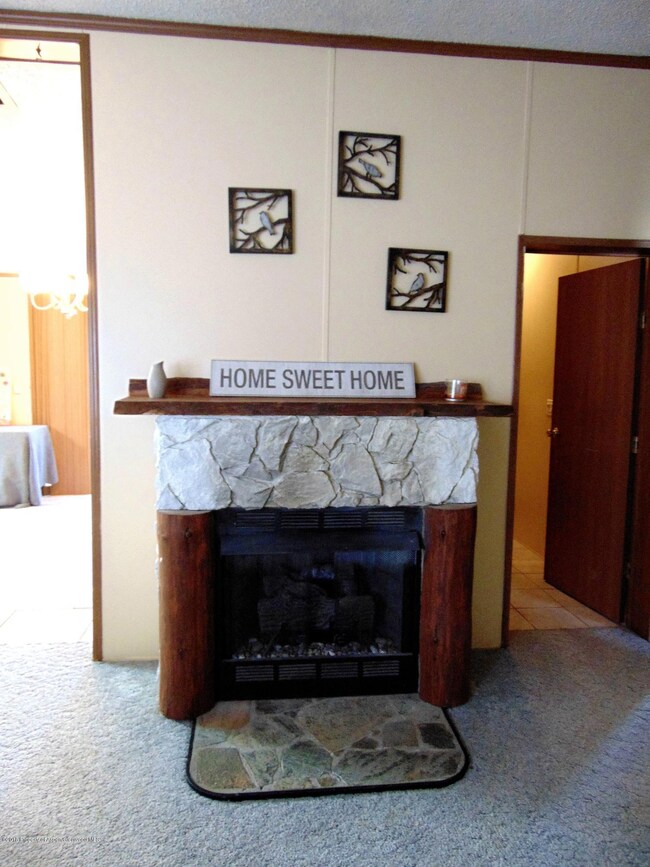
Estimated Value: $355,225 - $504,000
Highlights
- Green Building
- Patio
- Water Softener
- Cul-De-Sac
- Laundry Room
- Forced Air Heating System
About This Home
As of May 2018Single level three bedroom home on larger lot, with a one car garage. This home has a lovely fenced front yard with a trex deck making it a great area to relax. Inside you will find tall ceilings, an open concept through the living, dining, and kitchen areas. Tons of natural light in then updated kitchen with hickory cabinets, tile flooring, and large dining space with a bonus gas fireplace. Out the back door your will find a covered and screened in patio, be outside and enjoy the fresh air with out the bugs! This is a huge bonus space with many potential uses for your family.
Last Agent to Sell the Property
Lindsay Jewell
Cheryl&Co. Real Estate, LLC Brokerage Phone: (970) 625-4441 Listed on: 02/20/2018
Last Buyer's Agent
Brenda Ulibarri
Keller Williams Colorado West Realty (GWS) License #FA100026122
Home Details
Home Type
- Single Family
Est. Annual Taxes
- $867
Year Built
- Built in 1998
Lot Details
- 6,610 Sq Ft Lot
- Cul-De-Sac
- North Facing Home
- Fenced
- Property is in good condition
Parking
- 1 Car Garage
Home Design
- Wood Siding
Interior Spaces
- 1,296 Sq Ft Home
- 1-Story Property
- Ceiling Fan
- Gas Fireplace
Kitchen
- Oven
- Range
- Microwave
- Dishwasher
Bedrooms and Bathrooms
- 3 Bedrooms
- 2 Full Bathrooms
Laundry
- Laundry Room
- Dryer
- Washer
Utilities
- No Cooling
- Forced Air Heating System
- Heating System Uses Natural Gas
- Water Rights Not Included
- Water Softener
Additional Features
- Green Building
- Patio
- Mineral Rights Excluded
Community Details
- Property has a Home Owners Association
- Association fees include sewer
- Lyon Sub Subdivision, Ubc Floorplan
Listing and Financial Details
- Assessor Parcel Number 217911201069
Ownership History
Purchase Details
Home Financials for this Owner
Home Financials are based on the most recent Mortgage that was taken out on this home.Purchase Details
Home Financials for this Owner
Home Financials are based on the most recent Mortgage that was taken out on this home.Purchase Details
Home Financials for this Owner
Home Financials are based on the most recent Mortgage that was taken out on this home.Purchase Details
Similar Homes in Silt, CO
Home Values in the Area
Average Home Value in this Area
Purchase History
| Date | Buyer | Sale Price | Title Company |
|---|---|---|---|
| Daly Wanza L | $240,000 | Title Co Of The Rockies | |
| Mcmurray Kari M | $210,000 | Cwt | |
| Medina Patsy | $145,000 | -- | |
| -- | $37,900 | -- |
Mortgage History
| Date | Status | Borrower | Loan Amount |
|---|---|---|---|
| Open | Daly Wanza L | $220,000 | |
| Previous Owner | Mcmurray Kari M | $206,196 | |
| Previous Owner | Medina Patsy | $20,000 | |
| Previous Owner | Medina Patsy | $144,000 | |
| Previous Owner | Medina Patsy M | $45,000 | |
| Previous Owner | Medina Patsy M | $10,000 | |
| Previous Owner | Medina Patsy | $112,056 | |
| Previous Owner | Medina Patsy | $22,756 | |
| Previous Owner | Medina Patsy | $116,000 |
Property History
| Date | Event | Price | Change | Sq Ft Price |
|---|---|---|---|---|
| 05/24/2018 05/24/18 | Sold | $240,000 | -2.8% | $185 / Sq Ft |
| 04/06/2018 04/06/18 | Pending | -- | -- | -- |
| 02/20/2018 02/20/18 | For Sale | $247,000 | +17.6% | $191 / Sq Ft |
| 09/06/2016 09/06/16 | Sold | $210,000 | -4.5% | $162 / Sq Ft |
| 07/27/2016 07/27/16 | Pending | -- | -- | -- |
| 07/13/2016 07/13/16 | For Sale | $220,000 | -- | $170 / Sq Ft |
Tax History Compared to Growth
Tax History
| Year | Tax Paid | Tax Assessment Tax Assessment Total Assessment is a certain percentage of the fair market value that is determined by local assessors to be the total taxable value of land and additions on the property. | Land | Improvement |
|---|---|---|---|---|
| 2024 | $1,650 | $20,630 | $4,550 | $16,080 |
| 2023 | $1,650 | $20,630 | $4,550 | $16,080 |
| 2022 | $1,285 | $17,060 | $3,130 | $13,930 |
| 2021 | $1,468 | $17,550 | $3,220 | $14,330 |
| 2020 | $1,295 | $16,850 | $2,430 | $14,420 |
| 2019 | $1,229 | $16,850 | $2,430 | $14,420 |
| 2018 | $955 | $12,810 | $2,300 | $10,510 |
| 2017 | $867 | $12,810 | $2,300 | $10,510 |
| 2016 | $338 | $11,210 | $1,590 | $9,620 |
| 2015 | $313 | $11,210 | $1,590 | $9,620 |
| 2014 | -- | $7,970 | $1,350 | $6,620 |
Agents Affiliated with this Home
-
L
Seller's Agent in 2018
Lindsay Jewell
Cheryl&Co. Real Estate, LLC
-
B
Buyer's Agent in 2018
Brenda Ulibarri
Keller Williams Colorado West Realty (GWS)
-
R
Seller's Agent in 2016
Richard Reynolds
Reynolds Realty
-
S
Buyer's Agent in 2016
Sara Dodero
Vicki Lee Green Realtors LLC
Map
Source: Aspen Glenwood MLS
MLS Number: 152707
APN: R350786
- 1814 Fawn Ct
- 1801 Pheasant Cove
- 1813 Silver Spur
- 913 County Road 218
- 332 Roan Ct
- 2120 Sorrel Ln
- 307 Tobiano Ln
- 1421 River Frontage Rd
- 54 County Road 311
- 54 County Road 311 Unit 16 AC
- TBD 50acre Tbd
- 1266 Domelby Ct
- Phase 2 Painted Pastures Subdivision
- 1017 Domelby Ct
- 1265 Rimrock Dr
- 274 Fieldstone Ct
- 812 Home Ave
- 266 Fieldstone Ct
- 509 Ingersoll Ln
- 230 S Golden Dr
- 1821 Pheasant Cove
- 1817 Pheasant Cove
- 1825 Pheasant Cove
- 1813 Pheasant Cove
- 1829 Pheasant Cove
- 1818 Fawn Ct
- 1816 Pheasant Cove
- 1808 Pheasant Cove
- 1822 Fawn Ct
- 1820 Pheasant Cove
- 0 Pheasant Cove
- 1809 Pheasant Cove
- 1833 Pickett Ln
- 1806 Fawn Ct
- 1826 Fawn Ct
- 1805 Pheasant Cove
- 1804 Pheasant Cove
- 1804 Pheasant Cove Unit Cove
- 1901 Pickett Ln
- 1800 Pheasant Cove
