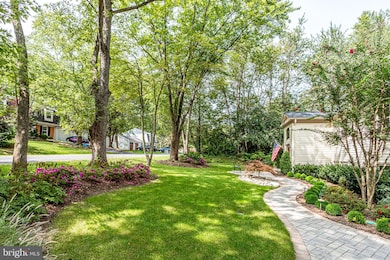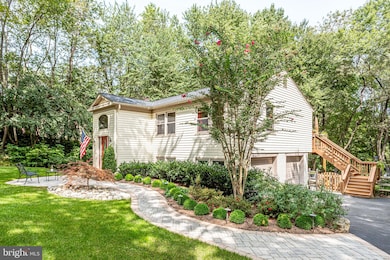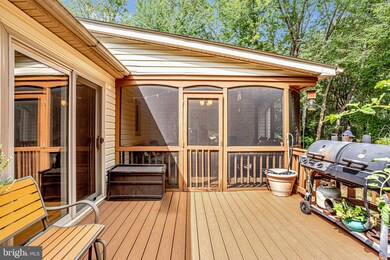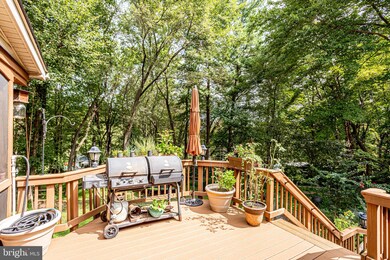
1821 Post Oak Trail Reston, VA 20191
Estimated Value: $911,368 - $963,000
Highlights
- Gourmet Kitchen
- Open Floorplan
- Deck
- Sunrise Valley Elementary Rated A
- Community Lake
- Wood Flooring
About This Home
As of October 2020Spacious 4-bedroom/3-full bathroom single family home nestled in the trees, bathed in natural light! Expanded and extended split foyer makes this customized floorplan feel like a colonial, including TWO master suites. Set-back off the street with custom-designed landscaping presents one the best curb appeals anywhere in the Reston market. Updated where it counts! Open floorplan includes a kitchen that is a cook's dream ? custom stove hood with easy to clean backsplash, large granite prep island, tons of storage, overly generous butcher block counters, top-grade dovetailed cabinets with large and deep pull-outs, **enormous** pantry, FULL fridge AND separate FULL freezer, Breakfast Bar for 4. Boasting a stunning overlook of the private treed back yard from the Family Room and Screened Porch, both of which are conveniently adjoined to the kitchen. Lower level Primary Bedroom Suite includes a walk-in closet and custom armoire. The private .5 acre lot includes an expansive fenced yard with a fire-pit area and vegetable garden. Incredible upgrades, amenities, and conveniences: * Dedicated Laundry Room * Huge multi-purpose room (currently configured as a gym) * Oversized attached 2-car garage * Two dedicated secure storage areas Quiet and private neighborhood, without sacrificing convenience: * .6 miles to the 267 * 5-minutes to Silver Line metro * .7-mile walk through neighborhood to elementary school Enjoy homeownership with confidence - roof replaced in 2020, HVAC replaced in 2019, water heater replaced in 2019. Home warranty available based on offer structure. Schedule a contactless showing. Enjoy your own private virtual and digital viewing from the comfort and safety of your own kitchen table.
Last Agent to Sell the Property
Keller Williams Realty License #0225213928 Listed on: 09/17/2020

Home Details
Home Type
- Single Family
Est. Annual Taxes
- $6,859
Year Built
- Built in 1978
Lot Details
- 0.48 Acre Lot
- Property is zoned 370
HOA Fees
- $59 Monthly HOA Fees
Parking
- 2 Car Attached Garage
- 4 Driveway Spaces
- Basement Garage
- Oversized Parking
- Parking Storage or Cabinetry
- Side Facing Garage
- Garage Door Opener
Home Design
- Split Foyer
- Asbestos Shingle Roof
- Vinyl Siding
Interior Spaces
- Property has 2 Levels
- Open Floorplan
- Central Vacuum
- Built-In Features
- Crown Molding
- Beamed Ceilings
- Ceiling Fan
- Skylights
- Recessed Lighting
- Double Pane Windows
- Replacement Windows
- Window Treatments
- Family Room
- Combination Kitchen and Living
- Dining Room
- Home Gym
- Wood Flooring
Kitchen
- Gourmet Kitchen
- Breakfast Area or Nook
- Butlers Pantry
- Built-In Oven
- Cooktop with Range Hood
- Built-In Microwave
- Freezer
- Dishwasher
- Stainless Steel Appliances
- Kitchen Island
- Upgraded Countertops
- Disposal
Bedrooms and Bathrooms
- En-Suite Primary Bedroom
- En-Suite Bathroom
- Walk-In Closet
- Soaking Tub
- Bathtub with Shower
- Walk-in Shower
Laundry
- Laundry Room
- Laundry on lower level
- Dryer
- Washer
Finished Basement
- Walk-Out Basement
- Garage Access
- Rear and Side Basement Entry
- Basement Windows
Eco-Friendly Details
- Energy-Efficient Windows
Outdoor Features
- Deck
- Enclosed patio or porch
Schools
- Sunrise Valley Elementary School
- Hughes Middle School
- South Lakes High School
Utilities
- Central Air
- Heat Pump System
- Electric Water Heater
Listing and Financial Details
- Tax Lot 6
- Assessor Parcel Number 0271 02030006
Community Details
Overview
- Association fees include common area maintenance, management, recreation facility, pool(s)
- Reston Subdivision
- Community Lake
Amenities
- Picnic Area
- Common Area
Recreation
- Tennis Courts
- Baseball Field
- Soccer Field
- Community Basketball Court
- Volleyball Courts
- Community Playground
- Community Pool
- Recreational Area
- Jogging Path
- Bike Trail
Ownership History
Purchase Details
Home Financials for this Owner
Home Financials are based on the most recent Mortgage that was taken out on this home.Purchase Details
Home Financials for this Owner
Home Financials are based on the most recent Mortgage that was taken out on this home.Similar Homes in the area
Home Values in the Area
Average Home Value in this Area
Purchase History
| Date | Buyer | Sale Price | Title Company |
|---|---|---|---|
| Ellini Azad | $726,000 | Universal Title | |
| Wiggins Walter J | $660,000 | -- |
Mortgage History
| Date | Status | Borrower | Loan Amount |
|---|---|---|---|
| Open | Ellini Azad | $617,100 | |
| Previous Owner | Wiggins Walter J | $534,600 | |
| Previous Owner | Hathaway Marcus S | $50,000 |
Property History
| Date | Event | Price | Change | Sq Ft Price |
|---|---|---|---|---|
| 10/16/2020 10/16/20 | Sold | $726,000 | +3.7% | $269 / Sq Ft |
| 09/19/2020 09/19/20 | Pending | -- | -- | -- |
| 09/17/2020 09/17/20 | For Sale | $699,787 | +6.0% | $260 / Sq Ft |
| 05/29/2015 05/29/15 | Sold | $660,000 | -1.0% | $325 / Sq Ft |
| 04/08/2015 04/08/15 | Pending | -- | -- | -- |
| 03/27/2015 03/27/15 | For Sale | $667,000 | -- | $329 / Sq Ft |
Tax History Compared to Growth
Tax History
| Year | Tax Paid | Tax Assessment Tax Assessment Total Assessment is a certain percentage of the fair market value that is determined by local assessors to be the total taxable value of land and additions on the property. | Land | Improvement |
|---|---|---|---|---|
| 2024 | $8,879 | $736,500 | $355,000 | $381,500 |
| 2023 | $8,983 | $764,210 | $355,000 | $409,210 |
| 2022 | $8,212 | $689,760 | $320,000 | $369,760 |
| 2021 | $7,821 | $640,770 | $275,000 | $365,770 |
| 2020 | $7,978 | $599,870 | $250,000 | $349,870 |
| 2019 | $6,860 | $557,460 | $245,000 | $312,460 |
| 2018 | $6,181 | $537,460 | $225,000 | $312,460 |
| 2017 | $6,493 | $537,460 | $225,000 | $312,460 |
| 2016 | $7,167 | $594,500 | $225,000 | $369,500 |
| 2015 | $6,407 | $550,910 | $215,000 | $335,910 |
| 2014 | -- | $474,410 | $205,000 | $269,410 |
Agents Affiliated with this Home
-
Brett Korade

Seller's Agent in 2020
Brett Korade
Keller Williams Realty
(703) 321-6994
2 in this area
109 Total Sales
-
Malia Tarasek

Buyer's Agent in 2020
Malia Tarasek
City Chic Real Estate
(703) 309-5262
2 in this area
97 Total Sales
-
Chris Cochran

Seller's Agent in 2015
Chris Cochran
Weichert Corporate
(703) 593-4954
17 Total Sales
-
Lisa Korade

Buyer's Agent in 2015
Lisa Korade
Keller Williams Realty
(202) 701-9494
40 Total Sales
Map
Source: Bright MLS
MLS Number: VAFX1152126
APN: 0271-02030006
- 1806 Cranberry Ln
- 10808 Winter Corn Ln
- 1838 Clovermeadow Dr
- 1880 Cold Creek Ct
- 1881 Cold Creek Ct
- 10945 Harpers Square Ct
- 11041 Solaridge Dr
- 1925B Villaridge Dr
- 1951 Sagewood Ln Unit 403
- 1951 Sagewood Ln Unit 118
- 1951 Sagewood Ln Unit 14
- 1702 Hunts End Ct
- 1716 Saddle Ridge Ct
- 1615 Crowell Rd
- 1920 Belmont Ridge Ct
- 10409 Hunter Station Rd
- 2050 Lake Audubon Ct
- 11302 Harbor Ct Unit 1302
- 11116 Boathouse Ct Unit 93
- 11100 Boathouse Ct Unit 101
- 1821 Post Oak Trail
- 1817 Post Oak Trail
- 1804 Pepperridge Ln
- 1808 Pepperridge Ln
- 1820 Post Oak Trail
- 1802 Pepperridge Ln
- 10700 Oldfield Dr
- 1807 Post Oak Trail
- 1818 Post Oak Trail
- 10701 Oldfield Dr
- 1810 Post Oak Trail
- 1805 Post Oak Trail
- 10704 Oldfield Dr
- 1816 Post Oak Trail
- 10703 Oldfield Dr
- 1808 Post Oak Trail
- 1800 Pepperridge Ln
- 1805 Pepperridge Ln
- 1803 Post Oak Trail
- 1801 Pepperridge Ln






