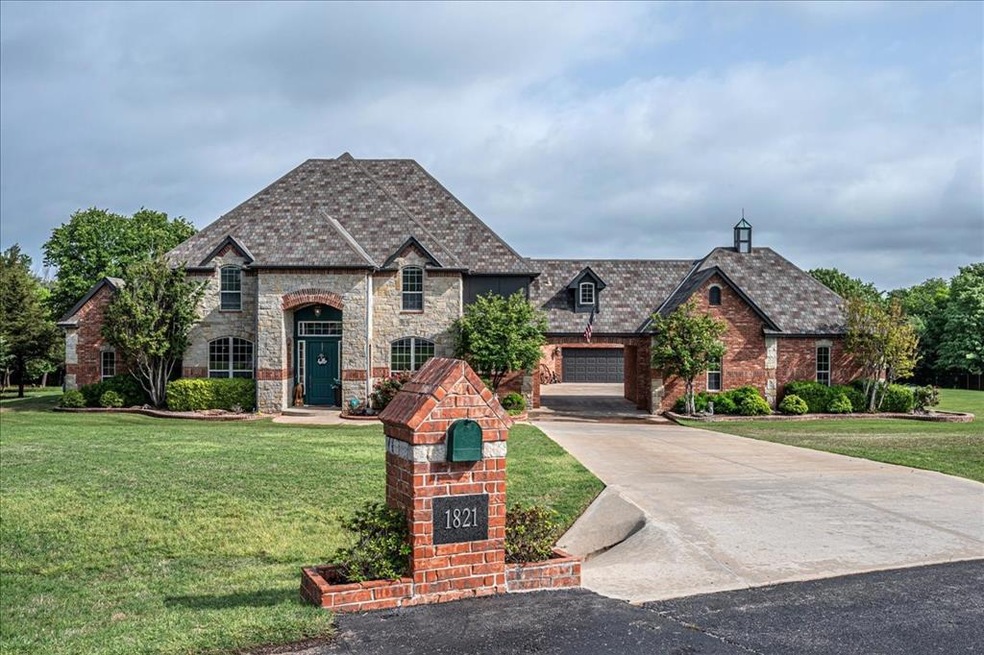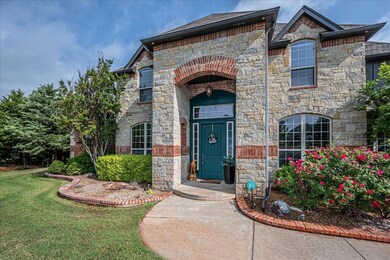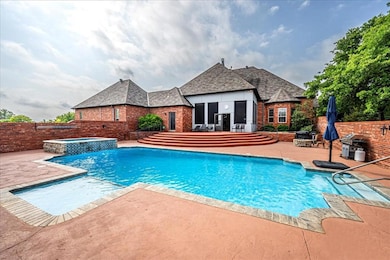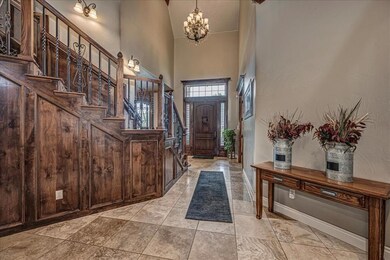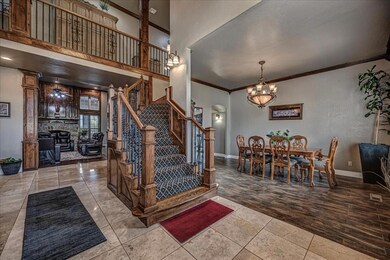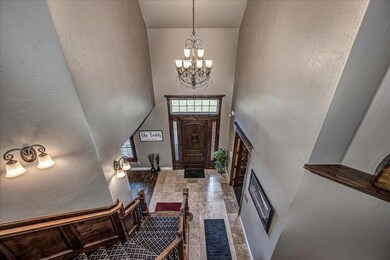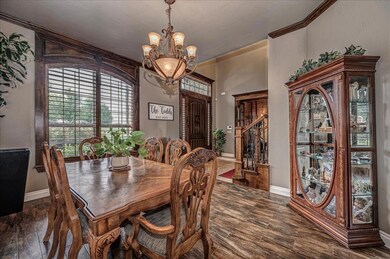
1821 Quail Creek Dr Norman, OK 73026
Southeast Norman NeighborhoodHighlights
- Concrete Pool
- 2.14 Acre Lot
- 2 Fireplaces
- Washington Elementary School Rated A-
- French Architecture
- Covered patio or porch
About This Home
As of August 2024Elegant home with 4 bedrooms, 3-1/2 baths, 2 living rooms, 2 dining rooms, hobby room and extra storage rooms. The main entry has a 24-foot ceiling, a curved staircase with iron spindles, and an atrium walk upstairs. Downstairs is a beautiful birch wood office with a rock fireplace, built-in cabinet, and desk. The main living room has a maple wood casing entryway and plenty of windows to light the room. Large open kitchen with granite counters, an island, plenty of cabinets, and a walk-in pantry. The master suite has a bay window and double doors to the large bathroom with a jacuzzi, 2 vanities, a makeup table, and an extra-large closet. There is another bedroom and a bathroom on the other side of the kitchen.
Upstairs has another living room/game room, 2 secondary bedrooms, a full bathroom, a hobby room, and a storage room for seasonal decorations.
The residence comes with 4 garage space. A 2-car garage is attached and has a walk-in storm shelter. Another 2-car garage is detached opposite the courtyard. From the kitchen dining, you enter the screened porch to the outdoor dining area with a fire pit, and a couple of steps down the large swimming pool area, and a hot tub. It has nice brick privacy walls around the pool. Large manicured field to play any sports and the underground shelter. 2.14 acres in the quiet country living.
Last Buyer's Agent
Non MLS Member
Home Details
Home Type
- Single Family
Year Built
- Built in 2006
Lot Details
- 2.14 Acre Lot
- Interior Lot
HOA Fees
- $33 Monthly HOA Fees
Parking
- 4 Car Attached Garage
Home Design
- French Architecture
- Brick Exterior Construction
- Slab Foundation
- Composition Roof
Interior Spaces
- 4,441 Sq Ft Home
- 2-Story Property
- 2 Fireplaces
- Gas Log Fireplace
Bedrooms and Bathrooms
- 4 Bedrooms
Pool
- Concrete Pool
- Spa
Outdoor Features
- Covered patio or porch
- Fire Pit
Schools
- Washington Elementary School
- Irving Middle School
- Norman High School
Utilities
- Central Heating and Cooling System
Community Details
- Association fees include greenbelt, maintenance common areas
- Mandatory home owners association
- Greenbelt
Listing and Financial Details
- Legal Lot and Block 10 / 1
Ownership History
Purchase Details
Home Financials for this Owner
Home Financials are based on the most recent Mortgage that was taken out on this home.Purchase Details
Purchase Details
Home Financials for this Owner
Home Financials are based on the most recent Mortgage that was taken out on this home.Purchase Details
Home Financials for this Owner
Home Financials are based on the most recent Mortgage that was taken out on this home.Purchase Details
Home Financials for this Owner
Home Financials are based on the most recent Mortgage that was taken out on this home.Purchase Details
Home Financials for this Owner
Home Financials are based on the most recent Mortgage that was taken out on this home.Similar Homes in the area
Home Values in the Area
Average Home Value in this Area
Purchase History
| Date | Type | Sale Price | Title Company |
|---|---|---|---|
| Warranty Deed | $800,000 | First American Title | |
| Quit Claim Deed | -- | None Listed On Document | |
| Warranty Deed | $1,018,500 | First American Title | |
| Warranty Deed | $1,018,500 | First American Title | |
| Warranty Deed | $393,000 | Fa | |
| Warranty Deed | $45,000 | None Available |
Mortgage History
| Date | Status | Loan Amount | Loan Type |
|---|---|---|---|
| Previous Owner | $328,999 | New Conventional | |
| Previous Owner | $328,999 | New Conventional | |
| Previous Owner | $200,000 | New Conventional | |
| Previous Owner | $329,097 | Purchase Money Mortgage |
Property History
| Date | Event | Price | Change | Sq Ft Price |
|---|---|---|---|---|
| 08/19/2024 08/19/24 | Sold | $800,000 | -1.8% | $180 / Sq Ft |
| 06/29/2024 06/29/24 | Pending | -- | -- | -- |
| 06/10/2024 06/10/24 | Price Changed | $815,000 | -1.7% | $184 / Sq Ft |
| 05/20/2024 05/20/24 | Price Changed | $829,000 | -0.7% | $187 / Sq Ft |
| 04/25/2024 04/25/24 | For Sale | $835,000 | +23.0% | $188 / Sq Ft |
| 07/14/2020 07/14/20 | Sold | $679,000 | 0.0% | $153 / Sq Ft |
| 07/13/2020 07/13/20 | Pending | -- | -- | -- |
| 07/13/2020 07/13/20 | For Sale | $679,000 | -- | $153 / Sq Ft |
Tax History Compared to Growth
Tax History
| Year | Tax Paid | Tax Assessment Tax Assessment Total Assessment is a certain percentage of the fair market value that is determined by local assessors to be the total taxable value of land and additions on the property. | Land | Improvement |
|---|---|---|---|---|
| 2024 | -- | $82,258 | $9,067 | $73,191 |
| 2023 | $9,469 | $79,863 | $9,034 | $70,829 |
| 2022 | $8,814 | $77,536 | $10,256 | $67,280 |
| 2021 | $9,288 | $77,494 | $4,800 | $72,694 |
| 2020 | $7,611 | $65,075 | $4,800 | $60,275 |
| 2019 | $7,741 | $65,075 | $4,800 | $60,275 |
| 2018 | $7,508 | $65,075 | $4,800 | $60,275 |
| 2017 | $7,592 | $65,075 | $0 | $0 |
| 2016 | $7,716 | $65,075 | $4,800 | $60,275 |
| 2015 | $7,485 | $65,075 | $4,800 | $60,275 |
| 2014 | $7,558 | $65,075 | $4,800 | $60,275 |
Agents Affiliated with this Home
-
Ulle Pope

Seller's Agent in 2024
Ulle Pope
Whittington Realty
(405) 361-5716
5 in this area
12 Total Sales
-
N
Buyer's Agent in 2024
Non MLS Member
Map
Source: MLSOK
MLS Number: 1108294
APN: R0042434
- 2108 Quail Creek Dr
- 2201 Quail Creek Dr
- 6200 Blue Hills Ct
- 2101 Fox Croft Rd
- 4701 Wellington Lake Dr
- 4401 Lairds Woods Cir
- 4015 Lynford Ln
- 4027 Lynford Ln
- 4023 Lynford Ln
- 4113 Lynford Ln
- 4101 Lynford Ln
- 4105 Lynford Ln
- 4112 Lynford Ln
- 4104 Lynford Ln
- 4100 Lynford Ln
- 4116 Lynford Ln
- 4010 Lynford Ln
- 4026 Lynford Ln
- 4018 Lynford Ln
- 3921 Caraway Ln
