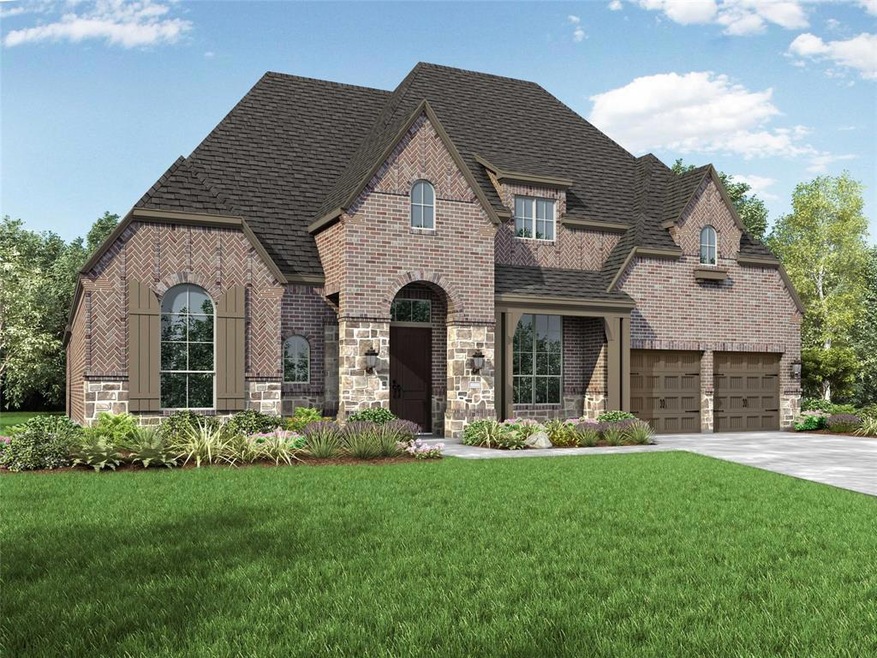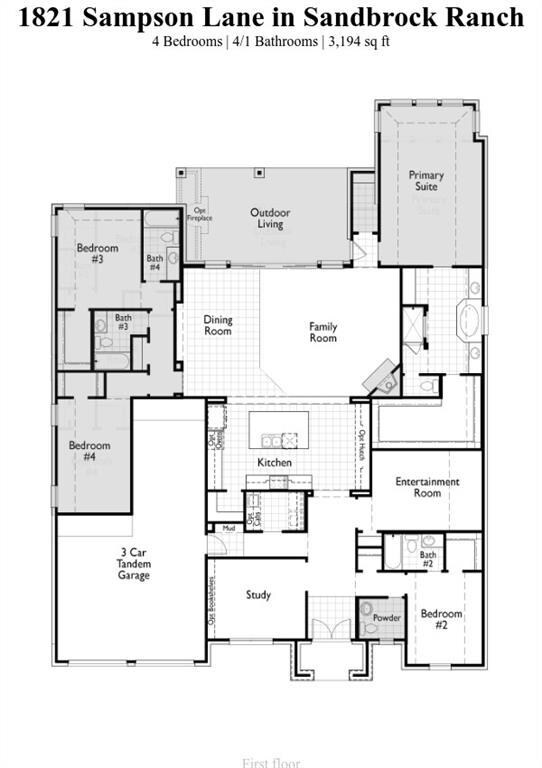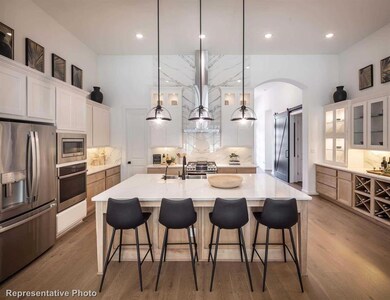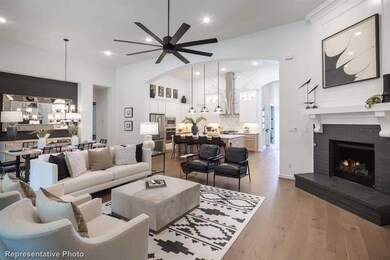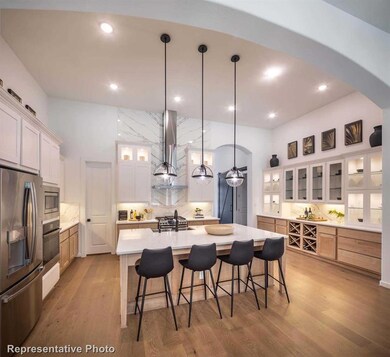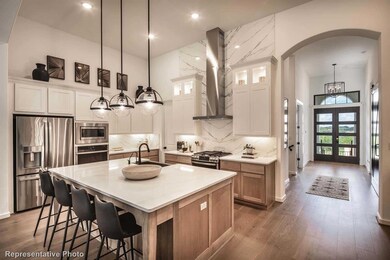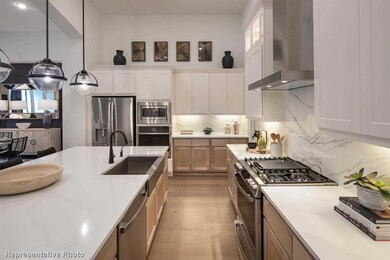
1821 Sampson Ln Aubrey, TX 76227
Highlights
- New Construction
- Traditional Architecture
- 3 Car Attached Garage
- Clubhouse
- Jogging Path
- Tandem Parking
About This Home
As of July 2025MLS# 20047838 - Built by Highland Homes - Ready Now! ~ This Beautiful One Story Home has an Open Concept! With a Spacious Kitchen and Hutch, this will be the Home of Choice for Entertaining during the Holidays. Work from Home or Study from Home will be a Breeze with Your Own Personal Office Space. Cheer for Your Favorite Football Team on in Your Entertainment Room. What more could ask for? Welcome Home!
Home Details
Home Type
- Single Family
Est. Annual Taxes
- $16,943
Year Built
- Built in 2022 | New Construction
Lot Details
- 8,276 Sq Ft Lot
- Wood Fence
HOA Fees
- $68 Monthly HOA Fees
Parking
- 3 Car Attached Garage
- 3 Carport Spaces
- Tandem Parking
Home Design
- Traditional Architecture
- Brick Exterior Construction
- Slab Foundation
- Composition Roof
Interior Spaces
- 3,194 Sq Ft Home
- 1-Story Property
- Ceiling Fan
- Living Room with Fireplace
- Smart Home
Kitchen
- Dishwasher
- Disposal
Flooring
- Carpet
- Ceramic Tile
Bedrooms and Bathrooms
- 4 Bedrooms
- Low Flow Toliet
Eco-Friendly Details
- Rain or Freeze Sensor
- Enhanced Air Filtration
- Mechanical Fresh Air
Location
- Outside City Limits
Schools
- Union Park Elementary School
- Rodriguez Middle School
- Ray Braswell High School
Utilities
- Zoned Heating and Cooling System
- Individual Gas Meter
- Municipal Utilities District for Water and Sewer
Listing and Financial Details
- Assessor Parcel Number R973423
Community Details
Overview
- Association fees include full use of facilities
- Ccmc HOA, Phone Number (940) 440-5191
- Located in the Sandbrock Ranch master-planned community
- Sandbrock Ranch: 70Ft. Lots Subdivision
- Mandatory home owners association
- Greenbelt
Amenities
- Clubhouse
- Community Mailbox
Recreation
- Community Playground
- Park
- Jogging Path
Security
- Fenced around community
Ownership History
Purchase Details
Home Financials for this Owner
Home Financials are based on the most recent Mortgage that was taken out on this home.Similar Homes in Aubrey, TX
Home Values in the Area
Average Home Value in this Area
Purchase History
| Date | Type | Sale Price | Title Company |
|---|---|---|---|
| Special Warranty Deed | -- | -- |
Mortgage History
| Date | Status | Loan Amount | Loan Type |
|---|---|---|---|
| Open | $648,000 | New Conventional |
Property History
| Date | Event | Price | Change | Sq Ft Price |
|---|---|---|---|---|
| 07/25/2025 07/25/25 | Sold | -- | -- | -- |
| 07/15/2025 07/15/25 | Pending | -- | -- | -- |
| 06/20/2025 06/20/25 | For Sale | $745,000 | -13.4% | $233 / Sq Ft |
| 09/28/2022 09/28/22 | Sold | -- | -- | -- |
| 05/28/2022 05/28/22 | Pending | -- | -- | -- |
| 05/03/2022 05/03/22 | For Sale | $860,022 | -- | $269 / Sq Ft |
Tax History Compared to Growth
Tax History
| Year | Tax Paid | Tax Assessment Tax Assessment Total Assessment is a certain percentage of the fair market value that is determined by local assessors to be the total taxable value of land and additions on the property. | Land | Improvement |
|---|---|---|---|---|
| 2024 | $16,943 | $743,193 | $0 | $0 |
| 2023 | $14,359 | $675,630 | $173,238 | $502,392 |
| 2022 | $2,184 | $85,233 | $85,233 | $0 |
| 2021 | $2,826 | $107,328 | $107,328 | $0 |
Agents Affiliated with this Home
-
Chevonne Marie
C
Seller's Agent in 2025
Chevonne Marie
Douglas Elliman Real Estate
(713) 461-9393
1 in this area
37 Total Sales
-
Lia Alexander
L
Buyer's Agent in 2025
Lia Alexander
Compass RE Texas, LLC
(805) 452-3001
9 Total Sales
-
Ben Caballero

Seller's Agent in 2022
Ben Caballero
HomesUSA.com
(888) 872-6006
741 in this area
30,667 Total Sales
-
Howard Roth

Buyer's Agent in 2022
Howard Roth
Ebby Halliday
(214) 235-5034
4 in this area
63 Total Sales
Map
Source: North Texas Real Estate Information Systems (NTREIS)
MLS Number: 20047838
APN: R973423
- 1800 Trotter Trail
- 1816 Jumper Fields Dr
- 1925 Braided Mane Ave
- 2000 Dappled Grey Ave
- 1921 Calumet Dr
- 2009 Dappled Grey Ave
- 2004 Jumper Fields Dr
- 1916 Pelham Dr
- 1825 Pelham Dr
- 1909 Pelham Dr
- 4600 Paintbrush Way
- 2021 Jumper Fields Dr
- 2001 Calumet Dr
- 1805 Lambs Ear Ln
- 1829 Boxwood Row Dr
- 2001 Calumet Dr
- 4324 Sandbrock Pkwy
- 2429 Halter Dr
- 4241 Palomino Rd
- 2001 Calumet Dr
