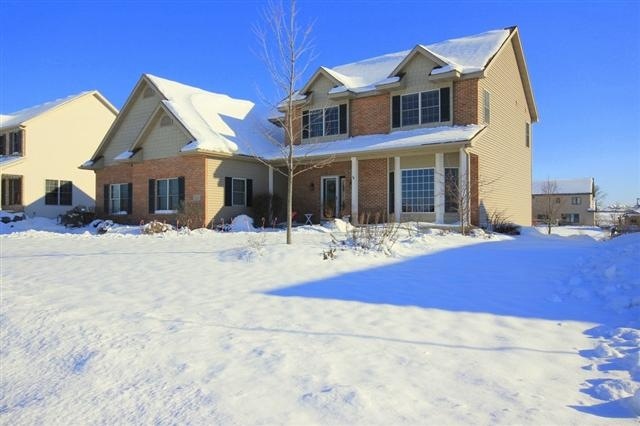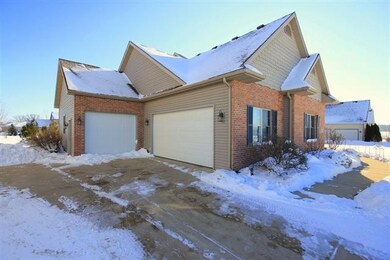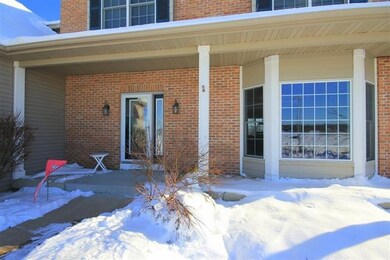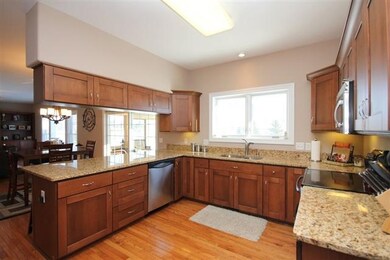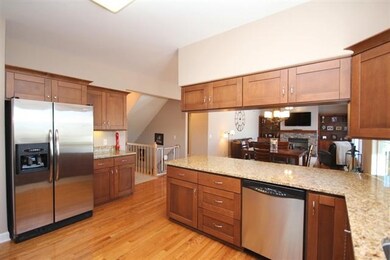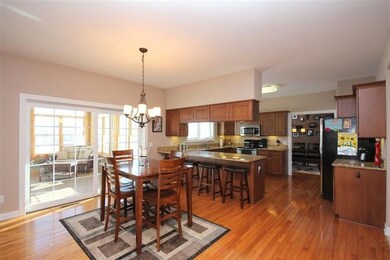
1821 Shady Point Dr Verona, WI 53593
Town of Middleton NeighborhoodEstimated Value: $785,996 - $958,000
Highlights
- 0.47 Acre Lot
- Open Floorplan
- Property is near a park
- Vel Phillips Memorial High School Rated A
- Colonial Architecture
- Recreation Room
About This Home
As of March 2013Exceptional 5 bdrm 3.5 bath 2 story in Hawks Landing! Beautiful gourmet kitchen w/ stainless appliances & granite counters, large dinette leading to sunroom & incredible backyard. Inviting family room w/ new built-ins & stone gas fireplace, formal living & dining rooms & 1st floor laundry. Spacious master suite feat vaulted ceiling, enormous walk-in closet & private master bath w/ whirlpool tub, separate shower & double vanity. Finished exposed LL, patio, hardwood floors & many other recent improvements!
Last Agent to Sell the Property
Pinnacle Real Estate Group LLC License #53365-90 Listed on: 01/07/2013
Home Details
Home Type
- Single Family
Est. Annual Taxes
- $10,997
Year Built
- Built in 2004
Lot Details
- 0.47 Acre Lot
- Level Lot
Home Design
- Colonial Architecture
- Contemporary Architecture
- Brick Exterior Construction
- Vinyl Siding
- Stone Exterior Construction
Interior Spaces
- 2-Story Property
- Open Floorplan
- Vaulted Ceiling
- Gas Fireplace
- Den
- Recreation Room
- Wood Flooring
- Laundry on main level
Kitchen
- Breakfast Bar
- Oven or Range
- Microwave
- Dishwasher
- Disposal
Bedrooms and Bathrooms
- 5 Bedrooms
- Walk-In Closet
- Primary Bathroom is a Full Bathroom
- Hydromassage or Jetted Bathtub
- Separate Shower in Primary Bathroom
- Walk-in Shower
Partially Finished Basement
- Basement Fills Entire Space Under The House
- Basement Ceilings are 8 Feet High
- Basement Windows
Parking
- 3 Car Attached Garage
- Garage Door Opener
- Driveway Level
Schools
- Olson Elementary School
- Toki Middle School
- Memorial High School
Utilities
- Forced Air Cooling System
- Water Softener
- Cable TV Available
Additional Features
- Patio
- Property is near a park
Community Details
- Built by Holmes
- Hawks Landing Subdivision
Ownership History
Purchase Details
Home Financials for this Owner
Home Financials are based on the most recent Mortgage that was taken out on this home.Purchase Details
Home Financials for this Owner
Home Financials are based on the most recent Mortgage that was taken out on this home.Similar Homes in Verona, WI
Home Values in the Area
Average Home Value in this Area
Purchase History
| Date | Buyer | Sale Price | Title Company |
|---|---|---|---|
| Kumar Manish | $470,000 | None Available | |
| Azzanni Zachary D | $406,000 | None Available |
Mortgage History
| Date | Status | Borrower | Loan Amount |
|---|---|---|---|
| Open | Kumar Manish | $376,000 | |
| Previous Owner | Azzanni Zachary D | $385,700 |
Property History
| Date | Event | Price | Change | Sq Ft Price |
|---|---|---|---|---|
| 03/15/2013 03/15/13 | Sold | $470,000 | -1.0% | $119 / Sq Ft |
| 01/16/2013 01/16/13 | Pending | -- | -- | -- |
| 01/07/2013 01/07/13 | For Sale | $474,900 | +17.0% | $120 / Sq Ft |
| 03/02/2012 03/02/12 | Sold | $406,000 | -7.7% | $103 / Sq Ft |
| 01/19/2012 01/19/12 | Pending | -- | -- | -- |
| 09/07/2011 09/07/11 | For Sale | $439,900 | -- | $112 / Sq Ft |
Tax History Compared to Growth
Tax History
| Year | Tax Paid | Tax Assessment Tax Assessment Total Assessment is a certain percentage of the fair market value that is determined by local assessors to be the total taxable value of land and additions on the property. | Land | Improvement |
|---|---|---|---|---|
| 2024 | $23,470 | $682,800 | $168,600 | $514,200 |
| 2023 | $11,819 | $669,400 | $160,600 | $508,800 |
| 2021 | $11,179 | $538,100 | $134,000 | $404,100 |
| 2020 | $11,242 | $512,500 | $127,600 | $384,900 |
| 2019 | $11,599 | $512,500 | $122,700 | $389,800 |
| 2018 | $10,832 | $492,800 | $118,000 | $374,800 |
| 2017 | $11,280 | $492,800 | $118,000 | $374,800 |
| 2016 | $10,944 | $460,600 | $110,300 | $350,300 |
| 2015 | $11,175 | $470,000 | $112,500 | $357,500 |
| 2014 | $11,177 | $470,000 | $112,500 | $357,500 |
| 2013 | $10,996 | $475,000 | $108,200 | $366,800 |
Agents Affiliated with this Home
-
Joe Armentrout

Seller's Agent in 2013
Joe Armentrout
Pinnacle Real Estate Group LLC
(608) 575-6428
35 in this area
208 Total Sales
-
Aaron Weber

Buyer's Agent in 2013
Aaron Weber
Compass Real Estate Wisconsin
(608) 556-4179
12 in this area
432 Total Sales
-
Ronda Thompson

Seller's Agent in 2012
Ronda Thompson
Restaino & Associates
(608) 576-9405
10 in this area
94 Total Sales
Map
Source: South Central Wisconsin Multiple Listing Service
MLS Number: 1672752
APN: 0708-333-0418-5
- 1809 Shady Point Dr
- 9629 Shadow Wood Dr
- 9720 Grey Kestrel Dr
- 9711 Grey Kestrel Dr
- 9622 Grey Kestrel Dr
- 9603 Ashworth Dr
- 9402 Silverstone Ln
- 3288 Saracen Way
- 9213 Crosswinds Ln
- 34 Hawks Landing Cir
- 9302 Windy Point Unit 9302
- Lot 17 White Cedar Dr
- 3310 Saracen Way
- 1905 Hawks Ridge Dr
- Lot 10 Blue Cedar Dr
- Lot 29 Blue Cedar Dr
- Lot 30 Blue Cedar Dr
- 9625 Winter Basil Dr
- Lot 13 Glacier Forest Ct
- 1801 Opus Ln Unit 101
- 1821 Shady Point Dr
- 1825 Shady Point Dr
- 1817 Shady Point Dr
- 1813 Shady Point Dr
- 1829 Shady Point Dr
- 1730 Hidden Hill Dr
- 1810 Hidden Hill Dr
- 1726 Hidden Hill Dr
- 1833 Shady Point Dr
- 1830 Shady Point Dr
- 1722 Hidden Hill Dr
- 1805 Shady Point Dr
- 1814 Hidden Hill Dr
- 1801 Hidden Hill Dr
- 1805 Hidden Hill Dr
- 1729 Hidden Hill Dr
- 1809 Hidden Hill Dr
- 1718 Hidden Hill Dr
- 1834 Shady Point Dr
- 1725 Hidden Hill Dr
