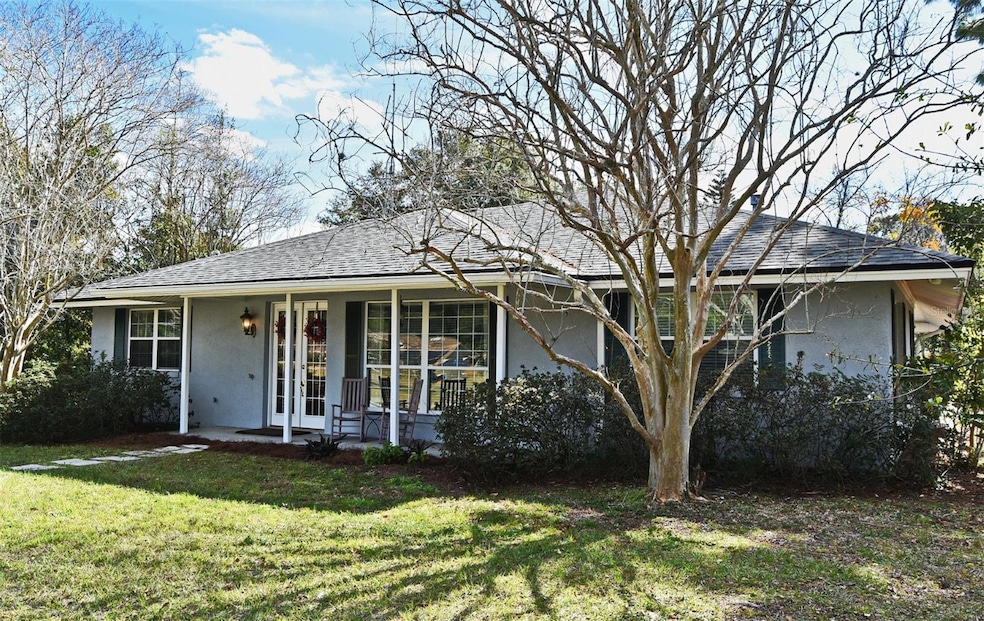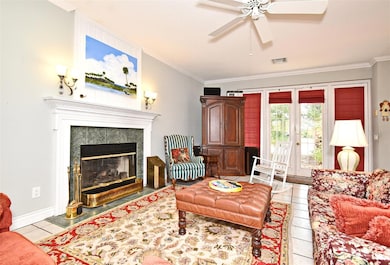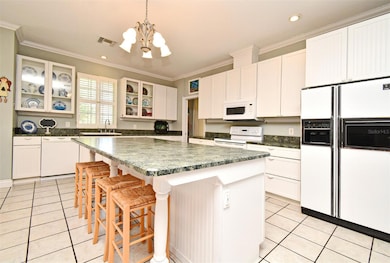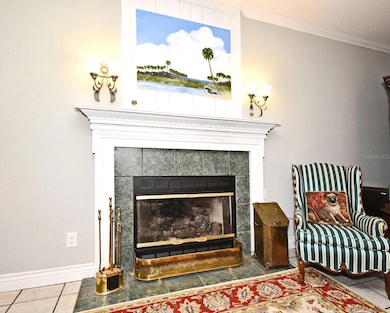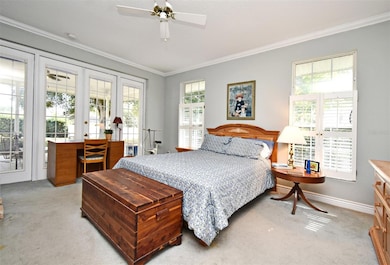
1821 Stanley St Longwood, FL 32750
Estimated payment $2,862/month
Highlights
- Oak Trees
- 0.49 Acre Lot
- Contemporary Architecture
- Lyman High School Rated A-
- Open Floorplan
- Main Floor Primary Bedroom
About This Home
Seller will consider assisting buyer with closing cost and rate by down or other credits. Custom home with NO HOA next to Rolling Hills Park Large Spacious rooms with 10 foot ceilings is perfect for entertaining, Kitchen is a chef’s dream with lots of cabinets, pullout drawers and counter space. Features an 8’ x 4’ island with seating as well as a breakfast area and pantry. From the kitchen you can be part of activities in the family room and enjoy the gas fireplace. The formal dining room and living room allow plenty of extra space. 8 foot French doors and crown molding throughout the home. A true split-plan, all three bedrooms have large windows for plenty of natural light. The large primary suite has over-sized walk-in closet and French doors opening onto porch. The bath has separate shower, tub and 2 sinks. You will love Rolling Hills Park that wraps around this home. Step out your door onto 100 acres of green space for jogging or playing whatever the family enjoys. The porch provides a great view and is a space for ping-pong and cookouts. The central location gives easy access to major highways and shopping. Other updates include newer roof, 2 new AC’s, new water heater and pre-wired for burglar alarm.
Listing Agent
COLLADO REAL ESTATE Brokerage Phone: 386-427-0002 License #656384 Listed on: 01/28/2025

Home Details
Home Type
- Single Family
Est. Annual Taxes
- $3,007
Year Built
- Built in 2002
Lot Details
- 0.49 Acre Lot
- North Facing Home
- Mature Landscaping
- Corner Lot
- Oversized Lot
- Oak Trees
- Property is zoned R-1AA
Home Design
- Contemporary Architecture
- Traditional Architecture
- Shingle Roof
- Block Exterior
- Concrete Perimeter Foundation
Interior Spaces
- 2,567 Sq Ft Home
- Open Floorplan
- Built-In Features
- Crown Molding
- High Ceiling
- Gas Fireplace
- French Doors
- Family Room with Fireplace
- Family Room Off Kitchen
- Combination Dining and Living Room
- Library
- Park or Greenbelt Views
Kitchen
- Breakfast Area or Nook
- Range
- Microwave
- Dishwasher
- Disposal
Flooring
- Carpet
- Ceramic Tile
Bedrooms and Bathrooms
- 3 Bedrooms
- Primary Bedroom on Main
- Split Bedroom Floorplan
- Walk-In Closet
- 2 Full Bathrooms
Laundry
- Laundry closet
- Dryer
- Washer
Outdoor Features
- Covered Patio or Porch
- Exterior Lighting
Schools
- Rock Lake Middle School
- Lyman High School
Utilities
- Central Heating and Cooling System
- Electric Water Heater
- Septic Tank
- Cable TV Available
Listing and Financial Details
- Visit Down Payment Resource Website
- Legal Lot and Block 15 / E
- Assessor Parcel Number 01-21-29-5CK-260E-0150
Community Details
Overview
- No Home Owners Association
- Sanlando Spgs Subdivision
Recreation
- Park
Map
Home Values in the Area
Average Home Value in this Area
Tax History
| Year | Tax Paid | Tax Assessment Tax Assessment Total Assessment is a certain percentage of the fair market value that is determined by local assessors to be the total taxable value of land and additions on the property. | Land | Improvement |
|---|---|---|---|---|
| 2024 | $3,007 | $254,009 | -- | -- |
| 2023 | $2,998 | $246,611 | $0 | $0 |
| 2021 | $2,844 | $232,454 | $0 | $0 |
| 2020 | $2,819 | $229,245 | $0 | $0 |
| 2019 | $2,604 | $224,091 | $0 | $0 |
| 2018 | $2,572 | $219,913 | $0 | $0 |
| 2017 | $2,554 | $215,390 | $0 | $0 |
| 2016 | $2,606 | $212,437 | $0 | $0 |
| 2015 | $2,405 | $209,494 | $0 | $0 |
| 2014 | $2,405 | $207,831 | $0 | $0 |
Property History
| Date | Event | Price | Change | Sq Ft Price |
|---|---|---|---|---|
| 05/02/2025 05/02/25 | Price Changed | $490,000 | -2.0% | $191 / Sq Ft |
| 02/14/2025 02/14/25 | For Sale | $500,000 | 0.0% | $195 / Sq Ft |
| 02/09/2025 02/09/25 | Pending | -- | -- | -- |
| 01/28/2025 01/28/25 | For Sale | $500,000 | -- | $195 / Sq Ft |
Purchase History
| Date | Type | Sale Price | Title Company |
|---|---|---|---|
| Interfamily Deed Transfer | -- | Attorney | |
| Quit Claim Deed | $100 | -- | |
| Warranty Deed | $95,000 | -- | |
| Warranty Deed | $53,500 | -- |
Mortgage History
| Date | Status | Loan Amount | Loan Type |
|---|---|---|---|
| Open | $214,000 | New Conventional | |
| Closed | $219,000 | New Conventional | |
| Previous Owner | $224,000 | New Conventional | |
| Previous Owner | $220,000 | New Conventional | |
| Previous Owner | $220,000 | New Conventional |
About the Listing Agent

Whether you are selling your first home or your 100th, the process can be detailed and complex. However, it does not have to be difficult. My goal is to make the selling process as enjoyable as possible for you. I’ve assisted thousands of individuals and families with their real estate needs. My position is a combination of roles, including educator, listener, advisory, expert, and planner. I am dedicated to assisting you until you are comfortable with the real estate decisions you are
Sharon's Other Listings
Source: Stellar MLS
MLS Number: O6275419
APN: 01-21-29-5CK-260E-0150
- 264 Agnes Ave
- 450 Andrews Dr
- 495 Howard Ave
- 1865 North St
- 492 S Pressview Ave
- 1919 Lost Spring Ct
- 113 Springwood Cir Unit 113D
- 152 Springwood Cir Unit B
- 2142 Woodbridge Rd
- 127 Springwood Cir Unit A
- 155 Hidden Woods Cove
- 940 Douglas Ave Unit 145
- 940 Douglas Ave Unit 165
- 940 Douglas Ave Unit 159
- 940 Douglas Ave Unit 132
- 129 Springwood Cir Unit D
- 144 Springwood Cir Unit F
- 400 Brassie Dr
- 300 Spring Run Cir
- 971 Blackwood St
- 177 Springwood Cir Unit D
- 1030 Douglas Ave
- 175 Springwood Cir Unit B
- 1027 Spring Garden St
- 141 Springwood Cir Unit F
- 115 Tomoka Trail
- 245 Alpine St
- 122 Lea Ave
- 332 Alpine St
- 1055 Kensington Park Dr Unit 208
- 1521 Noble St
- 698 Douglas Ave
- 437 Wekiva Rapids Dr
- 413 E Highland St
- 694 Douglas Ave
- 222 Crown Oaks Way Unit J102M
- 112 Crown Oaks Way
- 413 E Citrus St
- 320 Tangerine St
- 700 Altamira Cir
