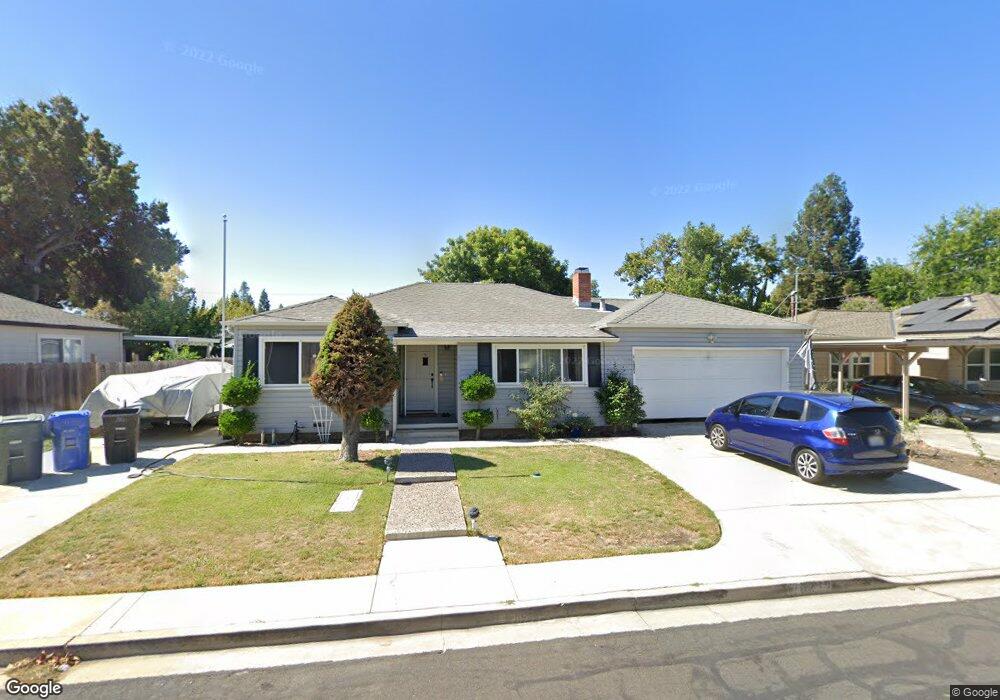1821 Venice Dr Concord, CA 94519
Dana Estates NeighborhoodEstimated Value: $688,000 - $810,000
2
Beds
2
Baths
1,265
Sq Ft
$579/Sq Ft
Est. Value
About This Home
This home is located at 1821 Venice Dr, Concord, CA 94519 and is currently estimated at $731,810, approximately $578 per square foot. 1821 Venice Dr is a home located in Contra Costa County with nearby schools including Monte Gardens Elementary School, El Dorado Middle School, and Concord High School.
Ownership History
Date
Name
Owned For
Owner Type
Purchase Details
Closed on
Oct 28, 2019
Sold by
Scroggins Lauren and Brown Robert
Bought by
Brown Robert and Scroggins Lauren
Current Estimated Value
Home Financials for this Owner
Home Financials are based on the most recent Mortgage that was taken out on this home.
Original Mortgage
$443,450
Outstanding Balance
$391,280
Interest Rate
3.75%
Mortgage Type
New Conventional
Estimated Equity
$340,530
Purchase Details
Closed on
Aug 3, 2016
Sold by
Quinzon Richard J and Quinzon Alex
Bought by
Scroggins Lauren and Brown Robert
Home Financials for this Owner
Home Financials are based on the most recent Mortgage that was taken out on this home.
Original Mortgage
$456,577
Interest Rate
3.56%
Mortgage Type
FHA
Purchase Details
Closed on
Nov 1, 2012
Sold by
Quinzon Richard J and Quinzon Alex
Bought by
Quinzon Richard J and Quinzon Alex
Home Financials for this Owner
Home Financials are based on the most recent Mortgage that was taken out on this home.
Original Mortgage
$268,000
Interest Rate
3.36%
Mortgage Type
New Conventional
Purchase Details
Closed on
Jul 31, 2003
Sold by
Quinzon Richard J and Quinzon Alex
Bought by
Quinzon Richard J and Quinzon Alex
Purchase Details
Closed on
Sep 6, 2001
Sold by
Anderson Joann
Bought by
Quinzon Richard J and Quinzon Alex
Home Financials for this Owner
Home Financials are based on the most recent Mortgage that was taken out on this home.
Original Mortgage
$224,950
Interest Rate
7.12%
Mortgage Type
Purchase Money Mortgage
Purchase Details
Closed on
Apr 24, 2000
Sold by
Anderson Joann M
Bought by
Anderson Joann
Home Financials for this Owner
Home Financials are based on the most recent Mortgage that was taken out on this home.
Original Mortgage
$10,000
Interest Rate
6.99%
Mortgage Type
Credit Line Revolving
Purchase Details
Closed on
Feb 22, 1994
Sold by
Anderson Jo Ann
Bought by
Anderson Jo Ann
Create a Home Valuation Report for This Property
The Home Valuation Report is an in-depth analysis detailing your home's value as well as a comparison with similar homes in the area
Home Values in the Area
Average Home Value in this Area
Purchase History
| Date | Buyer | Sale Price | Title Company |
|---|---|---|---|
| Brown Robert | -- | Stewart Title Guaranty Co | |
| Scroggins Lauren | $465,000 | Placer Title Company | |
| Quinzon Richard J | -- | Old Republic Title Company | |
| Quinzon Richard J | -- | Old Republic Title Company | |
| Quinzon Richard J | -- | -- | |
| Quinzon Richard J | -- | -- | |
| Quinzon Richard J | $300,000 | Old Republic Title Company | |
| Anderson Joann | -- | -- | |
| Anderson Joann M | -- | -- | |
| Anderson Jo Ann | -- | -- |
Source: Public Records
Mortgage History
| Date | Status | Borrower | Loan Amount |
|---|---|---|---|
| Open | Brown Robert | $443,450 | |
| Closed | Scroggins Lauren | $456,577 | |
| Previous Owner | Quinzon Richard J | $268,000 | |
| Previous Owner | Quinzon Richard J | $224,950 | |
| Previous Owner | Anderson Joann M | $10,000 |
Source: Public Records
Tax History
| Year | Tax Paid | Tax Assessment Tax Assessment Total Assessment is a certain percentage of the fair market value that is determined by local assessors to be the total taxable value of land and additions on the property. | Land | Improvement |
|---|---|---|---|---|
| 2025 | $6,891 | $539,668 | $371,386 | $168,282 |
| 2024 | $6,711 | $529,087 | $364,104 | $164,983 |
| 2023 | $6,579 | $518,714 | $356,965 | $161,749 |
| 2022 | $6,486 | $508,544 | $349,966 | $158,578 |
| 2021 | $6,322 | $498,573 | $343,104 | $155,469 |
| 2019 | $6,197 | $483,786 | $332,928 | $150,858 |
| 2018 | $5,959 | $474,300 | $326,400 | $147,900 |
| 2017 | $5,758 | $465,000 | $320,000 | $145,000 |
| 2016 | $4,626 | $374,245 | $168,465 | $205,780 |
| 2015 | $4,561 | $368,624 | $165,935 | $202,689 |
| 2014 | $3,998 | $313,500 | $141,121 | $172,379 |
Source: Public Records
Map
Nearby Homes
- 3530 Kevin Place
- 3770 Boxwood Ct
- 3818 Village Rd
- 1866 Granada Dr
- 1880 Clayton Way
- 1777 Clayton Way
- 1812 Baldwin Dr
- 3622 Delancey Ln
- 1786 Sharon Dr
- 1901 Jacqueline Way
- 1830 Scott Rd
- 3712 Willow Pass Rd Unit 41
- 1816 Lynwood Dr
- 3466 Willow Pass Rd Unit 54
- 1760 Sharon Dr
- 3916 Saint Michael Ct
- 0 Walnut Ave
- 3773 Willow Pass Rd
- 1832 Elkwood Dr
- 4074 Poplar Ave
- 1819 Venice Dr
- 1823 Venice Dr
- 1822 Granada Dr
- 1824 Granada Dr
- 1817 Venice Dr
- 1825 Venice Dr
- 1822 Venice Dr
- 1820 Venice Dr
- 1824 Venice Dr
- 1826 Granada Dr
- 1815 Venice Dr
- 1827 Venice Dr Unit 6
- 1818 Venice Dr
- 1826 Venice Dr
- 1816 Granada Dr
- 1828 Granada Dr
- 1816 Venice Dr
- 1828 Venice Dr
- 1821 Granada Dr
- 1813 Venice Dr
Your Personal Tour Guide
Ask me questions while you tour the home.
