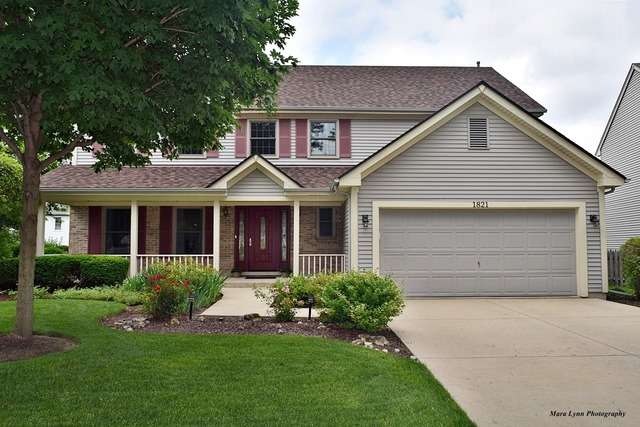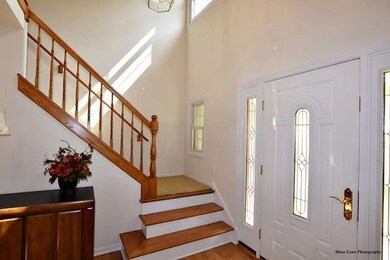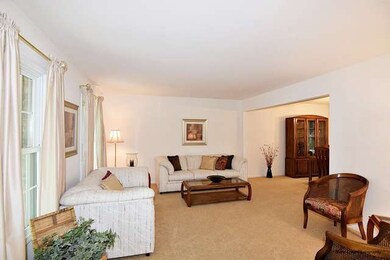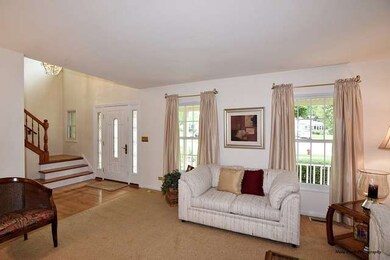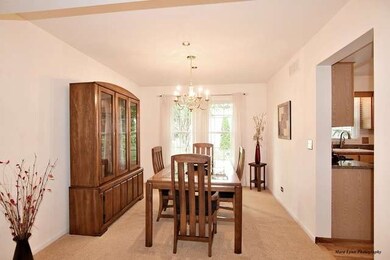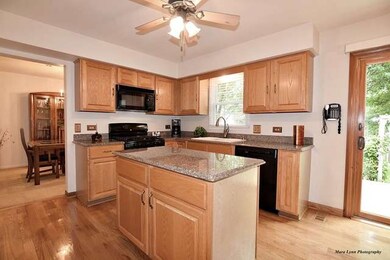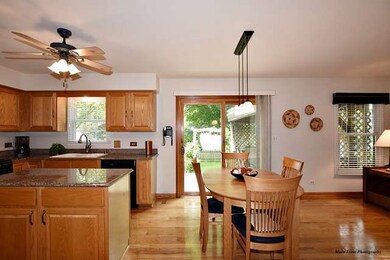
1821 Vía Veneto St. Charles, IL 60174
Southeast Saint Charles NeighborhoodEstimated Value: $450,000 - $530,000
Highlights
- Recreation Room
- Vaulted Ceiling
- Home Gym
- Munhall Elementary School Rated A
- Wood Flooring
- Walk-In Pantry
About This Home
As of November 2015EXCEPTIONAL WALNUT HILLS HOME!NEW ANDERSON WNDWS 2011, NEW ROOF 2012, NEW ANDERSON SGD! 2-STY FOYER, HARDWD FLRS FLOW FROM FOYER THRU KITCHEN & FAM RM. KITCHEN W/TONS OF CABINETS, GRANITE, ISLAND & NEW KENMORE O/R W/WARMING DRWR. FAMILY RM WITH F/P & CLG FAN. SPACIOUS MBR W/WIC & LUX BTH W/SOAKER TUB,DBL SINKS & SEP SHWR. FINISHED BSMT W/REC RM, WORK RM & CRAWL. GORGEOUS MATURE FENCED YARD W/PATIO & PERGOLA!
Last Agent to Sell the Property
Christopher Hansen
REMAX Excels Listed on: 07/06/2015
Home Details
Home Type
- Single Family
Est. Annual Taxes
- $10,494
Year Built
- 1994
Lot Details
- East or West Exposure
- Fenced Yard
Parking
- Attached Garage
- Garage Transmitter
- Garage Door Opener
- Driveway
- Parking Included in Price
- Garage Is Owned
Home Design
- Brick Exterior Construction
- Slab Foundation
- Asphalt Shingled Roof
- Vinyl Siding
Interior Spaces
- Vaulted Ceiling
- Attached Fireplace Door
- Gas Log Fireplace
- Dining Area
- Workroom
- Recreation Room
- Home Gym
- Wood Flooring
Kitchen
- Breakfast Bar
- Walk-In Pantry
- Oven or Range
- Microwave
- Dishwasher
- Kitchen Island
- Disposal
Bedrooms and Bathrooms
- Primary Bathroom is a Full Bathroom
- Dual Sinks
- Soaking Tub
- Separate Shower
Laundry
- Laundry on main level
- Dryer
- Washer
Finished Basement
- Partial Basement
- Crawl Space
Outdoor Features
- Patio
- Porch
Utilities
- Forced Air Heating and Cooling System
- Heating System Uses Gas
Listing and Financial Details
- Senior Tax Exemptions
- Homeowner Tax Exemptions
Ownership History
Purchase Details
Home Financials for this Owner
Home Financials are based on the most recent Mortgage that was taken out on this home.Purchase Details
Purchase Details
Home Financials for this Owner
Home Financials are based on the most recent Mortgage that was taken out on this home.Purchase Details
Purchase Details
Purchase Details
Home Financials for this Owner
Home Financials are based on the most recent Mortgage that was taken out on this home.Purchase Details
Home Financials for this Owner
Home Financials are based on the most recent Mortgage that was taken out on this home.Similar Homes in the area
Home Values in the Area
Average Home Value in this Area
Purchase History
| Date | Buyer | Sale Price | Title Company |
|---|---|---|---|
| Serowka Matthew | $327,000 | Chicago Title Insurance Co | |
| Mcconnell Barry J | -- | None Available | |
| Mcconnell Barry J | $298,000 | Chicago Title Insurance Comp | |
| Speckmann John | -- | Chicago Title Insurance Comp | |
| Speckmann John | -- | -- | |
| Speckmann John | $244,000 | Greater Illinois Title Compa | |
| Sitton Peter E | $132,333 | Chicago Title Insurance Co |
Mortgage History
| Date | Status | Borrower | Loan Amount |
|---|---|---|---|
| Open | Serowka Matthew | $334,848 | |
| Previous Owner | Mcconnell Barry J | $148,000 | |
| Previous Owner | Speckmann John | $55,000 | |
| Previous Owner | Speckmann John | $199,500 | |
| Previous Owner | Speckmann John | $191,000 | |
| Previous Owner | Sitton Peter E | $90,000 |
Property History
| Date | Event | Price | Change | Sq Ft Price |
|---|---|---|---|---|
| 11/09/2015 11/09/15 | Sold | $327,000 | -0.6% | $135 / Sq Ft |
| 08/31/2015 08/31/15 | Pending | -- | -- | -- |
| 08/18/2015 08/18/15 | Price Changed | $329,000 | -2.9% | $136 / Sq Ft |
| 07/06/2015 07/06/15 | For Sale | $339,000 | -- | $140 / Sq Ft |
Tax History Compared to Growth
Tax History
| Year | Tax Paid | Tax Assessment Tax Assessment Total Assessment is a certain percentage of the fair market value that is determined by local assessors to be the total taxable value of land and additions on the property. | Land | Improvement |
|---|---|---|---|---|
| 2023 | $10,494 | $139,760 | $27,331 | $112,429 |
| 2022 | $9,401 | $123,074 | $26,563 | $96,511 |
| 2021 | $9,029 | $117,314 | $25,320 | $91,994 |
| 2020 | $8,936 | $114,583 | $24,848 | $89,735 |
| 2019 | $8,775 | $112,314 | $24,356 | $87,958 |
| 2018 | $8,398 | $107,251 | $23,429 | $83,822 |
| 2017 | $8,007 | $101,559 | $22,628 | $78,931 |
| 2016 | $8,404 | $97,992 | $21,833 | $76,159 |
| 2015 | -- | $93,890 | $21,598 | $72,292 |
| 2014 | -- | $90,706 | $21,598 | $69,108 |
| 2013 | -- | $94,639 | $21,814 | $72,825 |
Agents Affiliated with this Home
-

Seller's Agent in 2015
Christopher Hansen
REMAX Excels
-
Linda Dressler

Buyer's Agent in 2015
Linda Dressler
RE/MAX Suburban
(847) 809-1257
139 Total Sales
Map
Source: Midwest Real Estate Data (MRED)
MLS Number: MRD08972790
APN: 09-35-480-011
- 1140 Division St
- 693 Lexington Dr Unit 2
- 957 Whittington Dr
- 1866 Chandler Ave
- 1908 Jeanette Ave
- 1970 Division St
- 1484 Joshel Ct Unit 1
- 1006 Britta Ln
- 1419 Potomac Ct
- 1714 Larson Ave
- 827 Elm Ave
- 1903 Ronzheimer Ave
- 521 Division St
- 1411 Rita Ave
- 431 Elm Ave
- 1509 Williams Ave
- 306 Greenfield Cir
- 1719 S 4th Place
- 122 Aberdeen Ct
- LOT 209 Austin Ave
- 1821 Vía Veneto
- 1821 Via Veneto
- 1829 Via Veneto
- 1813 Via Veneto
- 1524 Patricia Ln
- 1518 Patricia Ln
- 1837 Via Veneto
- 1530 Patricia Ln
- 1512 Patricia Ln
- 1613 Patricia Ln Unit 1
- 1619 Patricia Ln
- 1830 Via Veneto
- 1822 Via Veneto Unit 4
- 1506 Patricia Ln
- 1607 Patricia Ln
- 1845 Via Veneto
- 1838 Via Veneto
- 1814 Via Veneto Unit 4
- 1500 Patricia Ln
- 1706 Division St
