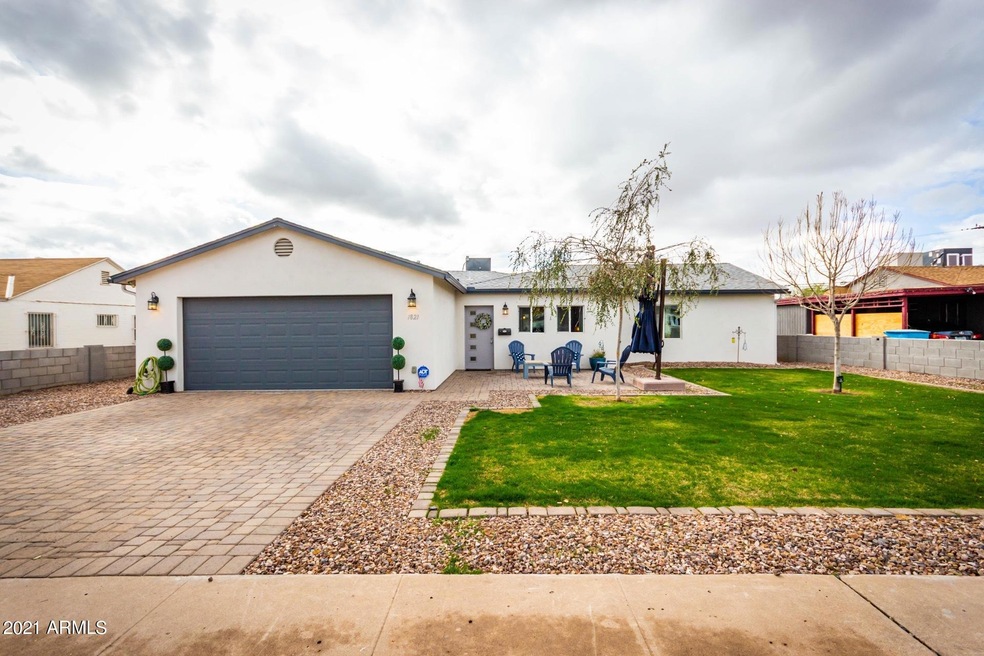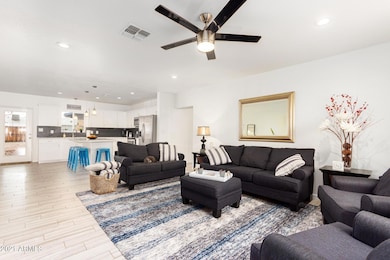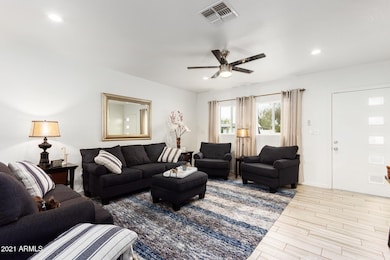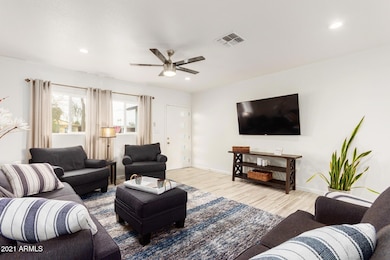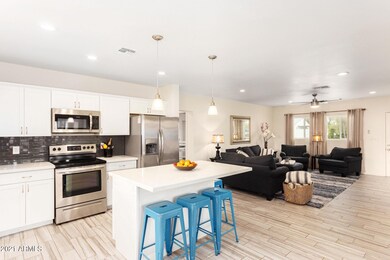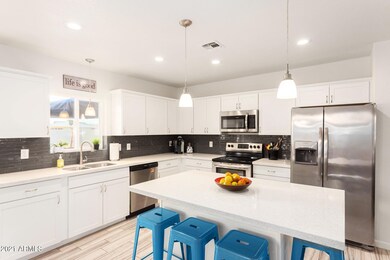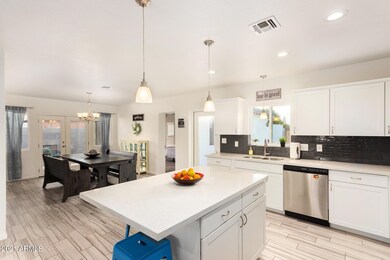
1821 W Clarendon Ave Phoenix, AZ 85015
North Encanto NeighborhoodHighlights
- RV Gated
- Hydromassage or Jetted Bathtub
- Covered Patio or Porch
- Phoenix Coding Academy Rated A
- No HOA
- Double Pane Windows
About This Home
As of February 2021Central Phoenix...completely rebuilt and remodeled in 2018! Great room floor plan, beautiful white kitchen with quartz countertops, island and SS appliances. Huge master suite with French doors to a charming covered patio, spa-like bath with jetted soaking tub and walk-in shower. Four bedrooms/3 baths offer plenty of space for a growing family or for entertaining guests. Spacious laundry room with built-in storage. Awesome outdoor spaces, both front and back, with paver patios. Two car garage with epoxy floor and a new 12x16 storage shed for all of your toys, with RV gate access. Don't miss the opportunity to own this move-in ready home!!
Last Agent to Sell the Property
Arizona Best Real Estate License #SA565311000 Listed on: 01/27/2021

Home Details
Home Type
- Single Family
Est. Annual Taxes
- $2,490
Year Built
- Built in 1946
Lot Details
- 9,039 Sq Ft Lot
- Block Wall Fence
- Front Yard Sprinklers
- Sprinklers on Timer
- Grass Covered Lot
Parking
- 2 Car Garage
- Garage Door Opener
- RV Gated
Home Design
- Wood Frame Construction
- Composition Roof
- Stucco
Interior Spaces
- 2,004 Sq Ft Home
- 1-Story Property
- Double Pane Windows
- Solar Screens
- Built-In Microwave
Flooring
- Carpet
- Tile
Bedrooms and Bathrooms
- 4 Bedrooms
- Remodeled Bathroom
- Primary Bathroom is a Full Bathroom
- 3 Bathrooms
- Dual Vanity Sinks in Primary Bathroom
- Hydromassage or Jetted Bathtub
- Bathtub With Separate Shower Stall
Outdoor Features
- Covered Patio or Porch
- Outdoor Storage
- Playground
Schools
- Clarendon Elementary And Middle School
- Central High School
Utilities
- Central Air
- Heating Available
Community Details
- No Home Owners Association
- Association fees include no fees
- Carleton Estates Subdivision
Listing and Financial Details
- Legal Lot and Block 3 / 1
- Assessor Parcel Number 110-16-003
Ownership History
Purchase Details
Home Financials for this Owner
Home Financials are based on the most recent Mortgage that was taken out on this home.Purchase Details
Home Financials for this Owner
Home Financials are based on the most recent Mortgage that was taken out on this home.Purchase Details
Home Financials for this Owner
Home Financials are based on the most recent Mortgage that was taken out on this home.Purchase Details
Purchase Details
Purchase Details
Purchase Details
Home Financials for this Owner
Home Financials are based on the most recent Mortgage that was taken out on this home.Purchase Details
Home Financials for this Owner
Home Financials are based on the most recent Mortgage that was taken out on this home.Purchase Details
Home Financials for this Owner
Home Financials are based on the most recent Mortgage that was taken out on this home.Purchase Details
Purchase Details
Home Financials for this Owner
Home Financials are based on the most recent Mortgage that was taken out on this home.Similar Homes in the area
Home Values in the Area
Average Home Value in this Area
Purchase History
| Date | Type | Sale Price | Title Company |
|---|---|---|---|
| Warranty Deed | $460,000 | Chicago Title Agency | |
| Warranty Deed | $349,000 | Great American Title Agency | |
| Special Warranty Deed | -- | Fidelity National Title Agen | |
| Warranty Deed | -- | None Available | |
| Warranty Deed | -- | None Available | |
| Quit Claim Deed | -- | None Available | |
| Warranty Deed | $160,000 | Fidelity Natl Title Agency I | |
| Cash Sale Deed | $135,000 | Fidelity Natl Title Agency I | |
| Warranty Deed | $95,500 | American Title Service Agenc | |
| Trustee Deed | $30,100 | None Available | |
| Warranty Deed | $74,000 | Equity Title Agency |
Mortgage History
| Date | Status | Loan Amount | Loan Type |
|---|---|---|---|
| Open | $368,000 | New Conventional | |
| Previous Owner | $318,000 | New Conventional | |
| Previous Owner | $314,100 | New Conventional | |
| Previous Owner | $70,000 | Commercial | |
| Previous Owner | $300,000 | Commercial | |
| Previous Owner | $70,000 | Commercial | |
| Previous Owner | $240,000 | Commercial | |
| Previous Owner | $70,000 | Commercial | |
| Previous Owner | $93,769 | FHA | |
| Previous Owner | $73,886 | FHA |
Property History
| Date | Event | Price | Change | Sq Ft Price |
|---|---|---|---|---|
| 02/26/2021 02/26/21 | Sold | $460,000 | -2.1% | $230 / Sq Ft |
| 01/30/2021 01/30/21 | Pending | -- | -- | -- |
| 01/27/2021 01/27/21 | For Sale | $470,000 | +34.7% | $235 / Sq Ft |
| 09/28/2018 09/28/18 | Sold | $349,000 | -3.1% | $174 / Sq Ft |
| 08/24/2018 08/24/18 | Price Changed | $360,000 | -0.7% | $180 / Sq Ft |
| 08/09/2018 08/09/18 | Price Changed | $362,500 | -0.7% | $181 / Sq Ft |
| 08/01/2018 08/01/18 | For Sale | $365,000 | +4.6% | $182 / Sq Ft |
| 08/01/2018 08/01/18 | Off Market | $349,000 | -- | -- |
| 07/30/2018 07/30/18 | Price Changed | $365,000 | -0.8% | $182 / Sq Ft |
| 07/19/2018 07/19/18 | Price Changed | $368,000 | -0.5% | $184 / Sq Ft |
| 07/12/2018 07/12/18 | Price Changed | $370,000 | -0.8% | $185 / Sq Ft |
| 07/06/2018 07/06/18 | Price Changed | $373,000 | -0.5% | $186 / Sq Ft |
| 06/28/2018 06/28/18 | Price Changed | $375,000 | -0.8% | $187 / Sq Ft |
| 06/21/2018 06/21/18 | Price Changed | $378,000 | -0.5% | $189 / Sq Ft |
| 06/14/2018 06/14/18 | Price Changed | $380,000 | -0.8% | $190 / Sq Ft |
| 06/07/2018 06/07/18 | Price Changed | $383,000 | -0.5% | $191 / Sq Ft |
| 05/31/2018 05/31/18 | Price Changed | $385,000 | -0.6% | $192 / Sq Ft |
| 05/24/2018 05/24/18 | Price Changed | $387,500 | -0.6% | $193 / Sq Ft |
| 05/17/2018 05/17/18 | Price Changed | $390,000 | -1.3% | $195 / Sq Ft |
| 04/30/2018 04/30/18 | For Sale | $395,000 | -- | $197 / Sq Ft |
Tax History Compared to Growth
Tax History
| Year | Tax Paid | Tax Assessment Tax Assessment Total Assessment is a certain percentage of the fair market value that is determined by local assessors to be the total taxable value of land and additions on the property. | Land | Improvement |
|---|---|---|---|---|
| 2025 | $2,594 | $23,514 | -- | -- |
| 2024 | $2,498 | $22,394 | -- | -- |
| 2023 | $2,498 | $37,900 | $7,580 | $30,320 |
| 2022 | $2,487 | $31,830 | $6,360 | $25,470 |
| 2021 | $2,560 | $27,560 | $5,510 | $22,050 |
| 2020 | $2,490 | $27,830 | $5,560 | $22,270 |
| 2019 | $2,374 | $24,370 | $4,870 | $19,500 |
| 2018 | $824 | $15,130 | $3,020 | $12,110 |
| 2017 | $756 | $11,580 | $2,310 | $9,270 |
| 2016 | $635 | $10,110 | $2,020 | $8,090 |
| 2015 | $592 | $8,410 | $1,680 | $6,730 |
Agents Affiliated with this Home
-
Stephanie Altdoerffer

Seller's Agent in 2021
Stephanie Altdoerffer
Arizona Best Real Estate
(602) 363-9927
2 in this area
170 Total Sales
-
Frederick Altdoerffer
F
Seller Co-Listing Agent in 2021
Frederick Altdoerffer
Arizona Best Real Estate
2 in this area
105 Total Sales
-
Andrew Starkman

Buyer's Agent in 2021
Andrew Starkman
Blocks Brokerage LLC
(480) 282-7455
1 in this area
37 Total Sales
-
Michael Penrod

Seller's Agent in 2018
Michael Penrod
My Home Group Real Estate
(602) 370-8851
2 Total Sales
Map
Source: Arizona Regional Multiple Listing Service (ARMLS)
MLS Number: 6186370
APN: 110-16-003
- 1932 W Whitton Ave
- 1736 W Indianola Ave
- 1701 W Clarendon Ave
- 2015 W Weldon Ave
- 1639 W Indianola Ave
- 1831 W Mulberry Dr Unit 234
- 1831 W Mulberry Dr Unit 241
- 3413 N 16th Dr
- 3318 N 17th Dr
- 1749 W Monterosa St
- 4125 N 19th Ave
- 1611 W Osborn Rd
- 1605 W Osborn Rd
- 2129 W Indianola Ave
- 1621 W Mulberry Dr
- 1538 W Osborn Rd
- 2139 W Whitton Ave
- 3630 N 15th Ave
- 1629 W Monterosa St
- 2146 W Indianola Ave
