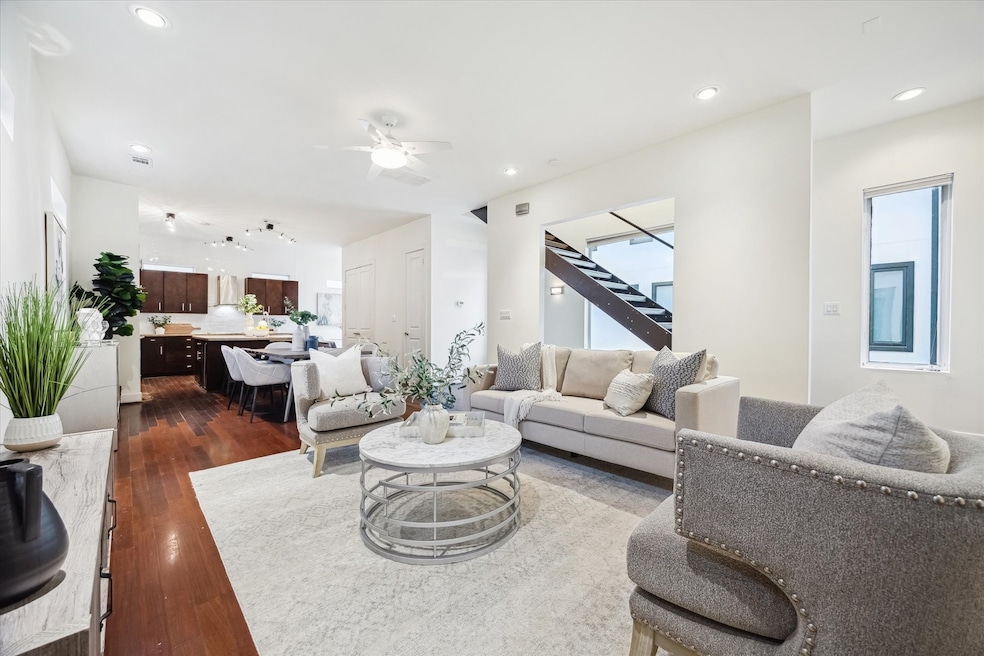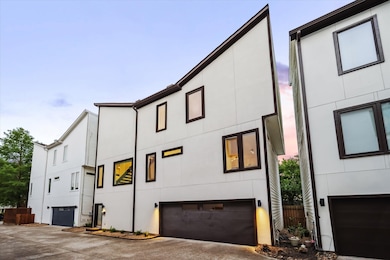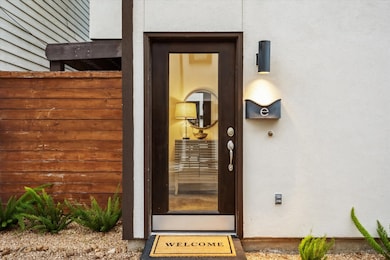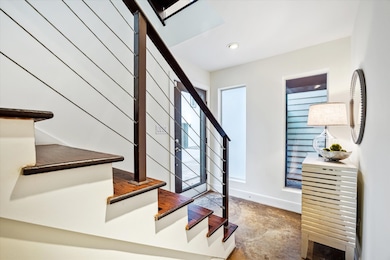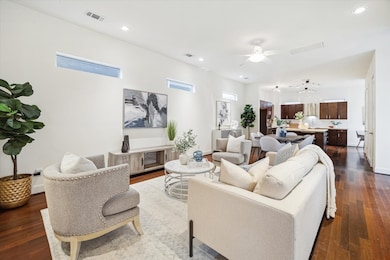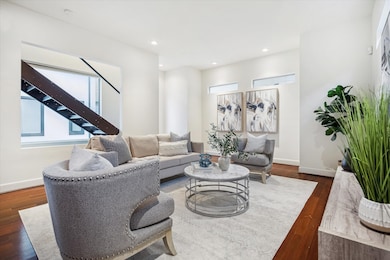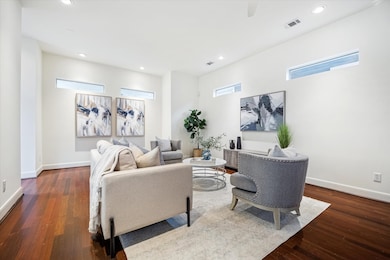1821 W Main St Unit E Houston, TX 77098
Montrose NeighborhoodHighlights
- Very Popular Property
- Deck
- Engineered Wood Flooring
- Poe Elementary School Rated A-
- Contemporary Architecture
- High Ceiling
About This Home
Welcome to 1821 West Main, Unit E. If you have been looking for a modern, freestanding townhome in Montrose with exceptional walkability, then you have found home! Located in the Montlew Place subdivision, you are close to HEB, Trader Joes and The Menil. Enjoy being able to stroll down to Menil Park on a summer evening, and catch up with neighbors. Or grab breakfast at the Black Hole! The home itself is exceptionally designed with timeless stand out features including huge picture windows which flood the home with amazing natural night and an incredible floating staircase which almost feels like you are walking outside. One bedroom down for a home office, study or guest space is complimented by a fabulous primary suite and third bedroom on the third floor. The main living area on the second floor is open plan, spacious and light filled. Private patio.
Updates incl. new paint and kitchen tile. Zone X. Zoned to Poe Elementary. Also for sale. Buyer to verify school.
Listing Agent
Keller Williams Realty Metropolitan License #0553329 Listed on: 07/16/2025

Townhouse Details
Home Type
- Townhome
Est. Annual Taxes
- $10,181
Year Built
- Built in 2008
Lot Details
- 1,658 Sq Ft Lot
- West Facing Home
Parking
- 2 Car Garage
Home Design
- Contemporary Architecture
Interior Spaces
- 1,948 Sq Ft Home
- 3-Story Property
- High Ceiling
- Ceiling Fan
- Formal Entry
- Family Room Off Kitchen
- Living Room
- Breakfast Room
- Dining Room
- Open Floorplan
- Utility Room
Kitchen
- Breakfast Bar
- Electric Oven
- Electric Cooktop
- Microwave
- Dishwasher
- Kitchen Island
- Disposal
Flooring
- Engineered Wood
- Tile
Bedrooms and Bathrooms
- 3 Bedrooms
- Double Vanity
- Soaking Tub
- Separate Shower
Laundry
- Dryer
- Washer
Home Security
Eco-Friendly Details
- Energy-Efficient Thermostat
- Ventilation
Outdoor Features
- Deck
- Patio
Schools
- Poe Elementary School
- Lanier Middle School
- Lamar High School
Utilities
- Forced Air Zoned Heating and Cooling System
- Programmable Thermostat
- No Utilities
Listing and Financial Details
- Property Available on 7/16/25
- Long Term Lease
Community Details
Pet Policy
- Call for details about the types of pets allowed
- Pet Deposit Required
Additional Features
- Montlew Place Pt Rep 01 Subdivision
- Fire and Smoke Detector
Map
Source: Houston Association of REALTORS®
MLS Number: 46513955
APN: 0382250010005
- 1819 Branard St
- 1818 Colquitt St
- 1816 Colquitt St
- 1827 W Main St Unit D
- 1829 W Main St Unit C
- 1805 Sul Ross St
- 1811 Sul Ross St
- 1737 Branard St
- 4117 Driscoll St
- 1844 Colquitt St
- 1849 W Main St Unit 15
- 1720 W Main St
- 1826 Richmond Ave
- 1851 Sul Ross St
- 1721 Colquitt St
- 1826 Portsmouth St Unit A
- 3818 Hazard St
- 1842 W Alabama St
- 1844 W Alabama St
- 1848 Portsmouth St Unit 3
- 1824 W Main St Unit 2
- 1826 W Main St Unit 2
- 1806 W Main St Unit 8
- 1806 W Main St Unit 5
- 1833 Colquitt St
- 1849 W Main St Unit 1
- 1755 Colquitt St Unit 8
- 1810 Branard St Unit B
- 1843 Branard St Unit A
- 1748 Richmond Ave Unit 1
- 1817 Sul Ross St
- 1831 Sul Ross St
- 1831 Sul Ross St
- 1831 Sul Ross St
- 1831 Sul Ross St
- 1909 Colquitt St Unit 3
- 1722 Colquitt St Unit 1
- 1919 Colquitt St Unit E
- 1920 Richmond Ave Unit 14
- 4343 Woodhead St
