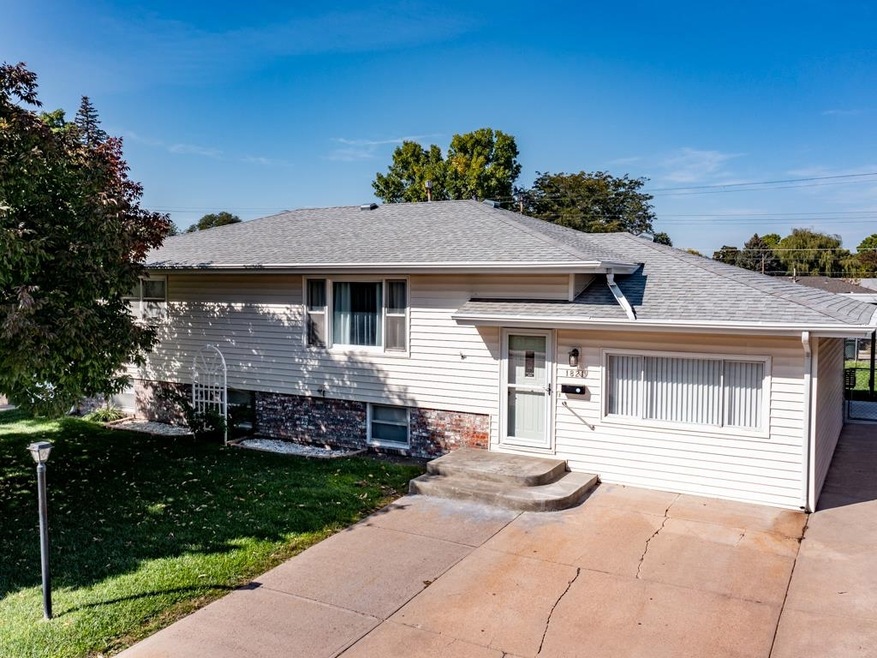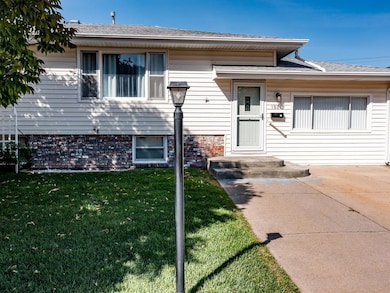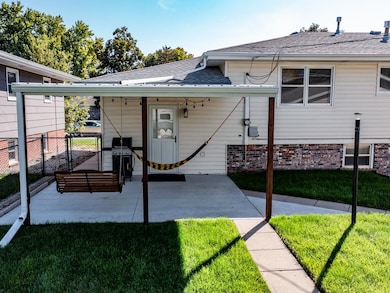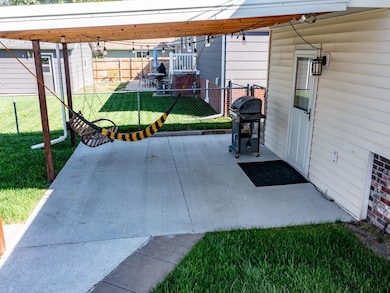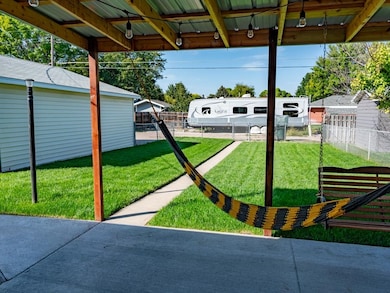
1821 W Philip Ave North Platte, NE 69101
Estimated Value: $273,000 - $285,000
About This Home
As of November 2023Large 4 bedroom, 2 bath home with newer Automatic sprinklers. Covered patio and carpet in upstairs bedrooms. Newer appliances in the kitchen with extra pantry cupboards. Newer garage door openers and remotes. Full basement with all NEW laminate flooring. Fresh paint too! Huge bonus room for an additional family room, office, classroom or theater. Beautiful yard with newer automatic spinkler system. Detached 2 car garage off the alley with TONS of storage! Laundry room counter stays.
Home Details
Home Type
Single Family
Est. Annual Taxes
$3,167
Year Built
1971
Lot Details
0
Listing Details
- Style: Raised Ranch
- Estimated Age: 26-40 Years
- Year Built: 1971
- Second Address Number: 1821
- Geo Longitude: -100.785177
- OFFICELIST_STATE: NE
- Special Features: None
- Property Sub Type: Detached
Interior Features
- Estimated Total Sq Ft: 2496
- Estimated Garden Level Sq Ft: 1092
- Estimated Main Sq Ft: 312
- Estimated Upper Sq Ft: 1092
- Estimated Total Finished Sq Ft: 2496
- Basement: No
- Basement Type: Full
- Bathrooms Garden: .75
- Bathrooms Upper: 1
- Bedroom 2 Level: u
- Bedroom 2 Size: 12x11
- Bedroom 3 Level: g
- Bedroom 3 Size: 12.6x12
- Bedroom 4 Level: g
- Bedroom 4 Size: 12.6x11
- Main Bedroom: 2
- Bedrooms: Four
- Dining Room: Formal, Kitch/Din Combo, Laminate Flooring
- Dining Room Level: u
- Dining Room Size: 13x9
- Extra 1 Description: Uti
- Extra1 L E V E L: G
- Extra1 S I Z E: 17x12
- Extra 2 Description: Bonus
- Extra2 L E V E L: m
- Extra2 S I Z E: 24x12
- Family Room Level: g
- Family Room Size: 23x12
- Interior Special Features: Garage Dr Openr, Water Sft Owned, Smoke Detector, Carbon Monoxide Detector
- Kitchen: Gas Range, Dishwasher, Garbage Disposa, Refrigerator, Microwave, Pantry, Range Hood, Laminate Flooring
- Kitchen Level: u
- Kitchen Size: 10x9
- Laundry: Bedroom Level, Lower Level, Laminate Flooring
- Living Room: Carpet
- Living Room Level: u
- Living Room Size: 19x12
- Mstr Bdrm Level: u
- Mstr Bdrm Size: 16x12
- Other Rooms: Convert Garage
- Price Per S Q F T: 102.16
- Total Bathrooms: Two
- Total Sq Ft: 2301-2500
- Window Coverings: All
- Basement Type: SINGLE FAMILY
Exterior Features
- Construction: Frame
- Exterior Featur: Vinyl Siding, Covered Patio, Storm Windows, Gutters, Storm Doors
- Roof: Comp/Shingle, Age 6-10 Years
- Street Road: Paved, City Maintained, Alley Access, Sidewalk
- Waterfront: None
Garage/Parking
- Garage Capacity: Two
- Garage Type: Detached
- Total Garage Capacity: Two
Utilities
- Average Electric: $150.00
- Average Gas: $40.00
- Heating Cooling: Gas Forced Air, Central Air, Age Of Furnace: 6-10 Yrs, Age Of AC: 6-10 Yrs
- Utilities: City Water, City Sewer, Natural Gas, Electricity, Cable Tv, Telephone, Circuit Breakers
- Water Heater: Gas, 40 Gal +
Fee Information
- Tax Class: RESIDENTIAL
Schools
- Elementary School: NP
- Middle School: NP
- High School: NP
- Elementary School: NP
- Jr High School: NP
- Senior High School: NP
Lot Info
- Landscaping: Automtc Sprink, Chain Fence, Establishd Yard, Vinyl Fence
- Lot Size: 66x128
- Parcel Number: 3561500
- Zoning: R
Tax Info
- Taxes: $3,522.90
- Tax Year: 2022
Ownership History
Purchase Details
Home Financials for this Owner
Home Financials are based on the most recent Mortgage that was taken out on this home.Similar Homes in North Platte, NE
Home Values in the Area
Average Home Value in this Area
Purchase History
| Date | Buyer | Sale Price | Title Company |
|---|---|---|---|
| Knutson Dennis | $186,000 | Scott Abstract Company |
Mortgage History
| Date | Status | Borrower | Loan Amount |
|---|---|---|---|
| Open | Rood Brandon J | $105,000 | |
| Open | Lee Mason Alexander | $192,000 | |
| Closed | Knutson Dennis | $136,000 | |
| Previous Owner | Grasz Kenneth R | $23,350 | |
| Previous Owner | Grasz Kenneth R | $111,514 |
Property History
| Date | Event | Price | Change | Sq Ft Price |
|---|---|---|---|---|
| 11/17/2023 11/17/23 | Sold | $255,000 | 0.0% | $102 / Sq Ft |
| 10/04/2023 10/04/23 | Pending | -- | -- | -- |
| 10/02/2023 10/02/23 | For Sale | $255,000 | +6.3% | $102 / Sq Ft |
| 04/03/2023 04/03/23 | Sold | $240,000 | -2.0% | $96 / Sq Ft |
| 02/21/2023 02/21/23 | Pending | -- | -- | -- |
| 02/15/2023 02/15/23 | For Sale | $245,000 | +31.7% | $98 / Sq Ft |
| 02/18/2021 02/18/21 | Sold | $186,000 | -4.6% | $75 / Sq Ft |
| 01/08/2021 01/08/21 | Pending | -- | -- | -- |
| 09/15/2020 09/15/20 | Price Changed | $194,900 | -1.5% | $78 / Sq Ft |
| 06/26/2020 06/26/20 | For Sale | $197,900 | +57.1% | $79 / Sq Ft |
| 09/01/2017 09/01/17 | Sold | $126,000 | -13.1% | $50 / Sq Ft |
| 07/10/2017 07/10/17 | Pending | -- | -- | -- |
| 05/09/2017 05/09/17 | For Sale | $145,000 | -- | $58 / Sq Ft |
Tax History Compared to Growth
Tax History
| Year | Tax Paid | Tax Assessment Tax Assessment Total Assessment is a certain percentage of the fair market value that is determined by local assessors to be the total taxable value of land and additions on the property. | Land | Improvement |
|---|---|---|---|---|
| 2024 | $3,167 | $228,623 | $35,059 | $193,564 |
| 2023 | $3,515 | $192,746 | $14,918 | $177,828 |
| 2022 | $3,339 | $172,806 | $13,374 | $159,432 |
| 2021 | $3,223 | $166,160 | $12,860 | $153,300 |
| 2020 | $3,269 | $166,160 | $12,860 | $153,300 |
| 2019 | $3,284 | $166,160 | $12,860 | $153,300 |
| 2018 | $3,285 | $166,160 | $12,860 | $153,300 |
| 2017 | $1,449 | $154,905 | $12,860 | $142,045 |
| 2016 | $2,136 | $144,965 | $12,860 | $132,105 |
| 2014 | $602 | $152,560 | $16,015 | $136,545 |
Agents Affiliated with this Home
-
Cyndi Banzhaf

Seller's Agent in 2023
Cyndi Banzhaf
Platinum Realty LLC
(308) 530-9565
117 Total Sales
-
Nancy Faulhaber

Buyer's Agent in 2023
Nancy Faulhaber
COLDWELL BANKER PREFERRED GROUP
(308) 530-1254
490 Total Sales
-
Sheri Bourne

Seller's Agent in 2017
Sheri Bourne
GATEWAY REALTY
(308) 530-0122
102 Total Sales
-
M
Seller Co-Listing Agent in 2017
MARLA DAVIS
GATEWAY REALTY
-
K
Buyer's Agent in 2017
KAREN STEPHENS
GATEWAY REALTY
Map
Source: Lincoln County Board of REALTORS® (NE)
MLS Number: 25169
APN: 0035615.00
- 1721 Sunset Dr
- 1905 W Philip Ave
- 2001 Sunset Dr
- 1406 Dent Ct
- 1220 William Ct
- 2015 W D St
- 2308 W E St
- 2521 Cedarberry Rd
- 2610 Marko Ct
- 306 W Circle Dr
- 1104 W E St
- 1720 W A St
- 1219 Hahn Ct
- 820 S Gilman
- 807 Grande Ave
- 1602-1604 Alpha St
- LOT 14 Crow Brothers Sub
- LOT 13 Crow Brothers Sub
- Lot 4 Block 4 Prairie View Est 2nd Sub
- 715-715 1/2 W 2nd St
- 1821 W Philip Ave
- 1811 W Philip Ave
- 1901 W Philip Ave
- 1810 W Philip Ave
- 1805 W Philip Ave
- 1820 W Philip Ave
- 1806 W Philip Ave
- 1801 W Philip Ave
- 1902 Cedarberry Rd
- 1806 Cedarberry Rd
- 1911 W Philip Ave
- 1820 Cedarberry Rd
- 1810 Cedarberry Rd
- 1802 W Philip Ave
- 1910 W Philip Ave
- 1906 Cedarberry Rd
- 1721 W Philip Ave
- 1802 Cedarberry Rd
- 1720 W Philip Ave
- 1913 W Philip Ave
