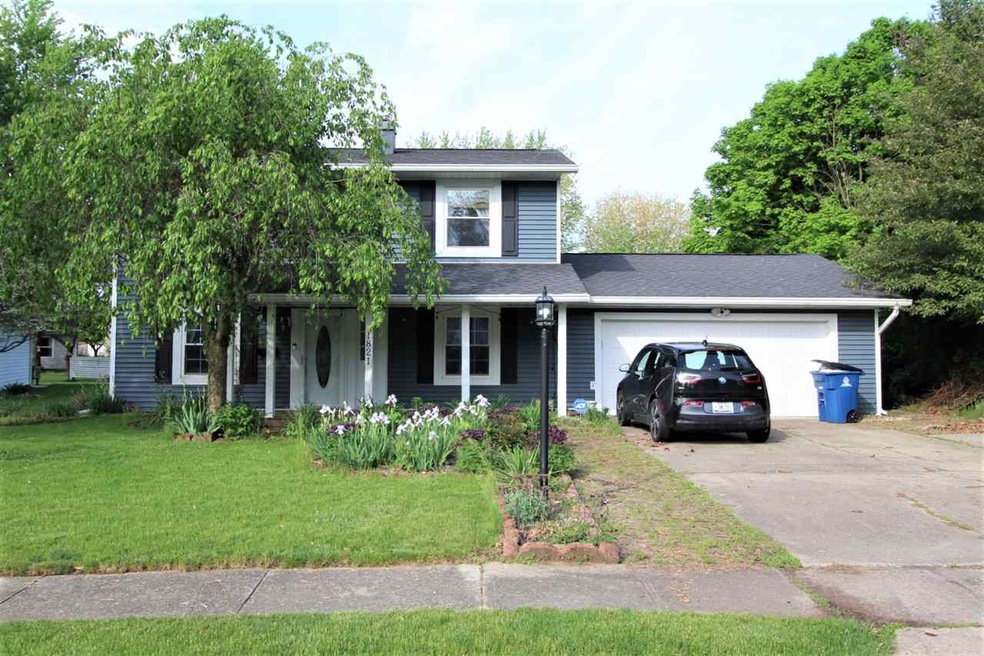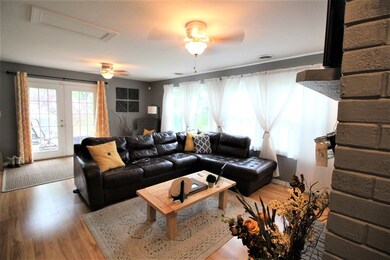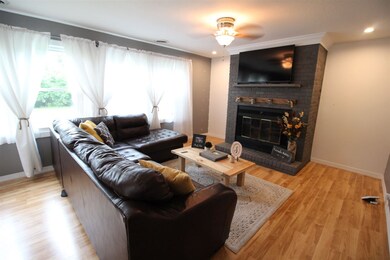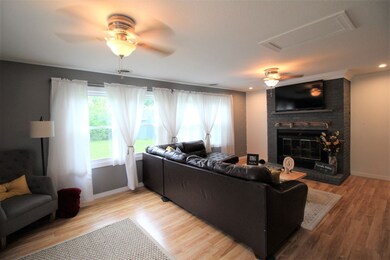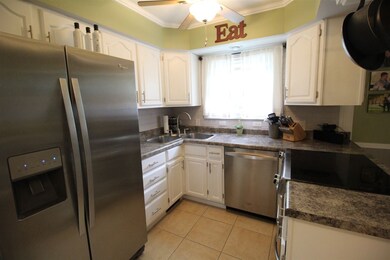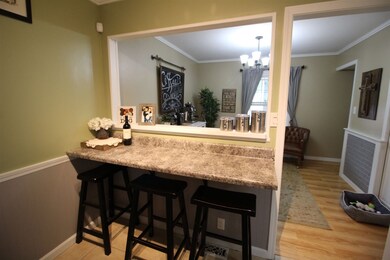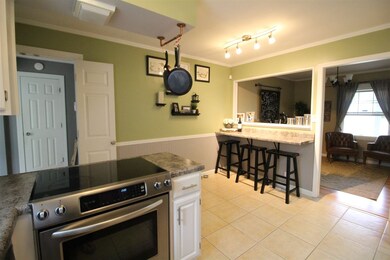
1821 W Riga Ave Marion, IN 46952
Sunnywest NeighborhoodHighlights
- Traditional Architecture
- Formal Dining Room
- Double Pane Windows
- Enclosed patio or porch
- 2 Car Attached Garage
- Walk-In Closet
About This Home
As of March 2021Just Wow! You will be amazed at this immaculate home tucked on a quiet street in north Marion. This lovely 2 story home has much to offer with a great floor plan boasting 3 bedrooms, 2.5 baths and 1876 sq. feet of updated space. The stylish new siding, huge covered porch and mature landscaping make this a show stopper. The living spaces are fabulous with a huge living room, and separate family room with gas fireplace and sliding doors onto the patio. The kitchen was updated with new tile flooring, white cabinetry, new counters, new sink, and new stainless refrigerator, electric range and dishwasher, all open to a breakfast bar looking into the formal dining room. The upstairs has a very spacious master en-suite with two closets, awesome updated bath with twin sink vanity and large custom tile shower. The guest bedrooms are booth nice sized with beautiful original hardwood floors and the guest bath has all new fixtures. This home has been totally remodeled within the last 8 years with newer roof, newer replacement windows, new GFA furnace and Central Air in 2018, new water heater in 2018, ADT security components, new laminate flooring in the living room/dining room/family room, fresh interior paint throughout, newer washer and dryer, and new doors. The patio is great for entertaining and the backyard is large with yard barn. This home is move in ready!
Home Details
Home Type
- Single Family
Est. Annual Taxes
- $976
Year Built
- Built in 1962
Lot Details
- 9,583 Sq Ft Lot
- Lot Dimensions are 80 x 132
- Landscaped
- Level Lot
Parking
- 2 Car Attached Garage
- Garage Door Opener
- Driveway
- Off-Street Parking
Home Design
- Traditional Architecture
- Slab Foundation
- Asphalt Roof
- Vinyl Construction Material
Interior Spaces
- 1,876 Sq Ft Home
- 2-Story Property
- Ceiling Fan
- Gas Log Fireplace
- Double Pane Windows
- Insulated Doors
- Formal Dining Room
Kitchen
- Breakfast Bar
- Electric Oven or Range
- Disposal
Flooring
- Laminate
- Tile
Bedrooms and Bathrooms
- 3 Bedrooms
- En-Suite Primary Bedroom
- Walk-In Closet
- Bathtub with Shower
- Separate Shower
Laundry
- Laundry on main level
- Washer and Electric Dryer Hookup
Home Security
- Home Security System
- Storm Doors
Outdoor Features
- Enclosed patio or porch
Schools
- Kendall/Justice Elementary School
- Mcculloch/Justice Middle School
- Marion High School
Utilities
- Forced Air Heating and Cooling System
- Heating System Uses Gas
- Cable TV Available
Community Details
- Lincolnshire Subdivision
Listing and Financial Details
- Assessor Parcel Number 27-03-36-204-087.000-023
Ownership History
Purchase Details
Home Financials for this Owner
Home Financials are based on the most recent Mortgage that was taken out on this home.Purchase Details
Home Financials for this Owner
Home Financials are based on the most recent Mortgage that was taken out on this home.Purchase Details
Home Financials for this Owner
Home Financials are based on the most recent Mortgage that was taken out on this home.Purchase Details
Home Financials for this Owner
Home Financials are based on the most recent Mortgage that was taken out on this home.Purchase Details
Home Financials for this Owner
Home Financials are based on the most recent Mortgage that was taken out on this home.Purchase Details
Home Financials for this Owner
Home Financials are based on the most recent Mortgage that was taken out on this home.Purchase Details
Home Financials for this Owner
Home Financials are based on the most recent Mortgage that was taken out on this home.Map
Similar Homes in Marion, IN
Home Values in the Area
Average Home Value in this Area
Purchase History
| Date | Type | Sale Price | Title Company |
|---|---|---|---|
| Warranty Deed | $165,000 | None Available | |
| Warranty Deed | -- | None Available | |
| Warranty Deed | $135,000 | Insured Closing Specialists | |
| Warranty Deed | -- | Centurion Land Title Inc | |
| Quit Claim Deed | $88,000 | None Available | |
| Warranty Deed | $118,172 | None Available | |
| Warranty Deed | -- | None Available |
Mortgage History
| Date | Status | Loan Amount | Loan Type |
|---|---|---|---|
| Open | $5,000 | Stand Alone Refi Refinance Of Original Loan | |
| Open | $162,011 | FHA | |
| Previous Owner | $147,184 | Stand Alone Refi Refinance Of Original Loan | |
| Previous Owner | $2,500 | Unknown | |
| Previous Owner | $118,000 | Stand Alone Refi Refinance Of Original Loan | |
| Previous Owner | $109,900 | Adjustable Rate Mortgage/ARM | |
| Previous Owner | $91,001 | FHA | |
| Previous Owner | $86,830 | FHA | |
| Previous Owner | $124,623 | VA |
Property History
| Date | Event | Price | Change | Sq Ft Price |
|---|---|---|---|---|
| 03/16/2021 03/16/21 | Sold | $165,000 | -2.9% | $88 / Sq Ft |
| 01/25/2021 01/25/21 | For Sale | $169,900 | +13.3% | $91 / Sq Ft |
| 04/23/2020 04/23/20 | Sold | $149,900 | 0.0% | $80 / Sq Ft |
| 04/03/2020 04/03/20 | Pending | -- | -- | -- |
| 02/18/2020 02/18/20 | For Sale | $149,900 | +11.0% | $80 / Sq Ft |
| 06/25/2018 06/25/18 | Sold | $135,000 | +2.3% | $72 / Sq Ft |
| 05/17/2018 05/17/18 | Pending | -- | -- | -- |
| 05/15/2018 05/15/18 | For Sale | $132,000 | +20.1% | $70 / Sq Ft |
| 10/26/2015 10/26/15 | Sold | $109,900 | 0.0% | $59 / Sq Ft |
| 09/19/2015 09/19/15 | Pending | -- | -- | -- |
| 09/16/2015 09/16/15 | For Sale | $109,900 | -- | $59 / Sq Ft |
Tax History
| Year | Tax Paid | Tax Assessment Tax Assessment Total Assessment is a certain percentage of the fair market value that is determined by local assessors to be the total taxable value of land and additions on the property. | Land | Improvement |
|---|---|---|---|---|
| 2024 | $1,933 | $193,300 | $19,800 | $173,500 |
| 2023 | $1,746 | $174,600 | $19,800 | $154,800 |
| 2022 | $1,536 | $153,600 | $17,400 | $136,200 |
| 2021 | $1,379 | $137,900 | $17,400 | $120,500 |
| 2020 | $1,117 | $111,700 | $17,400 | $94,300 |
| 2019 | $1,067 | $106,700 | $17,400 | $89,300 |
| 2018 | $989 | $105,600 | $17,400 | $88,200 |
| 2017 | $986 | $107,600 | $17,400 | $90,200 |
| 2016 | $802 | $101,000 | $17,800 | $83,200 |
| 2014 | $782 | $100,000 | $17,800 | $82,200 |
| 2013 | $782 | $100,000 | $17,800 | $82,200 |
Source: Indiana Regional MLS
MLS Number: 201820259
APN: 27-03-36-204-087.000-023
- 1834 W Kem Rd
- 0 W Kem Rd Unit 202512289
- 1725 W Saxon Dr
- 807 N Knight Cir
- 805 N Knight Cir
- 2010 W Wilno Dr
- 1617 W Saxon Dr
- 1404 Fox Trail Unit 31
- 1402 Fox Trail Unit 32
- 1400 Fox Trail Unit 33
- 1406 Fox Trail Unit 30
- 1419 Fox Trail Unit 43
- 1408 Fox Trail Unit 29
- 1403 Fox Trail Unit 35
- 1417 Fox Trail Unit 42
- 1405 Fox Trail Unit 36
- 1425 Fox Trail Unit 46
- 1415 Fox Trail Unit 41
- 1428 Fox Trail Unit 17
- 1409 Fox Trail Unit 38
