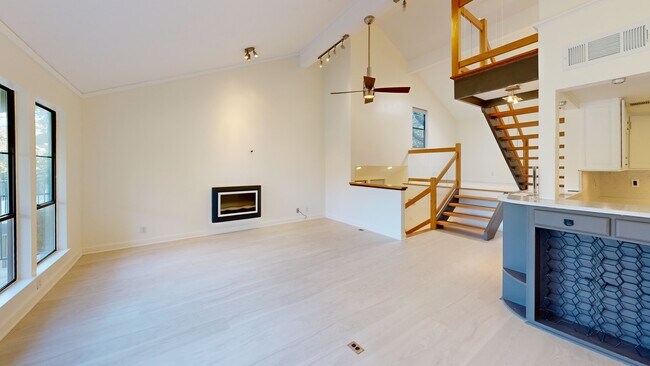
1821 Westlake Dr Unit 104 Austin, TX 78746
Highlights
- Panoramic View
- Mature Trees
- Clubhouse
- Eanes Elementary School Rated A+
- Community Lake
- Fireplace in Primary Bedroom
About This Home
Welcome to this stylishly updated, turnkey townhome in the heart of central Westlakeoffering a rare blend of low-maintenance living, scenic views, and unbeatable location. Originally configured as a two-bedroom downstairs, a previous owner converted the layout into a spacious suitebut it can easily be modified back to two bedrooms if desired.
Renovated in 2024, Unit 104 shines with new flooring, fresh paint, quartz countertops, an upgraded primary shower, and a sleek epoxy garage floor. The light-filled living and kitchen area opens to a private terrace with stunning views of the rolling Westlake hillsideal for relaxing mornings or sunset evenings.
A versatile loft above the kitchen is perfect for a home office, yoga nook, or creative space. Downstairs, both bedrooms (or a large suite + guest room) open to a second covered terrace backing to mature trees and serene Hill Country landscape.
Enjoy access to well-maintained community amenities including a sparkling pool and tennis courtadding to the lock-and-leave convenience. Located in the top-rated Eanes ISD and just five miles from downtown Austin, this home offers exceptional value in one of the city's most coveted neighborhoods.
Listing Agent
Compass RE Texas, LLC Brokerage Phone: (512) 270-7323 License #0811076 Listed on: 09/30/2025

Condo Details
Home Type
- Condominium
Est. Annual Taxes
- $7,272
Year Built
- Built in 1976
Lot Details
- Northeast Facing Home
- Lot Sloped Down
- Mature Trees
- Many Trees
Parking
- 2 Car Garage
- Front Facing Garage
- Single Garage Door
- Assigned Parking
Property Views
- Panoramic
- Woods
- Hills
- Park or Greenbelt
Home Design
- Slab Foundation
- Frame Construction
- Metal Roof
- Masonry Siding
- Stone Siding
Interior Spaces
- 1,614 Sq Ft Home
- Multi-Level Property
- Bookcases
- Vaulted Ceiling
- Ceiling Fan
- Skylights
- Track Lighting
- Awning
- Blinds
- Entrance Foyer
- Family Room with Fireplace
- 2 Fireplaces
- Multiple Living Areas
Kitchen
- Breakfast Bar
- Free-Standing Range
- Microwave
- Dishwasher
- Disposal
Flooring
- Wood
- Tile
Bedrooms and Bathrooms
- 2 Bedrooms | 1 Main Level Bedroom
- Fireplace in Primary Bedroom
- 2 Full Bathrooms
Home Security
Outdoor Features
- Balcony
- Deck
- Outdoor Storage
Schools
- Bridge Point Elementary School
- Hill Country Middle School
- Westlake High School
Utilities
- Central Heating and Cooling System
- High Speed Internet
Listing and Financial Details
- Security Deposit $3,300
- Tenant pays for all utilities
- The owner pays for association fees
- 12 Month Lease Term
- $49 Application Fee
- Assessor Parcel Number 01191107200000
- Tax Block E
Community Details
Overview
- Property has a Home Owners Association
- 43 Units
- Los Altos Village Condo Amd Subdivision
- Community Lake
Amenities
- Common Area
- Sauna
- Clubhouse
- Community Mailbox
Recreation
- Tennis Courts
- Community Pool
- Trails
Pet Policy
- Pet Deposit $50
- Cats Allowed
Security
- Fire and Smoke Detector
Map
About the Listing Agent

John Underwood is not just a real estate agent; he's your go-to resource for all things real estate in Austin. With a commitment to excellence and a passion for helping clients achieve their real estate dreams, John is your partner every step of the way.
Since John's journey in the real estate world began, he’s been dedicated to staying at the forefront of the industry, using cutting-edge technology and innovative strategies to provide you with the best service possible.
But
John's Other Listings
Source: Unlock MLS (Austin Board of REALTORS®)
MLS Number: 8755002
APN: 119800
- 1821 Westlake Dr Unit 116
- 1821 Westlake Dr Unit 103
- 1603 Westlake Dr
- 7 Hull Circle Dr
- 2 Martelli Ln
- 6 Martelli Ln
- 701 Terrace Mountain Dr
- 1812 Basin Ledge
- 203 Wild Cat Hollow
- 1908 Lakeshore Dr
- 100 Redbud Trail
- 1700 Lakeshore Dr
- 1710 Mount Larson Rd
- 2007 Lakeshore Dr
- 1603 Canyon View
- 624 Logans Ln
- 102 Laurel Valley Rd
- 805 the High Rd
- 2210 Westlake Dr
- 2226 Westlake Dr Unit 1
- 1712 Lakeshore Dr Unit A
- 1937 Rue de St Tropez Unit 9
- 500 Laurel Valley Rd
- 2106 Rue de St Germaine
- 2453 Westlake Dr
- 3712 Gilbert St
- 3705 Gilbert St Unit B
- 5304 Scenic View Dr
- 3406 Bonnie Rd
- 2108 Robinhood Trail
- 3304 Bonnie Rd Unit B
- 909 Live Oak Ridge Rd
- 2705 Island Ledge Cove
- 3601 Windsor Rd
- 1302 Ridgecrest Dr
- 1612 the High Rd
- 2705 Bonnie Rd Unit A
- 400 Juniper Rd
- 201 Westwood Terrace
- 1101 Sprague Ln






