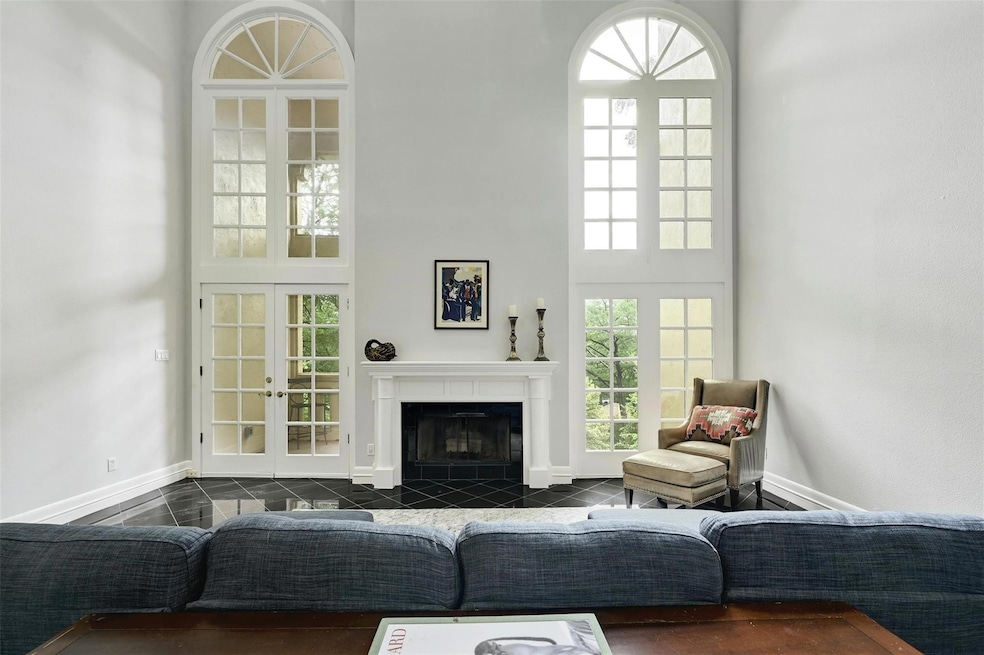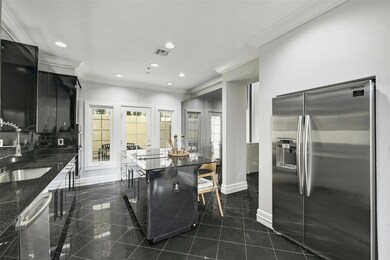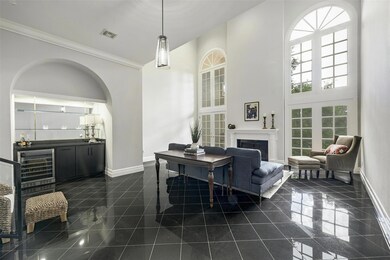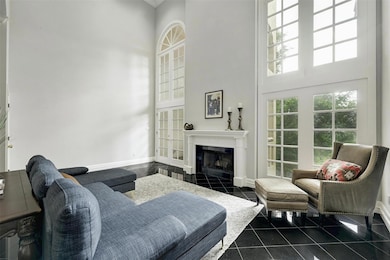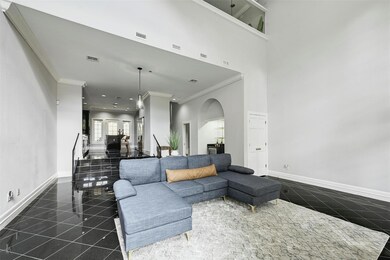1937 Rue de St Tropez Unit 9 Austin, TX 78746
Westlake NeighborhoodHighlights
- Marina View
- Open Floorplan
- Marble Flooring
- Bridge Point Elementary School Rated A+
- Fireplace in Primary Bedroom
- High Ceiling
About This Home
Listed for Sale AND For Lease. This is a 3-level townhouse with a rooftop patio adjacent to Lake Austin nestled within Westlake off Westlake Drive in the gated community of Rue de St. Tropez. Each level features a balcony. Spacious living, kitchen & entertainment space surrounded by the privacy of nature and Lake Austin. This is a great opportunity to be near the lake & in the Westlake area with premium schools. An easy and scenic drive to Bee Caves & 360 or Lake Austin for shopping and dining.
Listing Agent
Keller Williams Realty Brokerage Phone: (512) 699-2984 License #0561939 Listed on: 07/12/2024

Condo Details
Home Type
- Condominium
Est. Annual Taxes
- $16,133
Year Built
- Built in 1986
Property Views
- Marina
- Lake
- Pool
Home Design
- Slab Foundation
- Stucco
Interior Spaces
- 2,375 Sq Ft Home
- 3-Story Property
- Open Floorplan
- Bookcases
- Dry Bar
- Crown Molding
- Tray Ceiling
- High Ceiling
- Recessed Lighting
- Track Lighting
- Wood Burning Fireplace
- Entrance Foyer
- Living Room with Fireplace
- 2 Fireplaces
- Marble Flooring
Kitchen
- Eat-In Kitchen
- Breakfast Bar
- Self-Cleaning Oven
- Electric Cooktop
- Microwave
- Dishwasher
- Wine Refrigerator
- Stainless Steel Appliances
- Kitchen Island
- Granite Countertops
- Tile Countertops
- Disposal
Bedrooms and Bathrooms
- 2 Bedrooms
- Fireplace in Primary Bedroom
- Walk-In Closet
- Double Vanity
- Soaking Tub
Home Security
Parking
- 1 Parking Space
- Parking Lot
- Reserved Parking
Outdoor Features
- Balcony
- Patio
- Terrace
Schools
- Bridge Point Elementary School
- Hill Country Middle School
- Westlake High School
Utilities
- Central Heating and Cooling System
- High Speed Internet
- Cable TV Available
Additional Features
- Accessible Washer and Dryer
- East Facing Home
Listing and Financial Details
- Security Deposit $6,500
- Tenant pays for all utilities
- The owner pays for association fees
- 12 Month Lease Term
- $75 Application Fee
- Assessor Parcel Number 01190913060000
Community Details
Overview
- Property has a Home Owners Association
- 18 Units
- St Tropez Condo Subdivision
Pet Policy
- Pets allowed on a case-by-case basis
- Pet Deposit $350
Security
- Fire and Smoke Detector
Map
Source: Unlock MLS (Austin Board of REALTORS®)
MLS Number: 6671917
APN: 541267
- 1937 Rue de Saint Tropez
- 2226 Westlake Dr Unit 13
- 2021 Rue de St Germaine
- 2329 Westlake Dr Unit 4
- 2431 Westlake Dr
- 2210 Westlake Dr
- 2503 Westlake Dr Unit 101
- 2463 Westlake Dr
- 2007 Lakeshore Dr
- 2002 Scenic Dr
- 2204 Matthews Dr
- 2202 Matthews Dr
- 1908 Lakeshore Dr
- 3705 Gilbert St Unit B
- 4207 Bennedict Ln
- 2934 Westlake Cove
- 1700 Lakeshore Dr
- 2705 Island Ledge Cove
- 3705 Bridle Path
- 1710 Mount Larson Rd
- 2106 Rue de St Germaine
- 3705 Gilbert St Unit B
- 1712 Lakeshore Dr Unit A
- 1712 Lakeshore Dr Unit B
- 1710 Mount Larson Rd
- 1501 Rockmoor Ave
- 2308 Matador Cir
- 3001 Hillview Rd
- 48 Woodstone Square
- 3004 Maywood Cir
- 2705 Bonnie Rd Unit A
- 2204 Forest Trail
- 2711 Trail of Madrones
- 2605 Enfield Rd
- 2605 Enfield Rd Unit 103
- 2516 Enfield Rd Unit 201
- 1404 Norwalk Ln
- 5304 Scenic View Dr
- 1403 Norwalk Ln Unit 109
- 3215 Exposition Blvd
