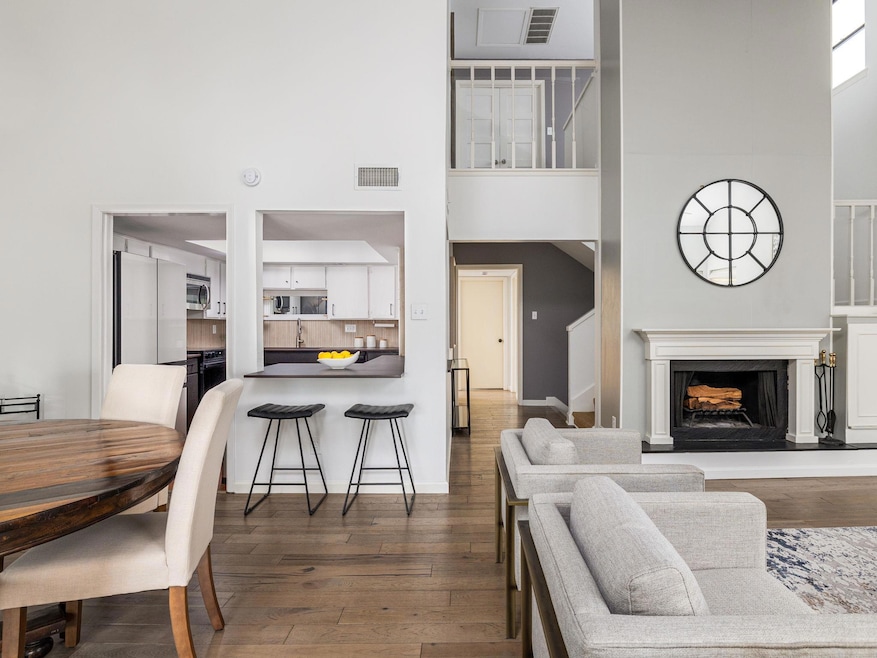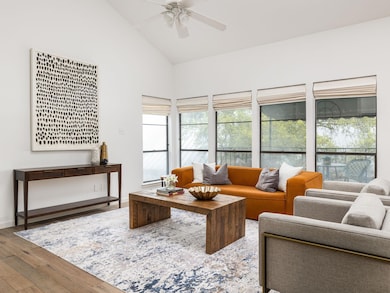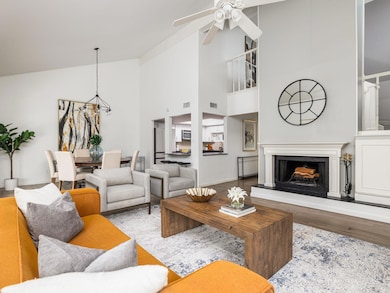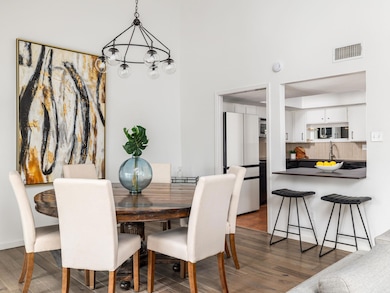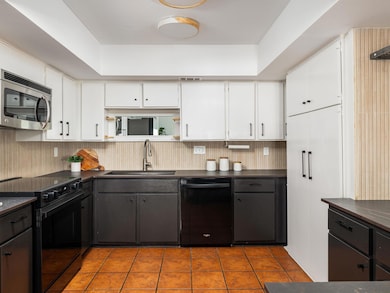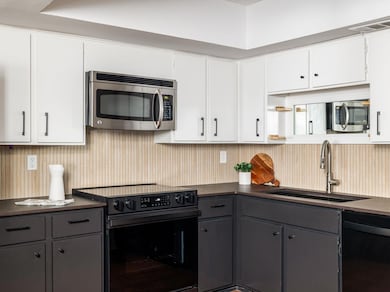1821 Westlake Dr Unit 116 Austin, TX 78746
Highlights
- Very Popular Property
- Spa
- Mature Trees
- Eanes Elementary School Rated A+
- Open Floorplan
- Clubhouse
About This Home
Experience Quintessential Austin Living on Westlake Drive Discover this beautifully updated and move-in-ready three-bedroom, two-bathroom townhome, ideally situated in the heart of Westlake. Designed for both comfort and style, this home features soaring ceilings, clerestory windows, and a wood-burning fireplace, creating an open and inviting ambiance. The thoughtfully designed main level seamlessly connects the living room, dining area, and kitchen, making it an ideal space for both relaxation and entertaining. Step onto the private balcony and enjoy the peaceful community perched in the hills. The spacious primary suite on the third level offers a serene retreat, complete with a generous walk-in closet and a luxurious en-suite bathroom. Los Altos Village offers an array of resort-style amenities, including a private clubhouse, tennis court, pool, sun deck, and sauna. Residents also enjoy onsite paddle board and kayak storage, as well as a scenic walking trail leading to Lake Austin and stunning views of the Bee Creek Greenbelt. This prime location provides the perfect balance of natural beauty and urban convenience, just five minutes from downtown Austin and zoned to the highly acclaimed Eanes ISD. HOA dues include trash and recycling, water and sewer service, and community landscaping, and delivers a low maintenance, high flexibility living environment. Available for lease June 1st.
Condo Details
Home Type
- Condominium
Est. Annual Taxes
- $7,554
Year Built
- Built in 1976
Lot Details
- Southwest Facing Home
- Mature Trees
Parking
- 2 Car Attached Garage
- Front Facing Garage
- Additional Parking
Home Design
- Slab Foundation
- Metal Roof
- Masonry Siding
- HardiePlank Type
Interior Spaces
- 1,854 Sq Ft Home
- 2-Story Property
- Open Floorplan
- High Ceiling
- Ceiling Fan
- Recessed Lighting
- Window Treatments
- Living Room with Fireplace
- Neighborhood Views
- Washer and Dryer
Kitchen
- Oven
- Microwave
- Dishwasher
Flooring
- Wood
- Carpet
Bedrooms and Bathrooms
- 3 Bedrooms | 2 Main Level Bedrooms
- 2 Full Bathrooms
Home Security
Outdoor Features
- Spa
- Balcony
- Covered patio or porch
- Exterior Lighting
- Rain Gutters
Schools
- Bridge Point Elementary School
- Hill Country Middle School
- Westlake High School
Additional Features
- Property is near a clubhouse
- Central Heating and Cooling System
Listing and Financial Details
- Security Deposit $3,650
- Tenant pays for all utilities, insurance
- The owner pays for association fees
- 12 Month Lease Term
- $30 Application Fee
- Assessor Parcel Number 01191107150000
- Tax Block A
Community Details
Overview
- No Home Owners Association
- 41 Units
- Los Altos Village Condo Amd Subdivision
Amenities
- Sundeck
- Common Area
- Sauna
- Clubhouse
- Community Mailbox
Recreation
- Tennis Courts
- Community Pool
- Park
Pet Policy
- Pet Deposit $250
- Dogs and Cats Allowed
Security
- Fire and Smoke Detector
Map
Source: Unlock MLS (Austin Board of REALTORS®)
MLS Number: 9685773
APN: 119795
- 1821 Westlake Dr Unit 104
- 1821 Westlake Dr Unit 103
- 2 Martelli Ln
- 6 Martelli Ln
- 1400 Mount Larson Rd
- 1812 Basin Ledge
- 1529 Mount Larson Rd
- 1908 Lakeshore Dr
- 1700 Lakeshore Dr
- 698 Windsong Trail
- 807 Terrace Mountain Dr
- 1710 Mount Larson Rd
- 1603 Canyon View
- 624 Logans Ln
- 2210 Westlake Dr
- 2218 Westlake Dr Unit 3
- 1903 Toro Canyon Rd
- 1910 Rue de St Tropez Unit 2
- 1910 Rue de St Tropez Unit 4
- 1453 Wild Basin Ledge
