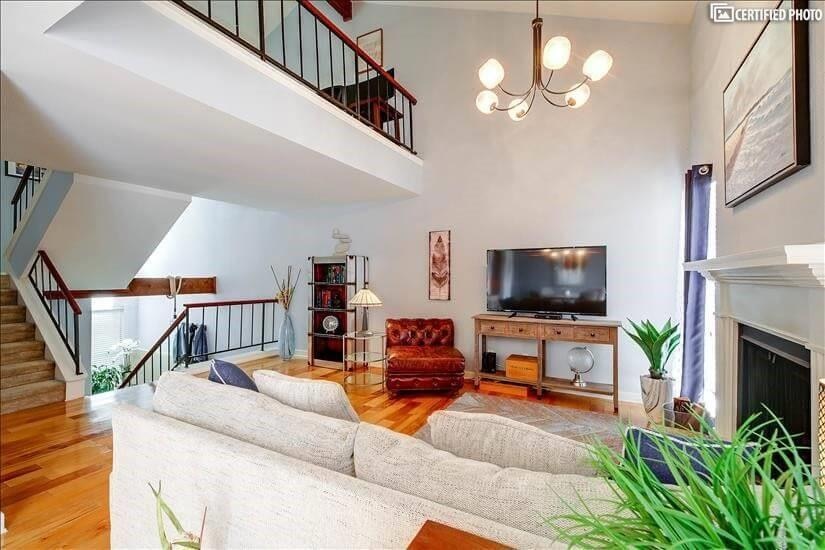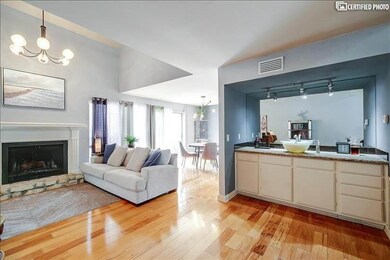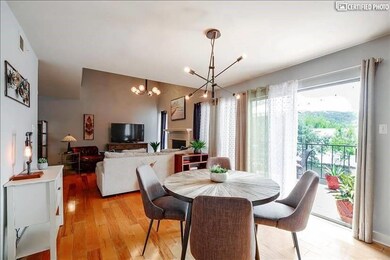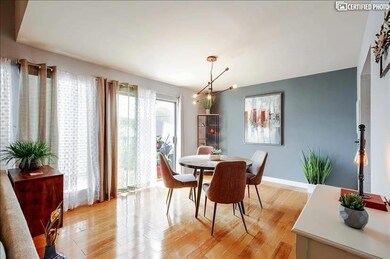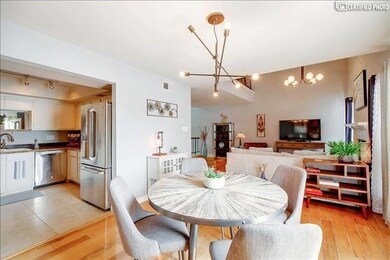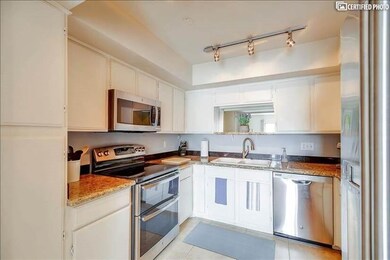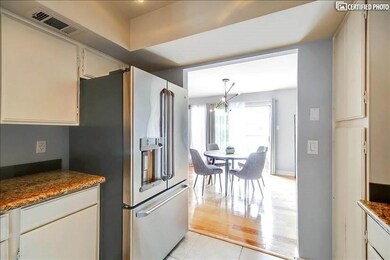1821 Westlake Dr Unit 122 Austin, TX 78746
Highlights
- In Ground Pool
- View of Hills
- Wooded Lot
- Eanes Elementary School Rated A+
- Community Lake
- Vaulted Ceiling
About This Home
Modern updates and professional furnishings make this Austin townhome rental a dream space for families, professionals, retirees, or the like. Located in Westlake Hills, a hard-to-find location in Austin and the Eanes ISD, this luxury townhome offers privacy and space to work remotely, yet it is still near the city's top job centers, attractions, restaurants, neighborhoods and parks. This home is available either fully furnished or unfurnished. It offers a loft office perfect for working from home and comes with a garage for parking, a swimming pool and sundeck, a tennis court, a short hiking trail and Lake Austin access for kayaks. The primary perks of this rental are its location and its school district. You can reach downtown Austin in less than 10 minutes, but the home itself is nestled in a quiet, wooded, and secluded village in the hills. Other destinations nearby include Barton Springs Pool, Townlake, Zilker, Red Bud Island Dog Park, and Deep Eddy. South Congress is only 12 minutes away, and access to Mopac is less than 5 minutes. Door-to-door to the Domain area and new soccer stadium is 17 minutes
Listing Agent
The Stiles Agency Brokerage Phone: (512) 663-7619 License #0731539 Listed on: 06/18/2025
Condo Details
Home Type
- Condominium
Est. Annual Taxes
- $10,123
Year Built
- Built in 1978
Lot Details
- Southwest Facing Home
- Wooded Lot
Parking
- 2 Car Attached Garage
- Common or Shared Parking
- Front Facing Garage
- Single Garage Door
Home Design
- Slab Foundation
- Metal Roof
- Vertical Siding
- Stone Veneer
Interior Spaces
- 1,823 Sq Ft Home
- 2-Story Property
- Furnished or left unfurnished upon request
- Vaulted Ceiling
- Wood Burning Fireplace
- Drapes & Rods
- Blinds
- Entrance Foyer
- Family Room with Fireplace
- Views of Hills
Kitchen
- Double Oven
- Electric Range
- Free-Standing Range
- Microwave
Flooring
- Wood
- Carpet
- Tile
Bedrooms and Bathrooms
- 3 Bedrooms
- 3 Full Bathrooms
Outdoor Features
- In Ground Pool
- Balcony
Schools
- Bridge Point Elementary School
- Hill Country Middle School
- Westlake High School
Utilities
- Central Heating and Cooling System
- Electric Water Heater
- High Speed Internet
Listing and Financial Details
- Security Deposit $3,800
- Tenant pays for all utilities
- Negotiable Lease Term
- $75 Application Fee
- Assessor Parcel Number 01191307240000
- Tax Block I
Community Details
Overview
- Property has a Home Owners Association
- 41 Units
- Los Altos Village Condo Amd Subdivision
- Community Lake
Amenities
- Common Area
- Community Mailbox
Recreation
- Tennis Courts
- Community Pool
- Trails
Pet Policy
- Pets allowed on a case-by-case basis
- Pet Deposit $350
Map
Source: Unlock MLS (Austin Board of REALTORS®)
MLS Number: 1045793
APN: 119904
- 1821 Westlake Dr Unit 104
- 2 Martelli Ln
- 6 Martelli Ln
- 1400 Mount Larson Rd
- 1812 Basin Ledge
- 1529 Mount Larson Rd
- 604 Logans Ln
- 1908 Lakeshore Dr
- 1700 Lakeshore Dr
- 698 Windsong Trail
- 807 Terrace Mountain Dr
- 1710 Mount Larson Rd
- 1603 Canyon View
- 624 Logans Ln
- 2210 Westlake Dr
- 1903 Toro Canyon Rd
- 1910 Rue de St Tropez Unit 2
- 1910 Rue de St Tropez Unit 4
- 1453 Wild Basin Ledge
- 1500 Scenic Dr Unit 111
