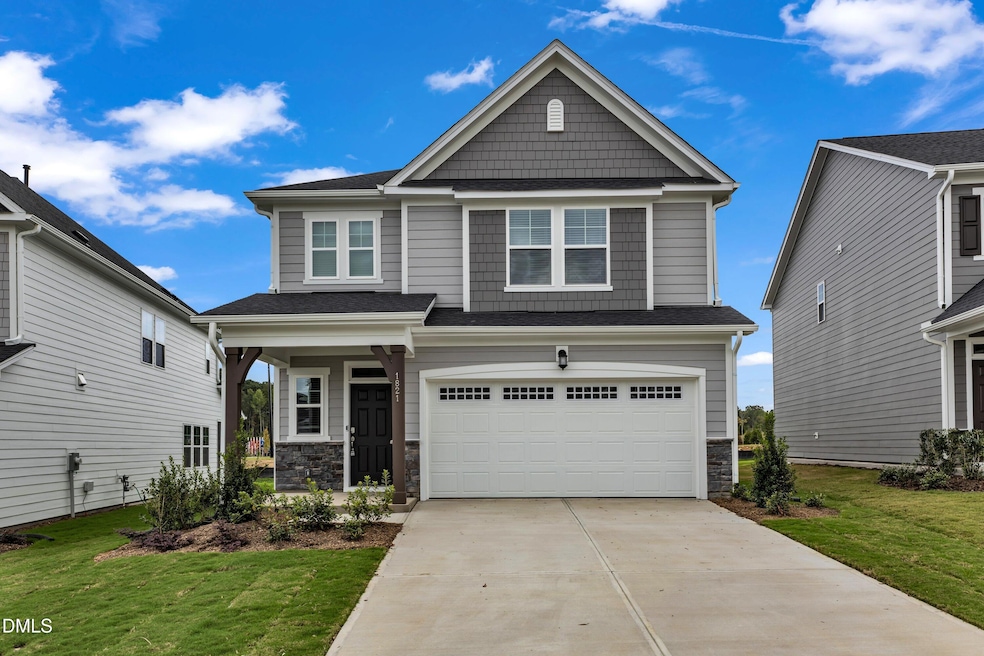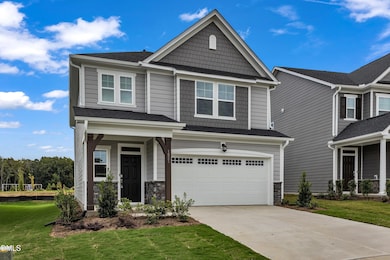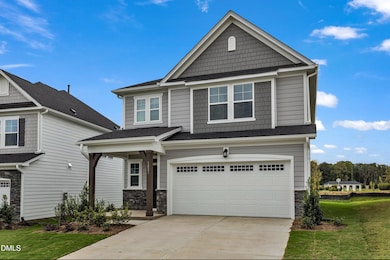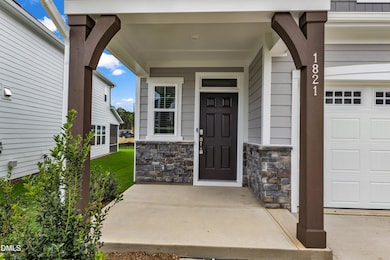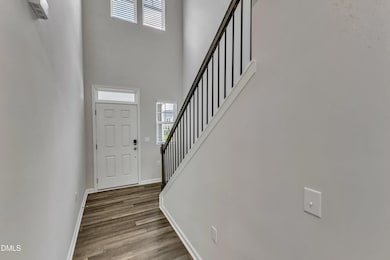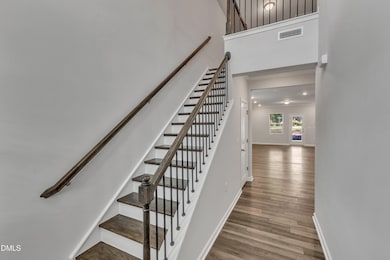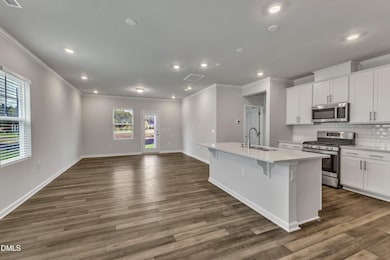1821 Winter Jasmine Ln Wake Forest, NC 27587
4
Beds
3
Baths
2,134
Sq Ft
2024
Built
Highlights
- Main Floor Bedroom
- 2 Car Attached Garage
- Private Driveway
- Richland Creek Elementary School Rated A-
- Luxury Vinyl Tile Flooring
- Washer and Dryer
About This Home
Available Now! Spacious and modern 4-bedroom home with a 2-car garage in Rosedale Subdivision. Kitchen equipped with Quartz counter top, Hug island and Stainless Steel appliance and Gas stove. Convenient first-floor bedroom with full bath. Loft on 2nd floor with other 3 bedrooms. Screened-in porch for year-round enjoyment. Washer/Dryer included. Community pool, clubhouse, pickleball court. Mins to Restaurant and shopping. Easy access to US-1, NC-401 & I-540 and the future Wake Forest Greenway trail system. No pets please!
Home Details
Home Type
- Single Family
Est. Annual Taxes
- $4,058
Year Built
- Built in 2024
Parking
- 2 Car Attached Garage
- Private Driveway
Home Design
- Entry on the 1st floor
Interior Spaces
- 2,134 Sq Ft Home
- 2-Story Property
Kitchen
- Gas Range
- Microwave
Flooring
- Carpet
- Luxury Vinyl Tile
Bedrooms and Bathrooms
- 4 Bedrooms
- Main Floor Bedroom
- Primary bedroom located on second floor
- 3 Full Bathrooms
Laundry
- Laundry in unit
- Washer and Dryer
Schools
- Richland Creek Elementary School
- Wake Forest Middle School
- Wake Forest High School
Listing and Financial Details
- Security Deposit $2,195
- Property Available on 11/20/25
- Tenant pays for all utilities, electricity, gas, sewer, water
- The owner pays for association fees
- 12 Month Lease Term
Community Details
Overview
- Rosedale Subdivision
Pet Policy
- No Pets Allowed
Map
Source: Doorify MLS
MLS Number: 10134107
APN: 1860.01-19-8242-000
Nearby Homes
- 2924 Ocean Sunrise Dr
- 1657 White Rose Ln
- Edison II w/ 3rd Floor Plan at Rosedale - Classic Collection
- Virginia Plan at Rosedale - Cottage Collection
- Eastman III Plan at Rosedale - Classic Collection
- Dylan Plan at Rosedale - Venture Collection
- Galvani II Plan at Rosedale - Classic Collection
- Sutton Plan at Rosedale - Venture Collection
- Scottsdale Plan at Rosedale - Cottage Collection
- Tinsley Plan at Rosedale - Cottage Collection
- Winstead III Plan at Rosedale - Sterling Collection
- Somerset III Plan at Rosedale - Sterling Collection
- Nelson Plan at Rosedale - Sterling Collection
- Waterbury Plan at Rosedale - Cottage Collection
- Manteo II Plan at Rosedale - Capital Collection
- 2940 Ocean Sunrise Dr
- 1221 Coral Cay Bend
- 1225 Coral Cay Bend
- 1236 Coral Cay Bend
- 2945 Ocean Sunrise Dr
- 1733 White Rose Ln
- 1918 Rosedale Ridge Ave
- 5549 Mill Dam Rd
- 304 Canyon Spring Trail
- 1520 Foal Run Trail
- 1817 Union Point Way
- 205 Plott Hound Ln
- 228 Plott Hound Ln
- 248 Shingle Oak Rd
- 336 Plott Hound Ln
- 1861 Grandmaster Way
- 1728 Fern Hollow Trail
- 1709 Fern Hollow Trail
- 304 Trout Valley Rd
- 6332 Willowdell Dr
- 1001 Hornbuckle Ct
- 4508 Hayrick Ct
- 6208 Degrace Dr
- 434 Belgian Red Way
- 921 Mendocino St
