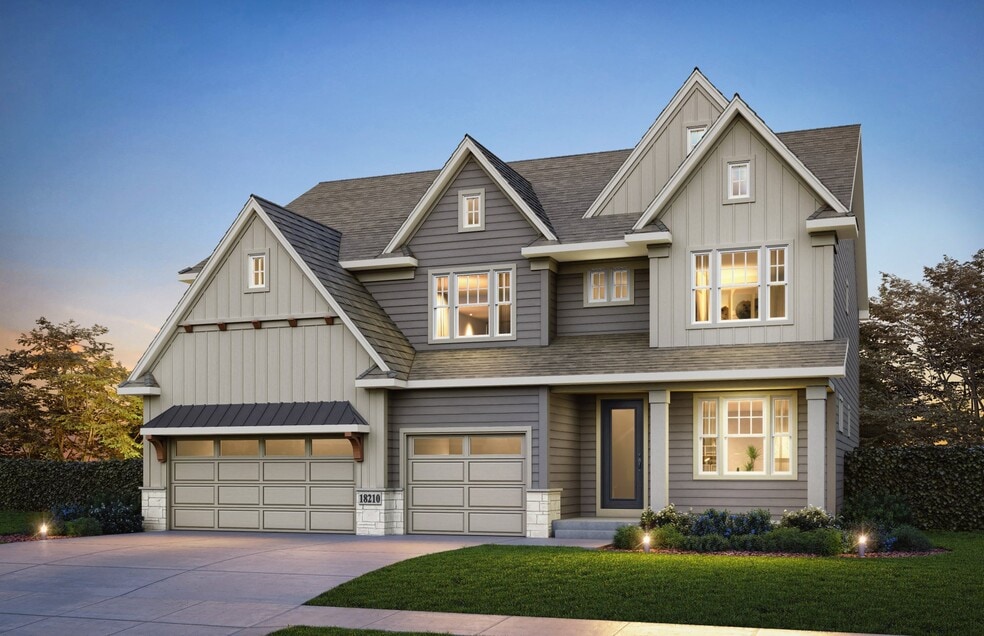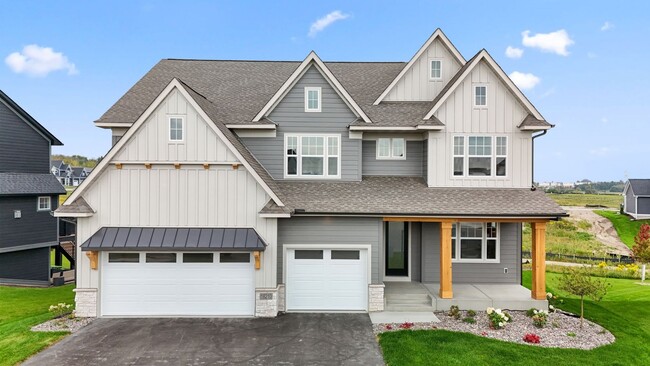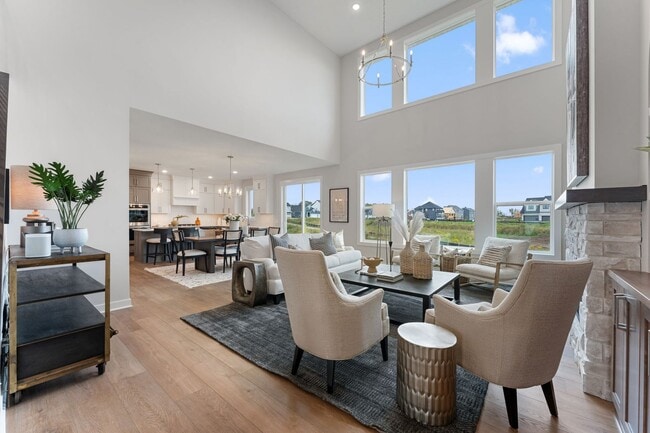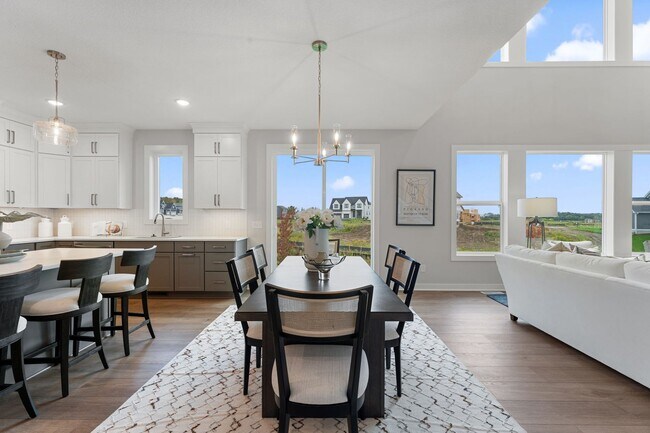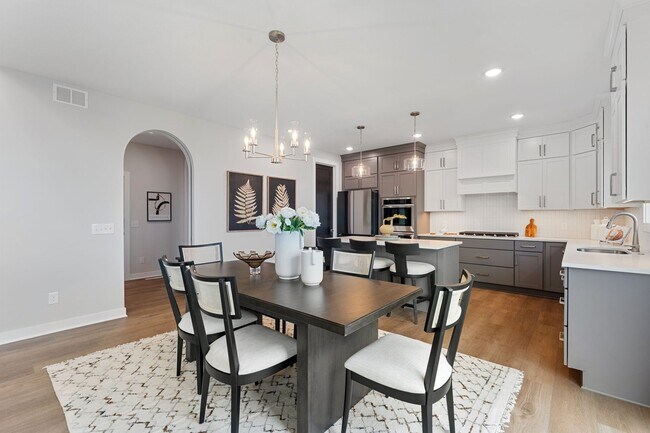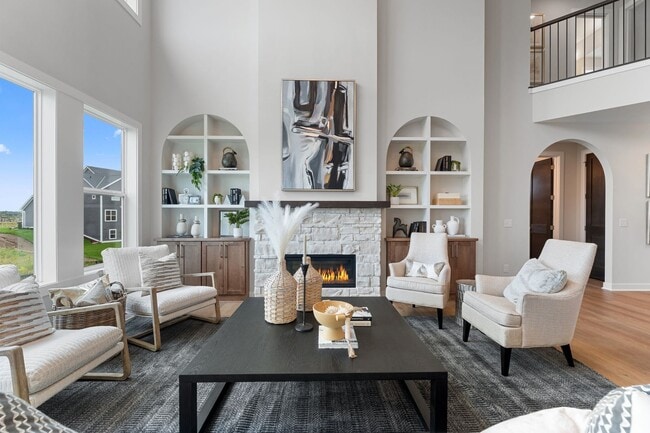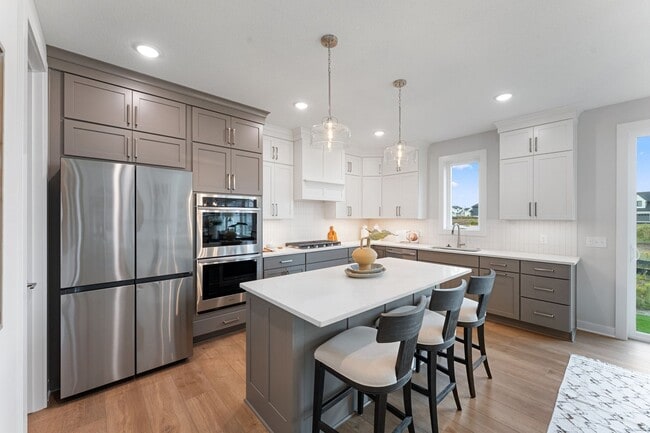
NEW CONSTRUCTION
AVAILABLE
Estimated payment $6,798/month
Total Views
17,511
6
Beds
4
Baths
4,320
Sq Ft
$251
Price per Sq Ft
Highlights
- New Construction
- Clubhouse
- Trails
- Fernbrook Elementary School Rated A-
- Community Pool
About This Home
Fall Parade of Homes 2025 for sale model! Step into The Augustine, a spacious single-family model home designed to impress at every turn. The open-railing staircase overlooks the living room, bringing a modern architectural statement to the heart of the home. With an open floor plan and a chef-inspired kitchen, it’s perfect for both everyday living and entertaining. Soaring ceilings and expansive windows flood the space with natural light, while gorgeous built-ins and stunning arches add timeless character. Every detail is thoughtfully crafted, creating a home that feels both inviting and awe-inspiring.
Sales Office
All tours are by appointment only. Please contact sales office to schedule.
Office Address
18210 102nd Pl N
Maple Grove, MN 55311
Home Details
Home Type
- Single Family
Parking
- 3 Car Garage
Home Design
- New Construction
Interior Spaces
- 2-Story Property
Bedrooms and Bathrooms
- 6 Bedrooms
- 4 Full Bathrooms
Community Details
Amenities
- Clubhouse
Recreation
- Community Pool
- Trails
Map
Other Move In Ready Homes in Evanswood
About the Builder
Creative Homes is dedicated to delivering an unparalleled home-buying experience focused on creating personalized, high-quality homes for its customers. With over three decades of expertise, Founder and CEO Nick Hackworthy established a strong foundation built on providing exceptional customer care throughout every stage of the home-building process.
Offering an extensive range of floor plans and a state-of-the-art Design Studio, Creative Homes collaborates with buyers to customize homes that reflect their unique lifestyles. Supported by a passionate team, the company ensures every step of the journey is engaging and stress-free. Creative Homes proudly serves the Twin Cities area, crafting expertly built, innovative homes that stand apart.
Nearby Homes
- Evanswood - Classic Collection
- Evanswood - Heritage Collection
- Evanswood - North Collection
- Evanswood - West Collection
- The Reserve at Elm Creek - West Collection
- 10190 Peony Ln N
- 10226 Peony Ln N
- 18336 103rd Cir N
- Evanswood
- 10399 Shadyview Ln N
- 18204 104th Ave N
- 10324 Peony Ln N
- 18080 100th Ct N
- 18190 104th Ave N
- 10361 Peony Ln N
- 10388 Peony Ln N
- Evanswood
- 9977 Jack Pine Ln
- 10145 Peony Ln N
- 10154 Peony Ln N
