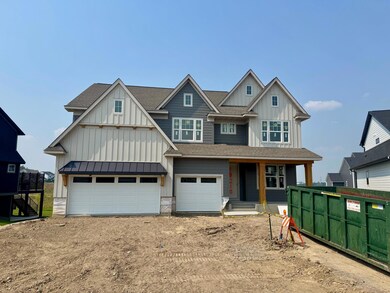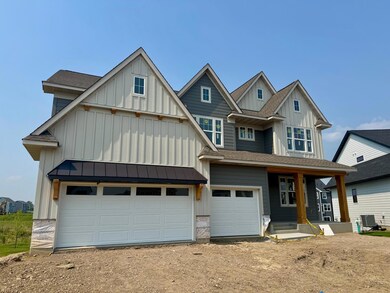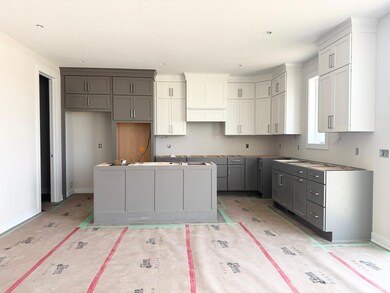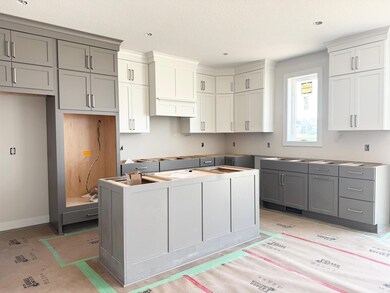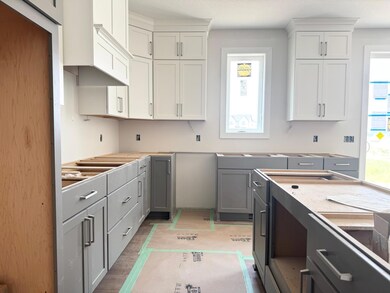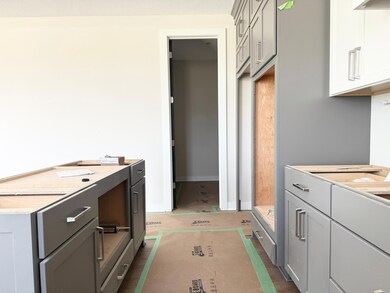
18210 102nd Place N Maple Grove, MN 55311
Estimated payment $7,173/month
Highlights
- New Construction
- Great Room
- Home Office
- Fernbrook Elementary School Rated A-
- Community Pool
- Walk-In Pantry
About This Home
Brand New Move-In Ready New Construction! This home is available for a quick close!! *NEW BUILDER INCENTIVES WITH USE OF BUILDER'S PREFERRED LENDER! Seller offering substantial funds toward new incentives available now! Contact agent for details.
– Welcome to the stunning Augustine floor plan! This expansive 6-bedroom, 4-bathroom home offers thoughtful design and luxurious finishes throughout. Located on a premium walkout homesite, this home features striking architectural arches and a soaring two-story ceiling in the great room, flooding the space with natural light. The elite kitchen is a chef’s dream with floor-to-ceiling maple cabinetry, double ovens, upgraded stainless steel appliances, and soft-close doors and drawers—all perfectly complemented by a spacious walk-in pantry. Main level highlights include a private front office/den, a bedroom and 3⁄4 bath ideal for guests, and open-concept living perfect for entertaining. Upstairs, you’ll find four spacious bedrooms, an upper-level laundry room, and a luxurious primary sanctuary suite complete with a walk-in tiled shower, freestanding soaking tub, and dual vanities. The finished walkout lower level offers even more living space with a wet bar, large recreational family room, and the sixth bedroom—perfect for movie nights, game days, or hosting visitors. Additional highlights include 3 car garage, 9-foot ceilings, 2-zone HVAC, full-yard sod, professional landscaping with irrigation, and no-maintenance James Hardie cement siding on all four sides. Don't miss this opportunity to own one of our most popular floor plans—schedule your private tour today!
Listing Agent
New Home Star Brokerage Email: laura@creativehomes.com Listed on: 07/07/2025
Home Details
Home Type
- Single Family
Year Built
- Built in 2025 | New Construction
Lot Details
- 10,454 Sq Ft Lot
- Lot Dimensions are 95x145x130x46
- Cul-De-Sac
HOA Fees
- $50 Monthly HOA Fees
Parking
- 3 Car Attached Garage
- Garage Door Opener
Interior Spaces
- 2-Story Property
- Stone Fireplace
- Family Room with Fireplace
- Great Room
- Home Office
Kitchen
- Walk-In Pantry
- Built-In Double Oven
- Cooktop
- Microwave
- Dishwasher
- Wine Cooler
- Stainless Steel Appliances
- Disposal
- The kitchen features windows
Bedrooms and Bathrooms
- 6 Bedrooms
Laundry
- Dryer
- Washer
Finished Basement
- Walk-Out Basement
- Drainage System
- Sump Pump
- Drain
- Basement Storage
Utilities
- Forced Air Zoned Cooling and Heating System
- Humidifier
- 200+ Amp Service
- Cable TV Available
Additional Features
- Air Exchanger
- Front Porch
- Sod Farm
Listing and Financial Details
- Property Available on 8/26/25
- Assessor Parcel Number 0611922430074
Community Details
Overview
- Association fees include professional mgmt, trash, shared amenities
- New Concepts Management Association, Phone Number (952) 922-2500
- Built by CREATIVE HOMES INC
- Evanswood Subdivision
Recreation
- Community Pool
Map
Home Values in the Area
Average Home Value in this Area
Property History
| Date | Event | Price | Change | Sq Ft Price |
|---|---|---|---|---|
| 07/31/2025 07/31/25 | Price Changed | $1,100,000 | -8.3% | $255 / Sq Ft |
| 07/25/2025 07/25/25 | For Sale | $1,200,000 | -- | $278 / Sq Ft |
Similar Homes in Maple Grove, MN
Source: NorthstarMLS
MLS Number: 6743229
- 10261 Shadyview Ln N
- 10275 Shadyview N
- 10180 Shadyview Ln N
- 10237 Shadyview Ln N
- 17970 103rd Ave N
- 17850 103rd Ave N
- 10196 Queensland Ln N
- 10365 Shadyview Ln N
- 18040 103rd Ave N
- Virginia Plan at Evanswood - Classic Collection
- Whitney Plan at Evanswood - Classic Collection
- Eveleth Plan at Evanswood - Classic Collection
- Birchwood Plan at Evanswood - Heritage Collection
- Brookston Plan at Evanswood - Classic Collection
- Finland Plan at Evanswood - Classic Collection
- Winton Plan at Evanswood - Classic Collection
- Savannah Plan at Evanswood - Heritage Collection
- Wesley Plan at Evanswood - Heritage Collection
- St. Croix Plan at Evanswood - Heritage Collection
- Woodbridge Plan at Evanswood - Heritage Collection
- 10341 Shadyview Ln N
- 17610 102nd Place N
- 17250 98th Wy N Maple Grove
- 9820 Garland Ln N
- 17678 96th Ave N
- 16101 99th Place N
- 9775 Grove Cir N
- 9325 Garland Ave
- 16600 92nd Ave N
- 10339 Orchid Ln N
- 19525 Territorial Rd
- 9351 Polaris Ln N
- 14800 99th Ave N
- 10374 Glacier Ln N
- 14251 Territorial Rd
- 14151 Territorial Rd
- 17745 82nd Way N
- 13653 Territorial Rd
- 20801 County Road 81
- 13645 86th Ave N

