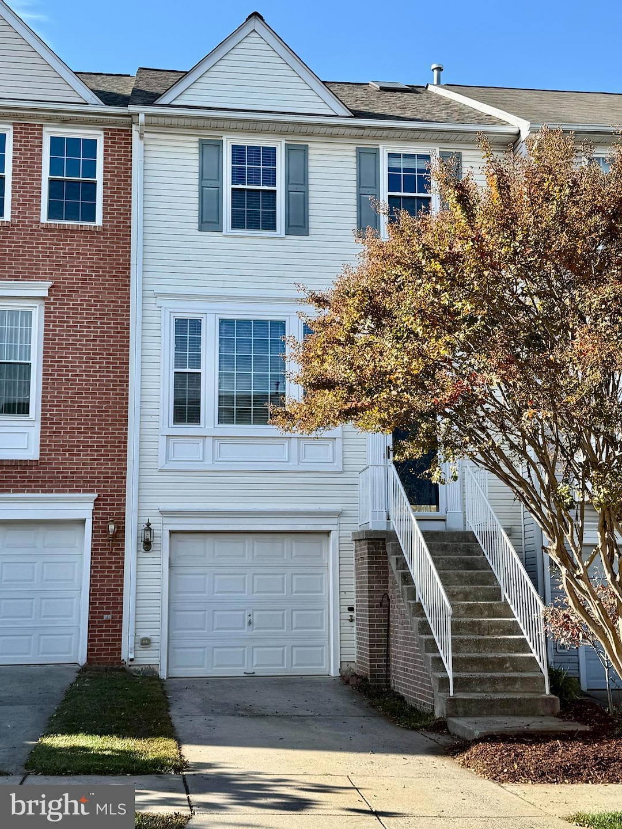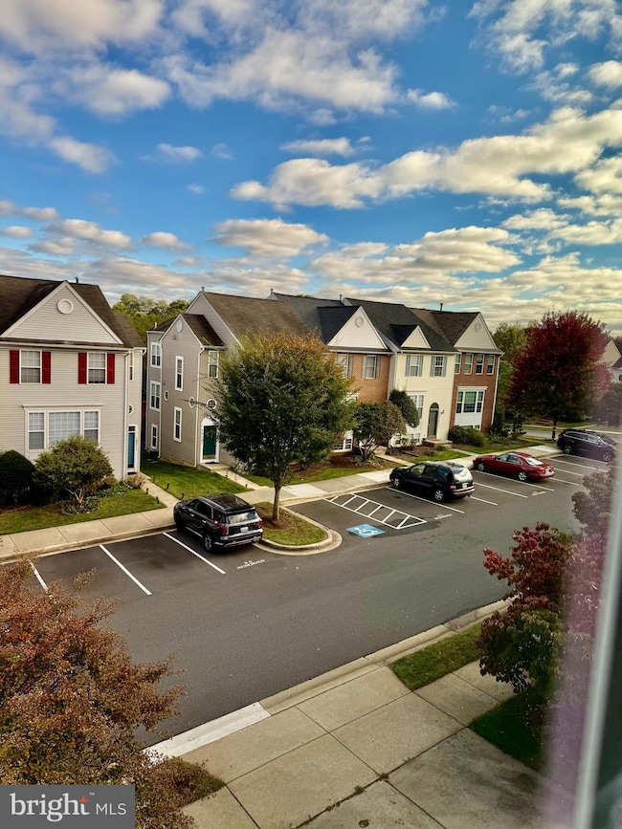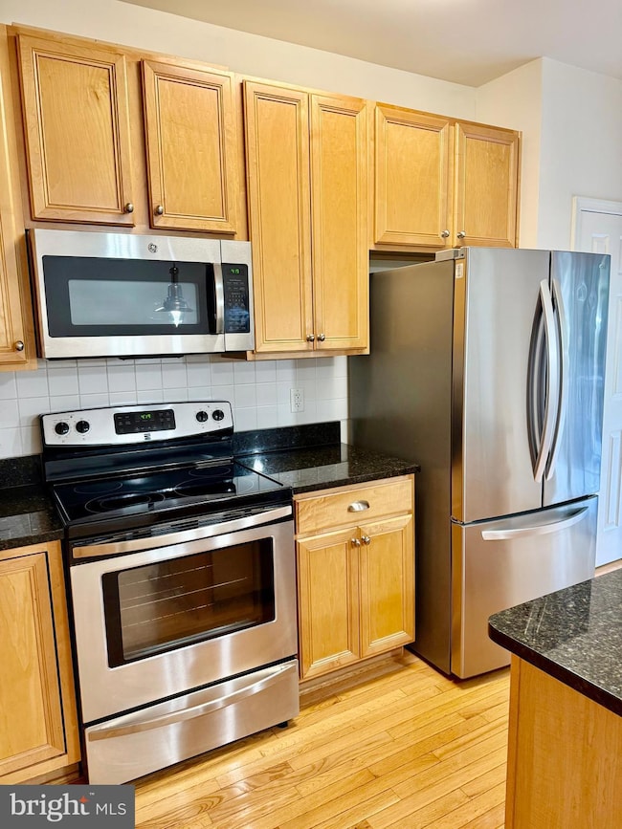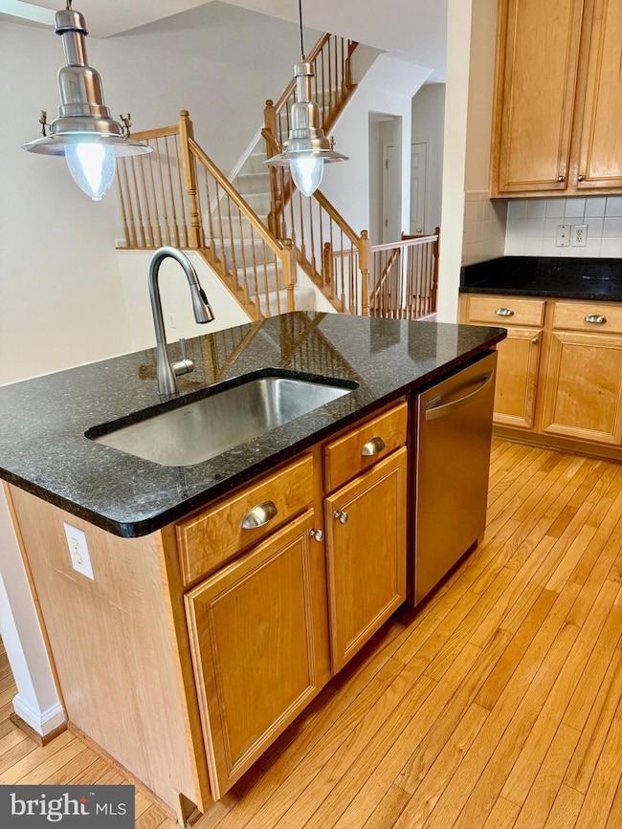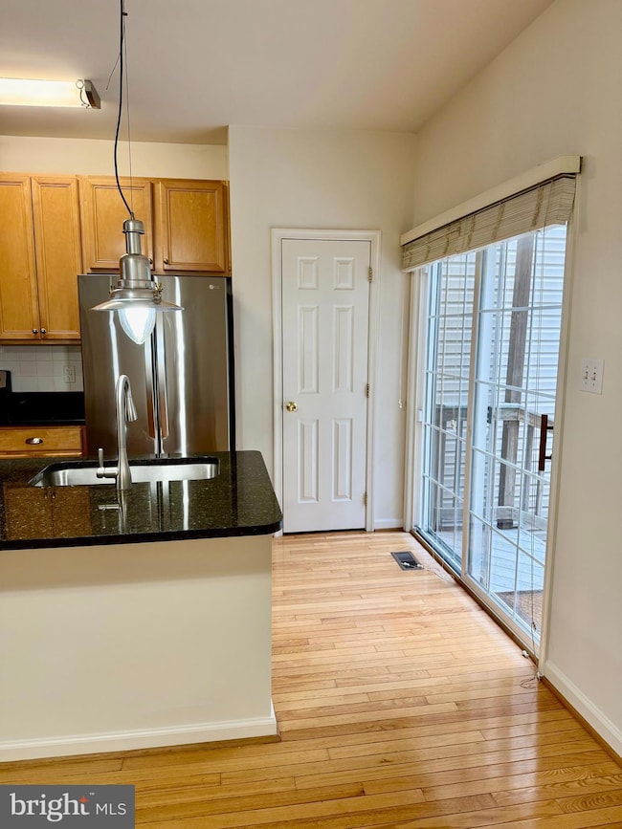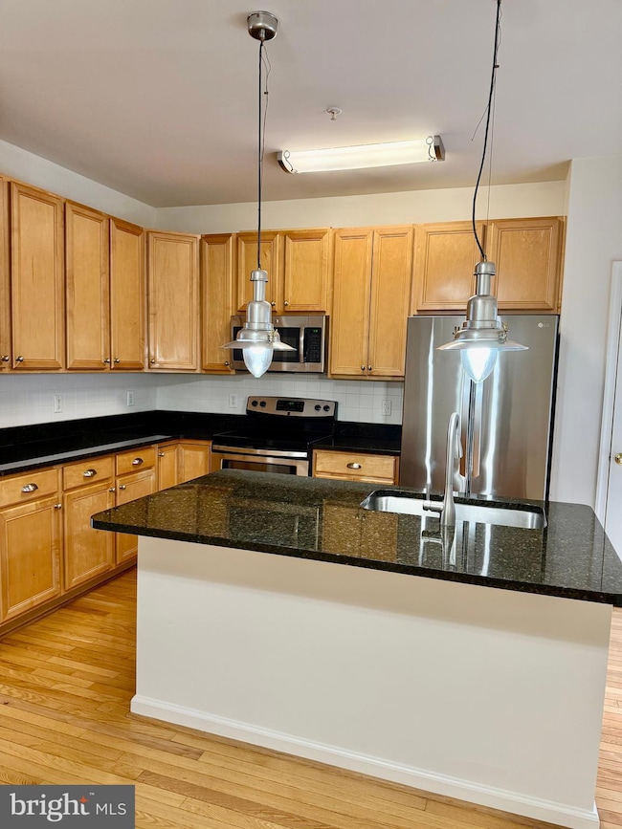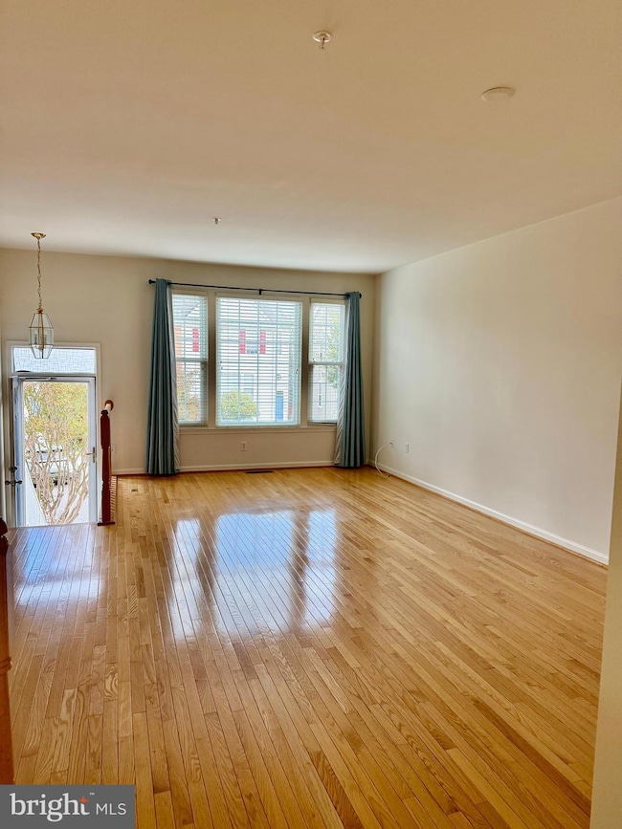18212 Coachmans Rd Germantown, MD 20874
Highlights
- Private Beach Club
- Open Floorplan
- Clubhouse
- Great Seneca Creek Elementary Rated A-
- Colonial Architecture
- Community Pool
About This Home
Welcome to 18212 Coachmans Rd – Freshly painted, Bright sunlit townhome in the highly sought-after Kingsview Village community. This home is in fantastic condition and has been meticulously cared for. Nearly everything is new – including the HVAC, roof, and heating system – Enjoy a bright and open layout with ample natural light, a sunroom, and a private back patio perfect for relaxing or entertaining. The home features two dedicated parking spaces – one in a private garage and one driveway space. Inside, you'll find generous living space, modern updates, and a peaceful atmosphere in a quiet neighborhood. The community offers top-tier amenities, including outdoor swimming pools, tennis courts, tot lots, and a clubhouse. You're just minutes from highly rated schools, Topgolf, shopping, restaurants and commuter routes.
Townhouse Details
Home Type
- Townhome
Est. Annual Taxes
- $4,655
Year Built
- Built in 1999
Lot Details
- 1,600 Sq Ft Lot
- Property is in excellent condition
HOA Fees
- $123 Monthly HOA Fees
Parking
- 2 Car Attached Garage
- Front Facing Garage
- Garage Door Opener
Home Design
- Colonial Architecture
- Brick Exterior Construction
Interior Spaces
- 1,600 Sq Ft Home
- Property has 3 Levels
- Open Floorplan
- Combination Kitchen and Dining Room
- Laundry in unit
Kitchen
- Breakfast Area or Nook
- Microwave
- Freezer
- Ice Maker
- Disposal
Bedrooms and Bathrooms
- En-Suite Bathroom
Basement
- Front Basement Entry
- Basement with some natural light
Schools
- Kingsview Middle School
- Northwest High School
Utilities
- Forced Air Heating and Cooling System
- Natural Gas Water Heater
- Public Septic
Listing and Financial Details
- Residential Lease
- Security Deposit $3,150
- Tenant pays for insurance, light bulbs/filters/fuses/alarm care, all utilities
- The owner pays for association fees
- Rent includes common area maintenance, grounds maintenance, snow removal, trash removal
- No Smoking Allowed
- 18-Month Min and 36-Month Max Lease Term
- Available 10/17/25
- Assessor Parcel Number 160603216235
Community Details
Overview
- Association fees include lawn maintenance, management, taxes, snow removal, trash, common area maintenance, custodial services maintenance, health club, insurance, pool(s)
- Kingsview Village Subdivision
Amenities
- Clubhouse
Recreation
- Private Beach Club
- Tennis Courts
- Community Playground
- Community Pool
Pet Policy
- No Pets Allowed
Map
Source: Bright MLS
MLS Number: MDMC2203856
APN: 06-03216235
- 18312 Bailiwick Place
- 18520 Kingshill Rd
- 14008 Schaeffer Rd
- 18632 Poplar Glen Ct
- 13514 Champions Way
- 13419 Duchin Rd
- 13417 Rising Sun Ln
- 18818 Liberty Mill Rd
- 13304 Rising Sun Ln
- 18809 Sparkling Water Dr Unit T3
- 18708 Lake Mary Celeste Ln
- 18801 Sparkling Water Dr Unit 202
- 18217 Swiss Cir Unit 3
- 14206 Kings Crossing Blvd
- 14214 Kings Crossing Blvd
- 13257 Wonderland Way Unit 101
- 18810 Lake Placid Ln
- 18131 Chalet Dr Unit 202
- 13121 Wonderland Way
- 18011 unit 102 Chalet Dr Unit 102
- 13939 Bailiwick Terrace
- 13941 Bailiwick Terrace
- 13863 Bailiwick Terrace
- 18429 Polynesian Ln
- 13215 Dairymaid Dr Unit 302
- 18815 Sparkling Water Dr Unit G
- 18818 Liberty Mill Rd
- 13400 Fountain Club Dr
- 18815 Sparkling Water Dr Unit O
- 18825 Sparkling Water Dr Unit F
- 13829 Bronco Place
- 18217 Swiss Cir Unit 3
- 13207 Dairymaid Dr Unit 202
- 13257 Wonderland Way Unit 101
- 18701 Sparkling Water Dr Unit H
- 13135 Dairymaid Dr Unit 101
- 13205 Chalet Place Unit 301
- 31 Amarillo Ct
- 18907 Perrone Dr
- 18110 Chalet Dr Unit 301
