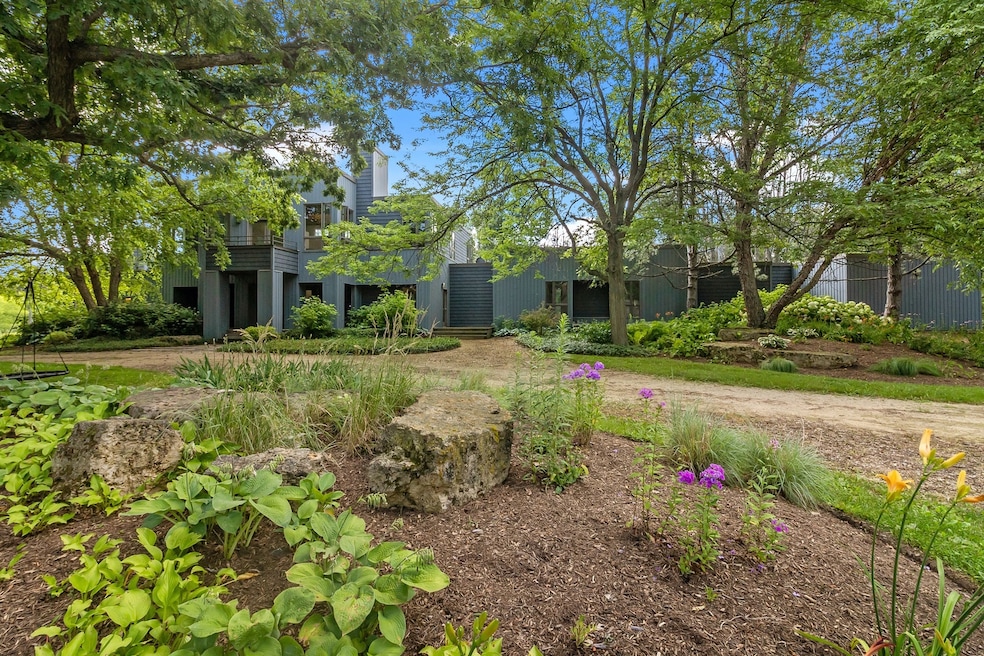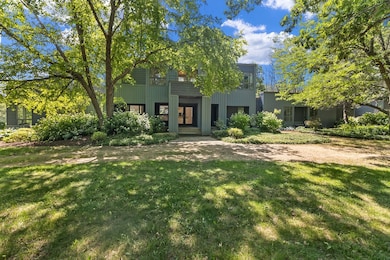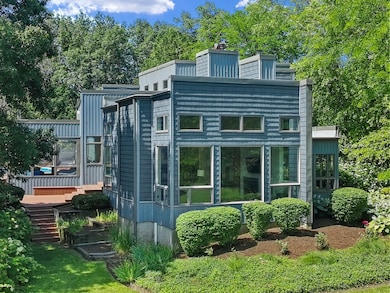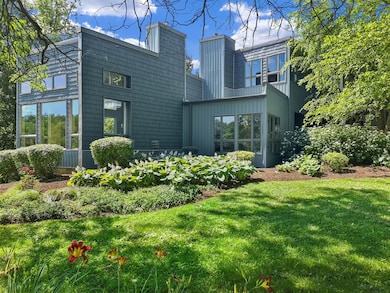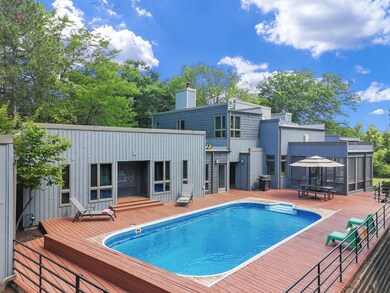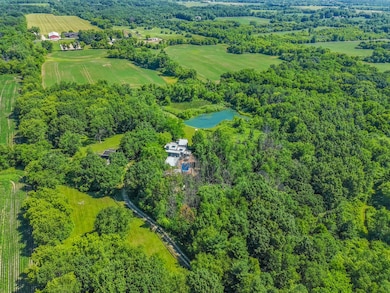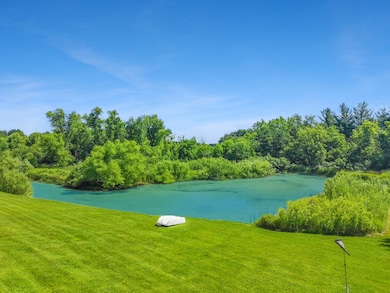18212 Oak Grove Rd Harvard, IL 60033
Alden NeighborhoodEstimated payment $8,429/month
Highlights
- Water Views
- Paddocks
- Home fronts a pond
- Barn
- In Ground Pool
- 24.77 Acre Lot
About This Home
Experience unparalleled contemporary living in this stunning four bedroom, four bath home. Perfectly situated on 24.5 private wooded acres. A winding driveway leads you to this architectural gem, which offers picturesque views of the pond. The heart of the home is the dream kitchen, a culinary masterpiece featuring sleek quartz counters, a generous island topped with honed marble, a high-performance Gaggenau induction cooktop, a Miele convection oven, and a discreet pantry closet, dedicated coffee station and over-sized Subzero refrigerator complete this gourmet space. Three fireplaces are thoughtfully placed throughout, adding ambience and comfort. The main level boasts a spacious family room with an impressive 14' beamed ceiling, along with two well-appointed bedrooms connected by a convenient jack and jill bathroom, both with entrances to the salt-water pool. Upstairs the private master suite offers a serene retreat with an accompanying loft and private bathroom with walk-in shower and a large, stand-alone soaker tub and fireplace. The lower level expands your living and entertaining options with a finished basement that includes a separate entrance from the garage. A versatile recreation room, and a large bedroom with full bath and plenty of storage. Outdoor your private oasis awaits - an inviting salt-water in ground pool is surrounded by a large deck that is perfect for outdoor entertaining. The charming screened-in porch offers a unique spot for relaxation in nature. Beyond the immediate grounds, explore the vast wooded acreage using the walking trails, discover a charming barn (needs work) and enjoy the open pasture and firepit. The sights and sounds of the pond and wildlife are visible from many windows of the home. This property blends sophisticated design with the beauty of nature.
Listing Agent
Berkshire Hathaway HomeServices Starck Real Estate License #471004982 Listed on: 07/20/2025

Home Details
Home Type
- Single Family
Est. Annual Taxes
- $26,240
Year Built
- Built in 1991
Lot Details
- 24.77 Acre Lot
- Lot Dimensions are 981x1316x656x650x327x658
- Home fronts a pond
- Paved or Partially Paved Lot
- Mature Trees
- Wooded Lot
- Additional Parcels
Parking
- 3 Car Garage
- Driveway
Home Design
- Contemporary Architecture
- Concrete Perimeter Foundation
Interior Spaces
- 4,307 Sq Ft Home
- 2-Story Property
- Built-In Features
- Ceiling Fan
- Skylights
- Wood Burning Stove
- Double Sided Fireplace
- Gas Log Fireplace
- Mud Room
- Entrance Foyer
- Family Room with Fireplace
- 3 Fireplaces
- Living Room with Fireplace
- Sitting Room
- Formal Dining Room
- Recreation Room
- Loft
- Wood Flooring
- Water Views
Kitchen
- Convection Oven
- Range
- Microwave
- Dishwasher
- Disposal
Bedrooms and Bathrooms
- 4 Bedrooms
- 5 Potential Bedrooms
- Main Floor Bedroom
- Fireplace in Primary Bedroom
- Walk-In Closet
- Bathroom on Main Level
- 4 Full Bathrooms
- Dual Sinks
- Freestanding Bathtub
- Soaking Tub
- Separate Shower
Laundry
- Laundry Room
- Dryer
- Washer
Basement
- Basement Fills Entire Space Under The House
- Sump Pump
- Finished Basement Bathroom
Outdoor Features
- In Ground Pool
- Deck
- Fire Pit
Farming
- Barn
- Pasture
Horse Facilities and Amenities
- Paddocks
Utilities
- Forced Air Heating and Cooling System
- Heating System Uses Propane
- 200+ Amp Service
- Well
- Water Softener is Owned
- Septic Tank
Map
Home Values in the Area
Average Home Value in this Area
Tax History
| Year | Tax Paid | Tax Assessment Tax Assessment Total Assessment is a certain percentage of the fair market value that is determined by local assessors to be the total taxable value of land and additions on the property. | Land | Improvement |
|---|---|---|---|---|
| 2024 | $19,294 | $270,243 | $64,062 | $206,181 |
| 2023 | $19,184 | $249,324 | $59,103 | $190,221 |
| 2022 | $17,922 | $225,164 | $53,376 | $171,788 |
| 2021 | $16,645 | $201,995 | $47,884 | $154,111 |
| 2020 | $14,625 | $172,396 | $46,794 | $125,602 |
| 2019 | $12,765 | $148,545 | $24,714 | $123,831 |
| 2018 | $13,068 | $145,876 | $24,270 | $121,606 |
| 2017 | $13,095 | $137,239 | $20,344 | $116,895 |
| 2016 | $12,870 | $131,995 | $19,553 | $112,442 |
| 2013 | -- | $122,185 | $18,073 | $104,112 |
Property History
| Date | Event | Price | List to Sale | Price per Sq Ft | Prior Sale |
|---|---|---|---|---|---|
| 08/19/2025 08/19/25 | Price Changed | $1,190,000 | -7.8% | $276 / Sq Ft | |
| 07/20/2025 07/20/25 | For Sale | $1,290,000 | +78.5% | $300 / Sq Ft | |
| 07/31/2018 07/31/18 | Sold | $722,500 | -3.5% | $154 / Sq Ft | View Prior Sale |
| 07/03/2018 07/03/18 | Pending | -- | -- | -- | |
| 06/12/2018 06/12/18 | For Sale | $749,000 | +13.5% | $159 / Sq Ft | |
| 01/31/2014 01/31/14 | Sold | $660,000 | +1.5% | $140 / Sq Ft | View Prior Sale |
| 12/03/2013 12/03/13 | Pending | -- | -- | -- | |
| 11/12/2013 11/12/13 | For Sale | $650,000 | -- | $138 / Sq Ft |
Purchase History
| Date | Type | Sale Price | Title Company |
|---|---|---|---|
| Warranty Deed | $722,500 | First American Title | |
| Warranty Deed | $660,000 | Knight Barry Title Inc |
Mortgage History
| Date | Status | Loan Amount | Loan Type |
|---|---|---|---|
| Previous Owner | $495,000 | Adjustable Rate Mortgage/ARM |
Source: Midwest Real Estate Data (MRED)
MLS Number: 12417544
APN: 02-17-400-004
- 9302 Reese Rd
- 17406 Illinois 173
- 17206 Obrien Rd
- 19602 Hebron Rd
- 2002 Hillsboro Ln
- 000 Hillsboro Ln
- Marino - Ranch Plan at Huntington Ridge Estates
- Madison - Two-story Plan at Huntington Ridge Estates
- Dawson - Two-story Plan at Huntington Ridge Estates
- Kennedy - Ranch Plan at Huntington Ridge Estates
- Pasadena II - Ranch Plan at Huntington Ridge Estates
- Monroe II - Two-story Plan at Huntington Ridge Estates
- Lincoln - Ranch Plan at Huntington Ridge Estates
- Adams III - Ranch Plan at Huntington Ridge Estates
- Jefferson - Two-story Plan at Huntington Ridge Estates
- Truman III - Two-story Plan at Huntington Ridge Estates
- Harrison - Ranch Plan at Huntington Ridge Estates
- McMahon - Ranch Plan at Huntington Ridge Estates
- Roosevelt - Ranch Plan at Huntington Ridge Estates
- Bradshaw - Two-story Plan at Huntington Ridge Estates
- 52-108 Autumn Glen Dr
- 1410 Northfield Ct
- 1416 8th St
- 1300 8th St
- 1320 8th St
- 1400 8th St Unit 1400
- 1318 8th St Unit 1318
- 1316 8th St Unit 1316
- 1314 8th St Unit 1314
- 1312 8th St Unit 1312
- 1310 8th St Unit 1310
- 1308 8th St Unit 1308
- 1306 8th St Unit 1306
- 1304 8th St Unit 1304
- 1017 9th St Unit 7
- 1017 9th St Unit 5
- 517 Cobblestone Cir
- 280 County Road B
- 510 Timber Dr
- 213 N 5th Ave
