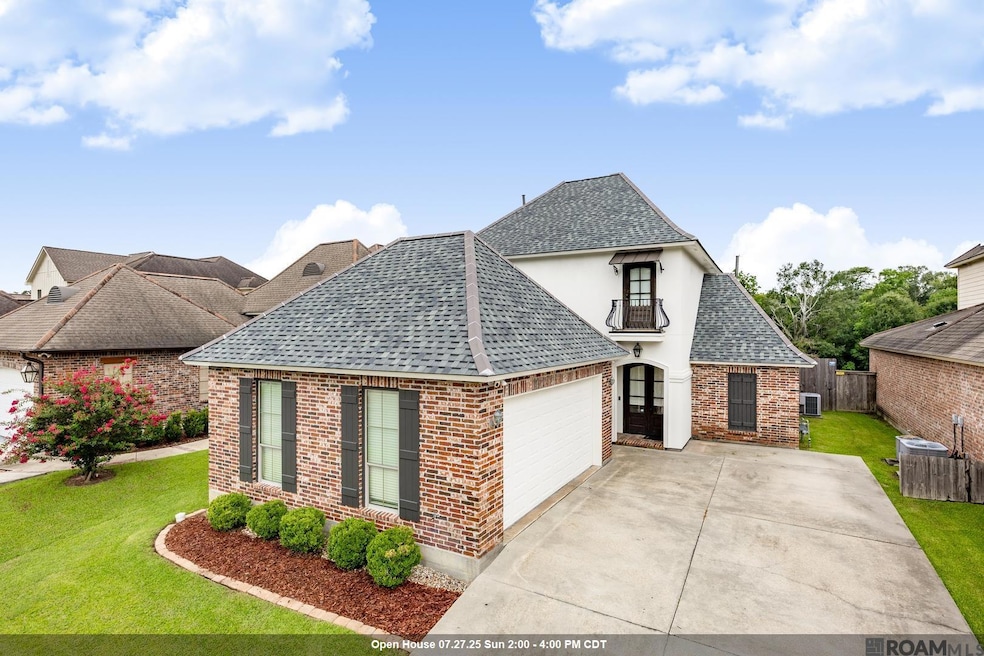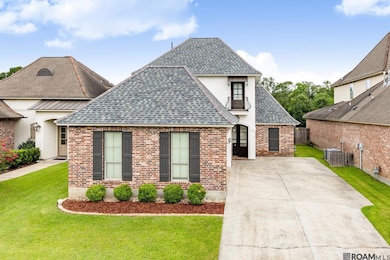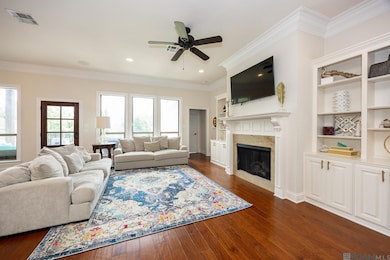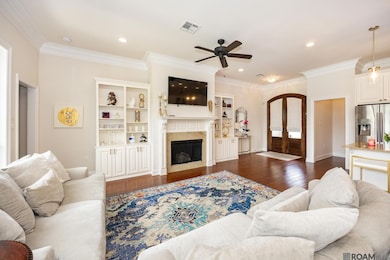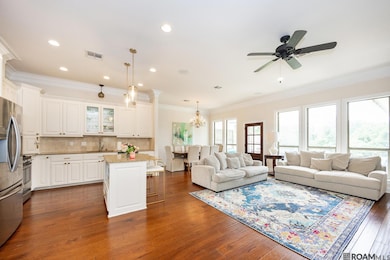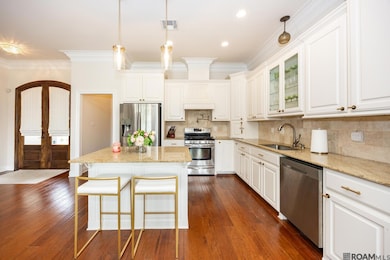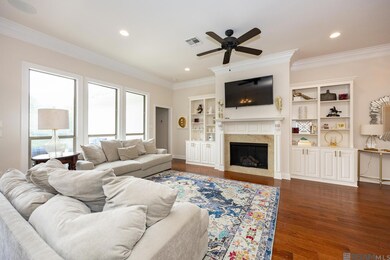
18213 Vis-A-vis Ave Baton Rouge, LA 70817
Shenandoah NeighborhoodEstimated payment $3,128/month
Highlights
- Lake Front
- Traditional Architecture
- Main Floor Primary Bedroom
- Spa
- Wood Flooring
- Covered patio or porch
About This Home
Stunning Custom Lakefront Home with Upgrades Galore! Welcome to your dream home! This beautifully crafted custom residence offers serene lakefront living with an open floor plan, perfect for entertaining and everyday comfort. Featuring 3 spacious bedrooms, a versatile media/playroom, and a dedicated office area, there's room for everyone. Enjoy elegant wood floors throughout, great storage, huge closets in every room, and recent upgrades including: Brand NEW roof (January 2025); Whole-house generator (2022); Fresh exterior paint (2024) Step outside to your private backyard oasis on the lake, ideal for relaxing sunsets, fishing, or family fun. Don’t miss this one-of-a-kind opportunity—schedule your showing today!
Open House Schedule
-
Sunday, July 27, 20252:00 to 4:00 pm7/27/2025 2:00:00 PM +00:007/27/2025 4:00:00 PM +00:00Katie BaronAdd to Calendar
Home Details
Home Type
- Single Family
Year Built
- Built in 2013
Lot Details
- 6,011 Sq Ft Lot
- Lot Dimensions are 50x120
- Lake Front
- Wrought Iron Fence
- Property is Fully Fenced
- Privacy Fence
- Landscaped
HOA Fees
- $58 Monthly HOA Fees
Home Design
- Traditional Architecture
- Brick Exterior Construction
- Shingle Roof
- Wood Siding
Interior Spaces
- 2,263 Sq Ft Home
- 2-Story Property
- Sound System
- Built-In Features
- Crown Molding
- Tray Ceiling
- Ceiling height of 9 feet or more
- Ceiling Fan
- Gas Log Fireplace
- Water Views
- Fire and Smoke Detector
- Washer and Dryer Hookup
Kitchen
- Gas Cooktop
- Microwave
- Dishwasher
- Stainless Steel Appliances
- Disposal
Flooring
- Wood
- Ceramic Tile
Bedrooms and Bathrooms
- 3 Bedrooms
- Primary Bedroom on Main
- En-Suite Bathroom
- Walk-In Closet
- Double Vanity
- Spa Bath
- Separate Shower
Attic
- Storage In Attic
- Attic Access Panel
Parking
- Garage
- Garage Door Opener
- Driveway
Outdoor Features
- Spa
- Balcony
- Covered patio or porch
- Outdoor Speakers
Utilities
- Multiple cooling system units
- Multiple Heating Units
- Whole House Permanent Generator
Community Details
- Association fees include accounting, ground maintenance, maint subd entry hoa, management
- Carriagewood Estates Subdivision
Map
Home Values in the Area
Average Home Value in this Area
Property History
| Date | Event | Price | Change | Sq Ft Price |
|---|---|---|---|---|
| 07/23/2025 07/23/25 | Price Changed | $469,900 | -1.1% | $208 / Sq Ft |
| 07/19/2025 07/19/25 | For Sale | $475,000 | -- | $210 / Sq Ft |
Similar Homes in Baton Rouge, LA
Source: Greater Baton Rouge Association of REALTORS®
MLS Number: 2025013483
- 18150 Vis-A-vis Ave
- 8543 Landau Dr
- 17499 Waterloo Dr
- 17509 Waterloo Dr
- 17525 Waterloo Dr
- 17443 Waterloo Dr
- 7444 S Tiger Bend Rd
- 15702 Jack St
- 15713 Jack St
- 15729 Maxwell Dr
- 15620 Maxwell Dr
- 15708 Jack St
- 15716 Maxwell Dr
- 15719 Jack St
- 15707 Jack St
- 15720 Jack St
- 15723 Maxwell Dr
- 7809 Blake Dr
- 9504 Country Lake Dr
- 19036 Epernay Ct
- 17505 Jefferson Hwy
- 7528 Beekman Dr
- 7538 Beekman Dr
- 16003 Summer Gardens Ave
- 17232 Jefferson Hwy
- 17758 Chasefield Ave
- 15814 Maison Orleans Ct
- 15829 Maison Orleans Ct
- 7320 Memo Place
- 6416 Roux Dr
- 17361 Lake Iris Ave
- 15959 Tiger Bend Rd
- 16333 Columns Way
- 6516 Silver Oak Dr
- 7646 Quorum Dr
- 8007 Jefferson Park Dr Unit D
- 7871 Director Dr
- 14810 Jefferson Hwy
- 4912 Kennesaw Dr
- 8001 Pine Valley Dr
