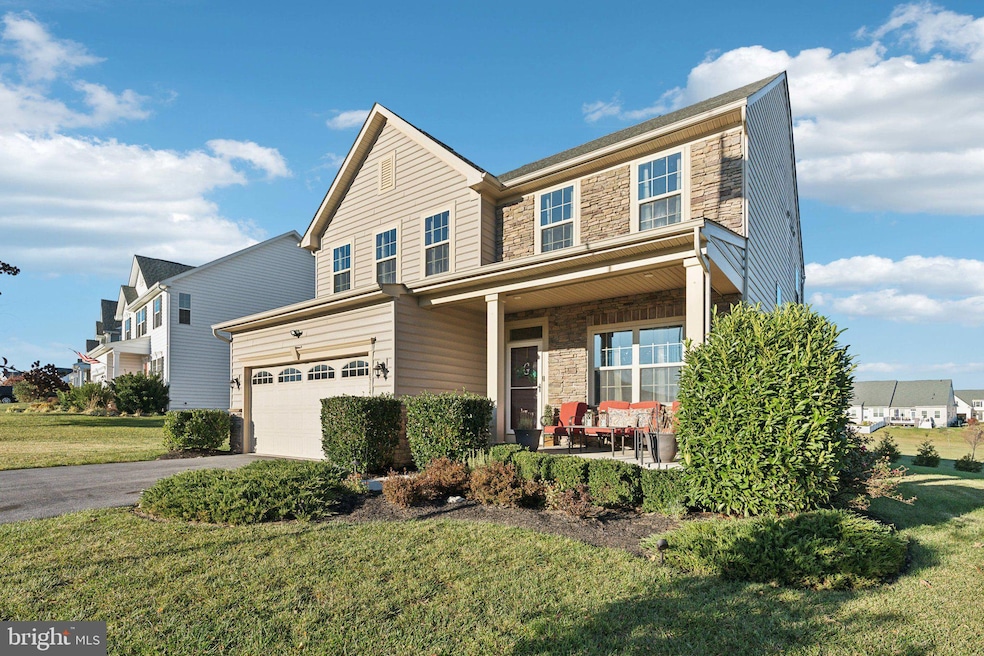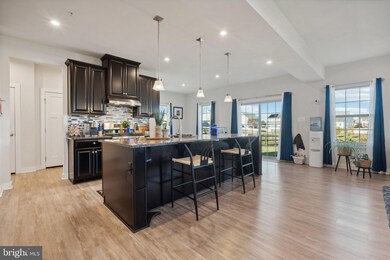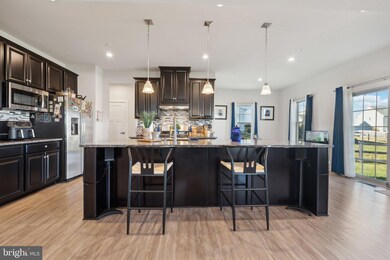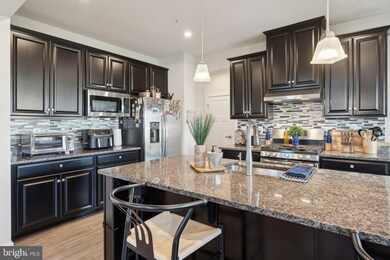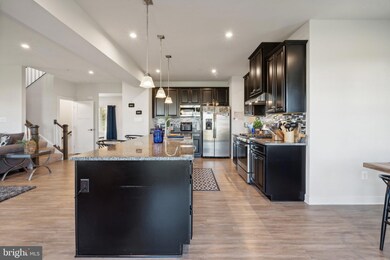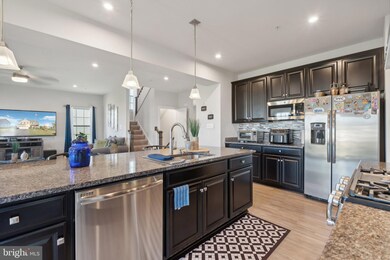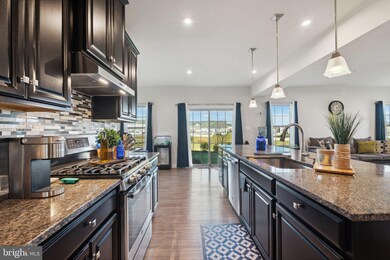
18214 Shapwick Ct Hagerstown, MD 21740
Saint James NeighborhoodHighlights
- Open Floorplan
- Combination Kitchen and Living
- Community Pool
- Colonial Architecture
- Upgraded Countertops
- Tennis Courts
About This Home
As of January 2025*** Offer Deadline has be set for Monday, November 18th @ 9pm. Submit Your Best Offer!***
Welcome to 18214 Shapwick Ct., a stunning 5 bedroom, 3.5 bathroom home nestled on a quiet cul-de-sac in the highly sought-after Westfields community of Hagerstown, MD. This home offers the perfect blend of comfort, convenience, and community amenities.
Step inside and be greeted by an inviting open-concept layout. The gourmet kitchen is a chef's dream, featuring a huge island, granite countertops, ample cabinet storage, and stainless steel appliances. Durable, waterproof LVP flooring flows throughout the main level, perfect for everyday living and entertaining. Upstairs, you'll find plush carpeting, a conveniently located laundry room, and four generously sized bedrooms, including a luxurious primary suite. The primary bedroom boasts a large walk-in closet and a spa-like en-suite bathroom with dual vanity sinks and a spacious walk-in shower featuring a dual shower setup for a truly luxurious experience.
The finished lower level with walkout steps provides additional living space, perfect for a recreation room, home office, or guest suite, and includes the fifth bedroom and a full bathroom offering flexibility and privacy.
Westfields offers an array of amenities, including a community pool, tot lot, walking paths, tennis court, basketball courts, and a park. You'll love the convenience of being walking distance from Rockland Woods Elementary School and having easy access to I-70 & I-81, premier outlets, dining, and entertainment.
Don't miss out on the opportunity to call this beautiful house your home!
Last Agent to Sell the Property
RE/MAX Realty Centre, Inc. License #5002664 Listed on: 11/14/2024

Home Details
Home Type
- Single Family
Est. Annual Taxes
- $3,946
Year Built
- Built in 2019
Lot Details
- 0.28 Acre Lot
- Backs To Open Common Area
- Cul-De-Sac
- Back Yard
- Property is in excellent condition
- Property is zoned RT
HOA Fees
- $59 Monthly HOA Fees
Parking
- 2 Car Direct Access Garage
- 2 Driveway Spaces
- Garage Door Opener
Home Design
- Colonial Architecture
- Slab Foundation
- Shingle Roof
- Stone Siding
- Vinyl Siding
Interior Spaces
- Property has 3 Levels
- Open Floorplan
- Ceiling height of 9 feet or more
- Ceiling Fan
- Recessed Lighting
- Combination Kitchen and Living
- Partially Finished Basement
- Walk-Up Access
Kitchen
- Gas Oven or Range
- Built-In Range
- Built-In Microwave
- Dishwasher
- Stainless Steel Appliances
- Kitchen Island
- Upgraded Countertops
- Disposal
Flooring
- Carpet
- Ceramic Tile
- Luxury Vinyl Plank Tile
Bedrooms and Bathrooms
- En-Suite Bathroom
- Walk-In Closet
- Bathtub with Shower
- Walk-in Shower
Laundry
- Laundry on upper level
- Dryer
- Washer
Home Security
- Home Security System
- Fire and Smoke Detector
Schools
- Rockland Woods Elementary School
- E. Russell Hicks Middle School
- South Hagerstown Sr High School
Utilities
- Central Heating and Cooling System
- Humidifier
- Heating System Powered By Owned Propane
- Vented Exhaust Fan
- Tankless Water Heater
- Propane Water Heater
Listing and Financial Details
- Tax Lot 566
- Assessor Parcel Number 2210065771
Community Details
Overview
- Association fees include common area maintenance, pool(s), snow removal, trash
- Westfields HOA
- Westfields Subdivision
Amenities
- Common Area
Recreation
- Tennis Courts
- Community Basketball Court
- Community Playground
- Community Pool
- Jogging Path
Ownership History
Purchase Details
Home Financials for this Owner
Home Financials are based on the most recent Mortgage that was taken out on this home.Purchase Details
Home Financials for this Owner
Home Financials are based on the most recent Mortgage that was taken out on this home.Purchase Details
Similar Homes in Hagerstown, MD
Home Values in the Area
Average Home Value in this Area
Purchase History
| Date | Type | Sale Price | Title Company |
|---|---|---|---|
| Deed | $483,000 | Fidelity National Title | |
| Deed | $483,000 | Fidelity National Title | |
| Deed | $362,130 | Nvr Setmnt Svcs Of Md Inc | |
| Deed | $321,600 | Nvr Settlement Services Inc |
Mortgage History
| Date | Status | Loan Amount | Loan Type |
|---|---|---|---|
| Open | $338,000 | New Conventional | |
| Closed | $338,000 | New Conventional | |
| Previous Owner | $98,966 | VA | |
| Previous Owner | $379,872 | VA | |
| Previous Owner | $374,080 | VA |
Property History
| Date | Event | Price | Change | Sq Ft Price |
|---|---|---|---|---|
| 01/02/2025 01/02/25 | Sold | $483,000 | -2.4% | $149 / Sq Ft |
| 11/14/2024 11/14/24 | For Sale | $495,000 | -- | $153 / Sq Ft |
Tax History Compared to Growth
Tax History
| Year | Tax Paid | Tax Assessment Tax Assessment Total Assessment is a certain percentage of the fair market value that is determined by local assessors to be the total taxable value of land and additions on the property. | Land | Improvement |
|---|---|---|---|---|
| 2024 | $3,928 | $379,400 | $65,900 | $313,500 |
| 2023 | $3,777 | $364,833 | $0 | $0 |
| 2022 | $3,627 | $350,267 | $0 | $0 |
| 2021 | $3,543 | $335,700 | $65,900 | $269,800 |
| 2020 | $3,448 | $326,700 | $0 | $0 |
| 2019 | $3,368 | $317,700 | $0 | $0 |
| 2018 | $0 | $60,900 | $60,900 | $0 |
Agents Affiliated with this Home
-
Richard Garcia

Seller's Agent in 2025
Richard Garcia
RE/MAX
(240) 876-6913
1 in this area
30 Total Sales
-
Robert Dinh

Seller Co-Listing Agent in 2025
Robert Dinh
RE/MAX
(240) 888-7717
1 in this area
105 Total Sales
-
Vivian Nguyen
V
Buyer's Agent in 2025
Vivian Nguyen
Keller Williams Flagship
(443) 739-9735
1 in this area
17 Total Sales
Map
Source: Bright MLS
MLS Number: MDWA2025492
APN: 10-065771
- 9376 Alloway Dr
- 18019 Donegall Ct
- 18109 Petworth Cir
- 9347 Morning Walk Dr
- 0 Rockland Dr
- 18255 Petworth Cir
- 18202 Prestwick Dr
- 18222 Candlewood Ln
- 9603 Morning Walk Dr
- 9616 Cobble Stone Ct
- 18210 Wisteria Way
- 9720 Sharpsburg Pike
- 0 College Rd Unit MDWA2027686
- 18253 Lyles Dr
- 18045 Lappans Rd
- 18338 Lyles Dr
- 17702 Lappans Rd
- 10132 Saint George Cir
- 8805 Reichard Rd
- 8617 Sharpsburg Pike
