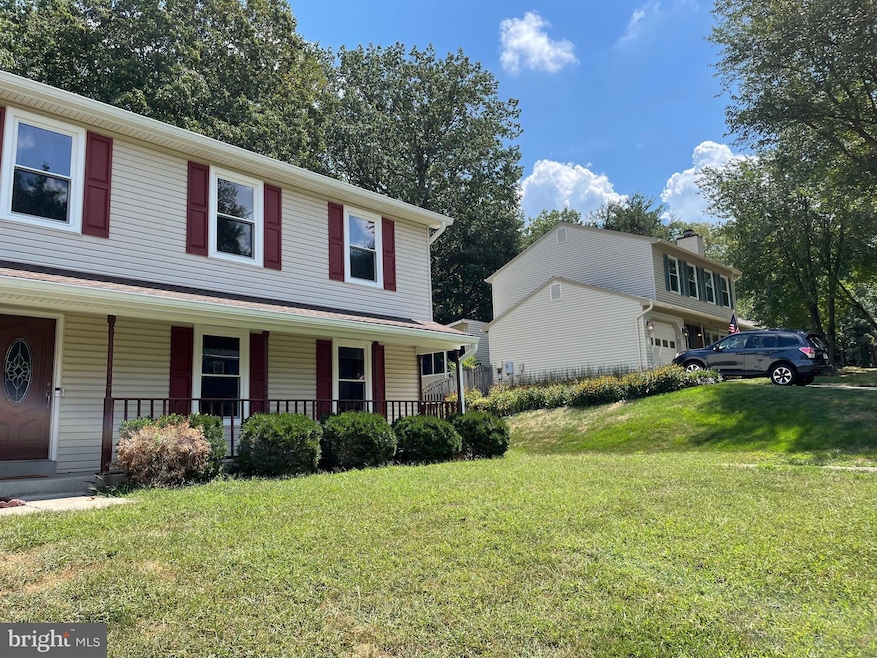18215 Linton Ct Dumfries, VA 22026
Highlights
- 1 Fireplace
- Central Air
- Cats Allowed
- 2 Car Direct Access Garage
- Ceiling Fan
- Heat Pump System
About This Home
December Move in Rent Special $500.00 off if leased by 12/15/2025 !!! Available for Rent – Spacious Home Near Quantico Available for rent in excellent condition, this spacious and well-appointed home offers a rare combination of comfort, convenience, and thoughtful design—located just one mile from Quantico. The main level features a welcoming layout with a bright family room that flows seamlessly off the kitchen, creating an ideal space for both relaxing and entertaining. The kitchen is a true highlight, showcasing beautiful custom cabinetry, granite countertops, stainless steel appliances, and durable ceramic tile flooring. Upstairs, you’ll find four generously sized bedrooms, all designed to offer comfort and privacy. Just a couple of things to note: the finished basement includes a private efficiency apartment with a rear entrance, kitchenette, and full bath—perfect as an in-law suite, guest quarters, or extra family room space. The backyard is fully fenced, offering both privacy and a secure area for outdoor enjoyment. The home also features a two-car garage and an expansive outdoor deck nestled under mature trees—ideal for relaxing evenings or weekend gatherings. The hot water heater is a highly efficient, smart 50-gallon hybrid heat pump system that does an exceptional job managing the home's needs. Major systems including the roof, windows, HVAC, and sump pump are all under ten years old, offering added peace of mind. Situated on a nicely sized lot in a quiet setting while remaining close to local amenities and commuter routes, this home is a wonderful rental opportunity near Quantico. Schedule your tour today! Rental Requirements: 700 Minimum Credit Score Gross income 3x
No negative rental history
No eviction history
Listing Agent
(571) 329-5247 cwason@krsholdings.com KRS Holdings, Inc. Listed on: 12/01/2025
Home Details
Home Type
- Single Family
Year Built
- Built in 1988
Lot Details
- 10,014 Sq Ft Lot
- Property is zoned DR2
Parking
- 2 Car Direct Access Garage
- Front Facing Garage
- Garage Door Opener
- Driveway
- On-Street Parking
Home Design
- Permanent Foundation
- Vinyl Siding
Interior Spaces
- Property has 3 Levels
- Ceiling Fan
- 1 Fireplace
Bedrooms and Bathrooms
Finished Basement
- Heated Basement
- Interior Basement Entry
Utilities
- Central Air
- Heat Pump System
- Electric Water Heater
- Public Septic
- Private Sewer
Listing and Financial Details
- Residential Lease
- Security Deposit $3,195
- No Smoking Allowed
- 16-Month Min and 24-Month Max Lease Term
- Available 12/1/25
- $65 Application Fee
- Assessor Parcel Number 8188-58-9704
Community Details
Overview
- Dumfries Subdivision
Pet Policy
- Limit on the number of pets
- Pet Size Limit
- Pet Deposit Required
- Cats Allowed
- Breed Restrictions
Map
Property History
| Date | Event | Price | List to Sale | Price per Sq Ft | Prior Sale |
|---|---|---|---|---|---|
| 12/01/2025 12/01/25 | For Rent | $3,195 | 0.0% | -- | |
| 08/18/2014 08/18/14 | Sold | $326,000 | -4.1% | $136 / Sq Ft | View Prior Sale |
| 07/17/2014 07/17/14 | Price Changed | $339,900 | +4.3% | $142 / Sq Ft | |
| 07/13/2014 07/13/14 | Pending | -- | -- | -- | |
| 07/11/2014 07/11/14 | Off Market | $326,000 | -- | -- | |
| 06/28/2014 06/28/14 | For Sale | $339,999 | 0.0% | $142 / Sq Ft | |
| 07/24/2013 07/24/13 | Rented | $2,000 | 0.0% | -- | |
| 07/24/2013 07/24/13 | Under Contract | -- | -- | -- | |
| 07/17/2013 07/17/13 | For Rent | $2,000 | -- | -- |
Source: Bright MLS
MLS Number: VAPW2108460
APN: 8188-58-9704
- 4336 Potomac Highlands Cir Unit 51
- 18260 Richmond Hwy
- 4911 Potomac Highlands Cir
- 4511 Potomac Highlands Cir
- 17714 Williams Ct
- 17706 Williams Ct
- 17712 Williams Ct
- 18245 Summit Pointe Dr
- 4169 Agency Loop
- 18502 Triangle St
- Potomac Plan at Cascade Landing
- Belle Plan at Cascade Landing
- 17960 Alicia Ave
- 18363 Reaper Hill Ct
- 16992 Alicia Ave
- 4023 White Haven Dr
- 17961 Main St
- 18339 Reaper Hill Ct
- 18353 Reaper Hill Ct
- 4151 Mountjoy Way
- 4110 Potomac Highlands Cir Unit 5
- 4502 Potomac Highlands Cir
- 4600 Potomac Highlands Cir
- 3930 Townsquare Ct
- 18430 Lotus Ct
- 4019 Holcomb Way
- 2538 Sedgewick Place
- 4118 Southway Ln
- 3773 Port Hope Point
- 2400 Kilpatrick Place
- 2331 Mcclellan Ct
- 3715 Mainsail Cove
- 18333 Williams Rd Unit A
- 3664 Tavern Way
- 1717 Fort Henry Ct
- 1927 Fort Monroe Ct
- 3600 Jurgensen Dr
- 2004 Fort Pemberton Ct
- 3635 Mcdowell Ct
- 3631 Mcdowell Ct







