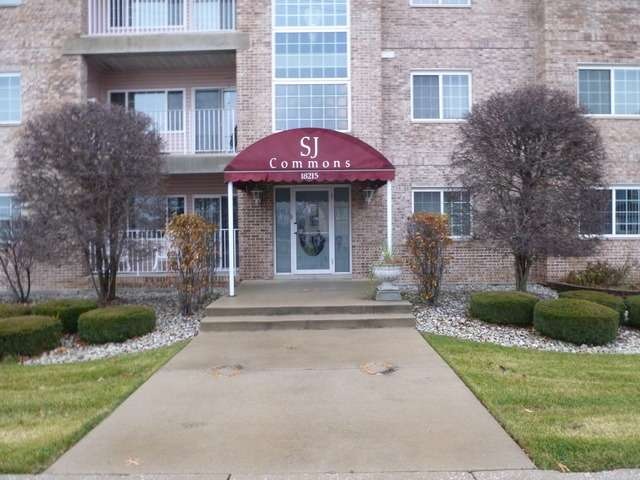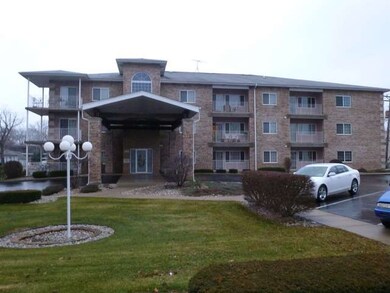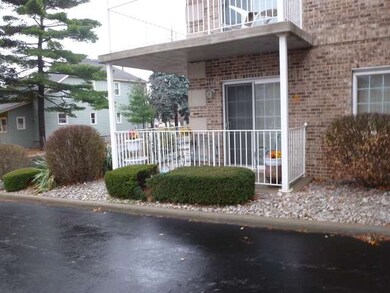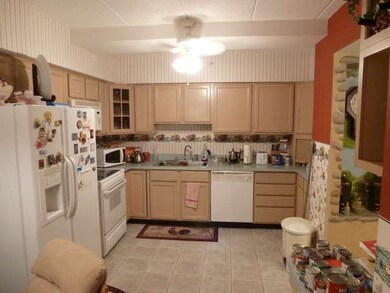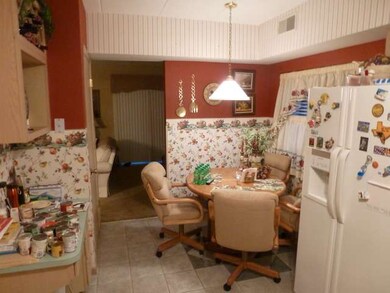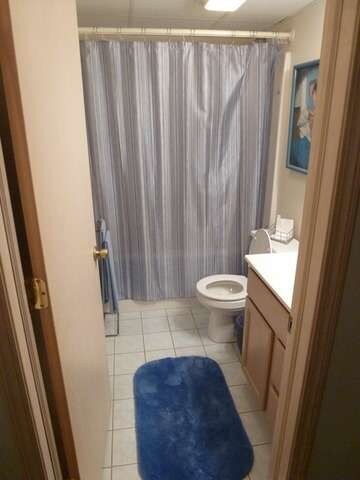
18215 Wentworth Ave Unit 1A Lansing, IL 60438
Estimated Value: $149,000 - $176,000
Highlights
- Walk-In Pantry
- Attached Garage
- Breakfast Bar
- Enclosed Balcony
- Walk-In Closet
- Garage ceiling height seven feet or more
About This Home
As of July 2014Rare opportunity to own in an maculate building. Home shows like a model w/keen attention to detail. Currently arranged as a 2 bedroom with a converted Den which can be reconverted to the original 3rd Bedroom. Property clean and well taken care of, so you will be pleased to walk thru and ready to move in. Plenty of natural light from larger corner unit with larger patio/balcony.
Last Listed By
Michael Harris
Coldwell Banker Real Estate Group License #475.150028 Listed on: 12/05/2013
Property Details
Home Type
- Condominium
Est. Annual Taxes
- $3,572
Year Built
- 1995
Lot Details
- 1.44
HOA Fees
- $186 per month
Parking
- Attached Garage
- Garage ceiling height seven feet or more
- Heated Garage
- Parking Available
- Garage Door Opener
- Driveway
- Parking Included in Price
- Garage Is Owned
- Unassigned Parking
Home Design
- Brick Exterior Construction
Kitchen
- Breakfast Bar
- Walk-In Pantry
- Oven or Range
- Microwave
- Dishwasher
Bedrooms and Bathrooms
- Walk-In Closet
- Primary Bathroom is a Full Bathroom
Utilities
- Central Air
- Heating System Uses Gas
- Lake Michigan Water
Additional Features
- Washer
- Enclosed Balcony
Listing and Financial Details
- Homeowner Tax Exemptions
Community Details
Amenities
- Common Area
Pet Policy
- Pets Allowed
Ownership History
Purchase Details
Home Financials for this Owner
Home Financials are based on the most recent Mortgage that was taken out on this home.Purchase Details
Home Financials for this Owner
Home Financials are based on the most recent Mortgage that was taken out on this home.Purchase Details
Home Financials for this Owner
Home Financials are based on the most recent Mortgage that was taken out on this home.Similar Homes in Lansing, IL
Home Values in the Area
Average Home Value in this Area
Purchase History
| Date | Buyer | Sale Price | Title Company |
|---|---|---|---|
| Whitman Tonya A | $74,000 | Attorneys Title Guaranty Fun | |
| Carroll Ida R | $172,000 | Ct |
Mortgage History
| Date | Status | Borrower | Loan Amount |
|---|---|---|---|
| Previous Owner | Whitman Tonya A | $70,300 | |
| Previous Owner | Carroll Ida R | $100,000 | |
| Previous Owner | First National Bank | $92,000 |
Property History
| Date | Event | Price | Change | Sq Ft Price |
|---|---|---|---|---|
| 07/18/2014 07/18/14 | Sold | $74,000 | -7.4% | $53 / Sq Ft |
| 05/10/2014 05/10/14 | Pending | -- | -- | -- |
| 02/11/2014 02/11/14 | Price Changed | $79,900 | -11.1% | $57 / Sq Ft |
| 01/06/2014 01/06/14 | Price Changed | $89,900 | -6.3% | $64 / Sq Ft |
| 12/05/2013 12/05/13 | For Sale | $95,900 | -- | $69 / Sq Ft |
Tax History Compared to Growth
Tax History
| Year | Tax Paid | Tax Assessment Tax Assessment Total Assessment is a certain percentage of the fair market value that is determined by local assessors to be the total taxable value of land and additions on the property. | Land | Improvement |
|---|---|---|---|---|
| 2024 | $3,572 | $12,780 | $1,262 | $11,518 |
| 2023 | $3,572 | $12,780 | $1,262 | $11,518 |
| 2022 | $3,572 | $8,918 | $1,319 | $7,599 |
| 2021 | $3,532 | $8,917 | $1,319 | $7,598 |
| 2020 | $5,232 | $8,917 | $1,319 | $7,598 |
| 2019 | $4,180 | $7,343 | $1,204 | $6,139 |
| 2018 | $4,103 | $7,343 | $1,204 | $6,139 |
| 2017 | $4,143 | $7,343 | $1,204 | $6,139 |
| 2016 | $4,143 | $7,577 | $1,089 | $6,488 |
| 2015 | $3,850 | $7,577 | $1,089 | $6,488 |
| 2014 | $3,797 | $7,577 | $1,089 | $6,488 |
| 2013 | $4,063 | $9,023 | $1,089 | $7,934 |
Agents Affiliated with this Home
-
M
Seller's Agent in 2014
Michael Harris
Coldwell Banker Real Estate Group
-
Sedonia Phillips

Buyer's Agent in 2014
Sedonia Phillips
Kale Realty
(312) 771-5418
4 Total Sales
Map
Source: Midwest Real Estate Data (MRED)
MLS Number: MRD08499221
APN: 30-32-403-134-1001
- 3627 Ridge Rd
- 18333 Wentworth Ave Unit 7
- 3524 Randolph St
- 3448 Ann St
- 18416 Willow Ln
- 18434 Wentworth Ave
- 3426 N Schultz Dr
- 18018 Wentworth Ave
- 3413 N Schultz Dr
- 8452 Forest Ave
- 18241 Roy St
- 3680 186th St Unit 204
- 3680 186th St Unit 4402
- 3328 N Schultz Dr
- 3466 186th St
- 3434 Monroe St
- 3239 181st St
- 7937 Forest Ave
- 18269 Burnham Ave
- 3668 Adams St
- 18215 Wentworth Ave Unit 2B
- 18215 Wentworth Ave Unit 1D
- 18215 Wentworth Ave Unit 1E
- 18215 Wentworth Ave Unit 2E
- 18215 Wentworth Ave Unit 1A
- 18215 Wentworth Ave Unit 3E
- 18215 Wentworth Ave Unit 3A
- 18215 Wentworth Ave Unit 1C
- 18215 Wentworth Ave Unit 2C
- 18215 Wentworth Ave Unit 3D
- 18215 Wentworth Ave Unit 3B
- 18215 Wentworth Ave Unit 2D
- 18215 Wentworth Ave Unit 2A
- 18215 Wentworth Ave Unit 3C
- 18215 Wentworth Ave Unit 1B
- 18215 Wentworth Ave
- 18237 Wentworth Ave
- 3615 Ridge Rd
- 3615 Ridge Rd Unit LOWR
- 3601 Ridge Rd
