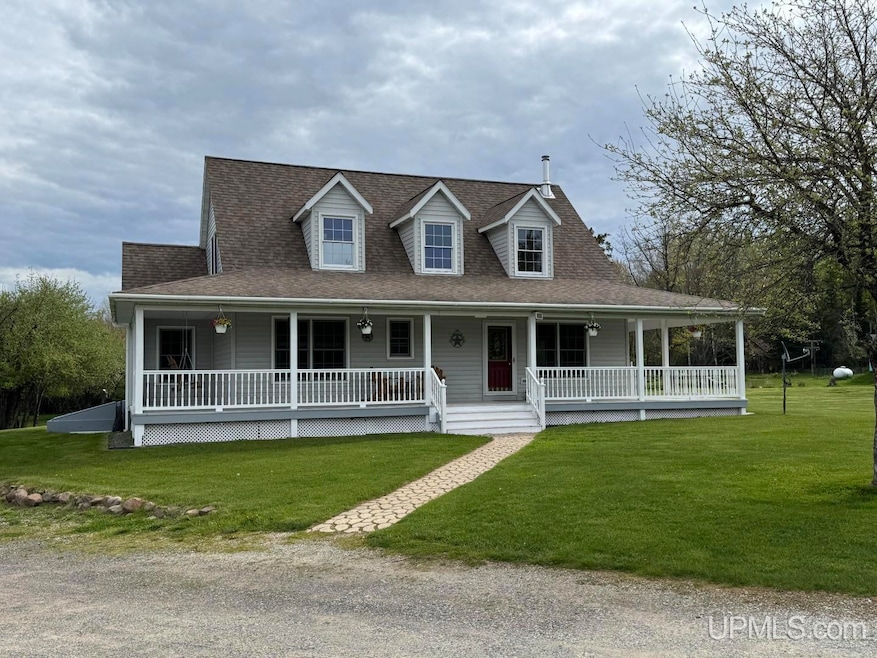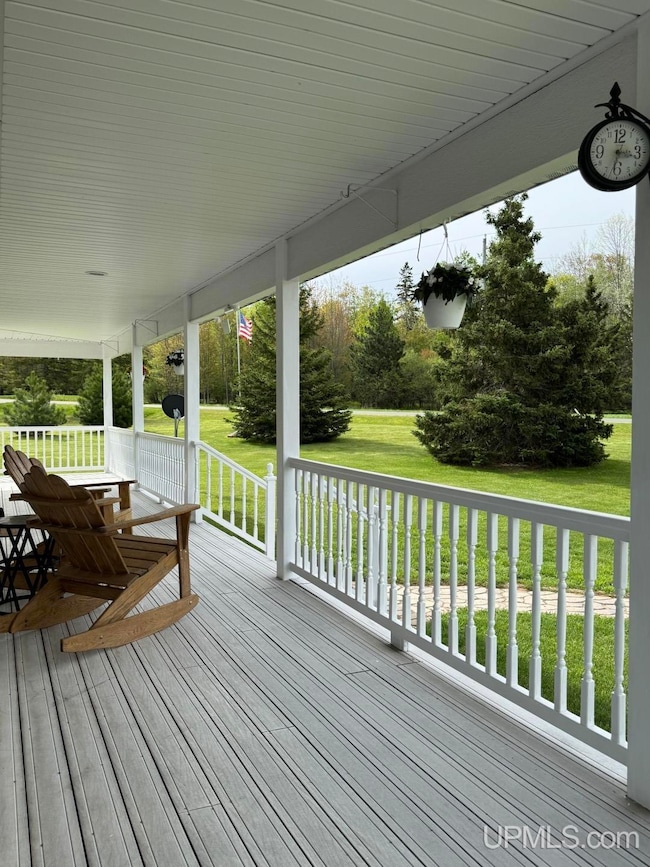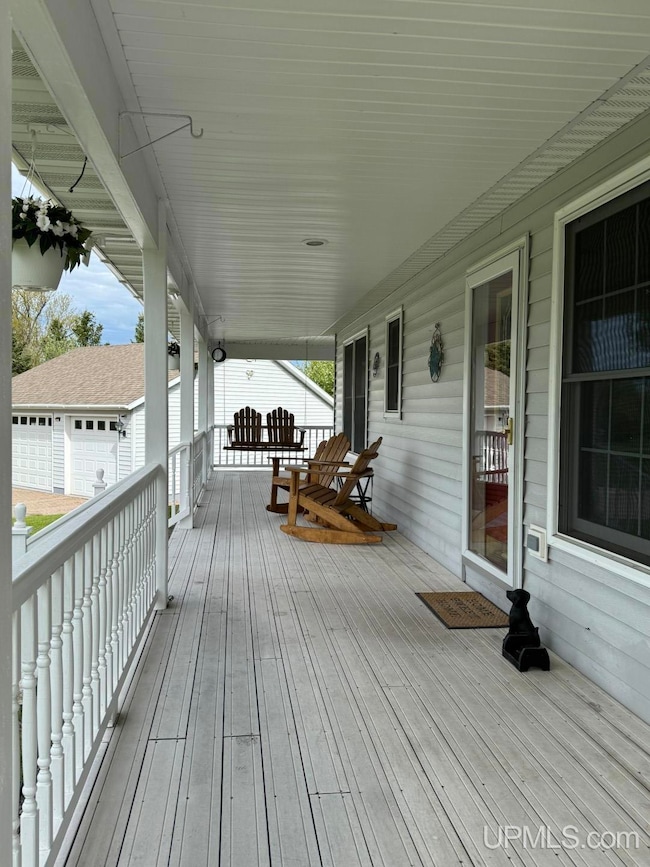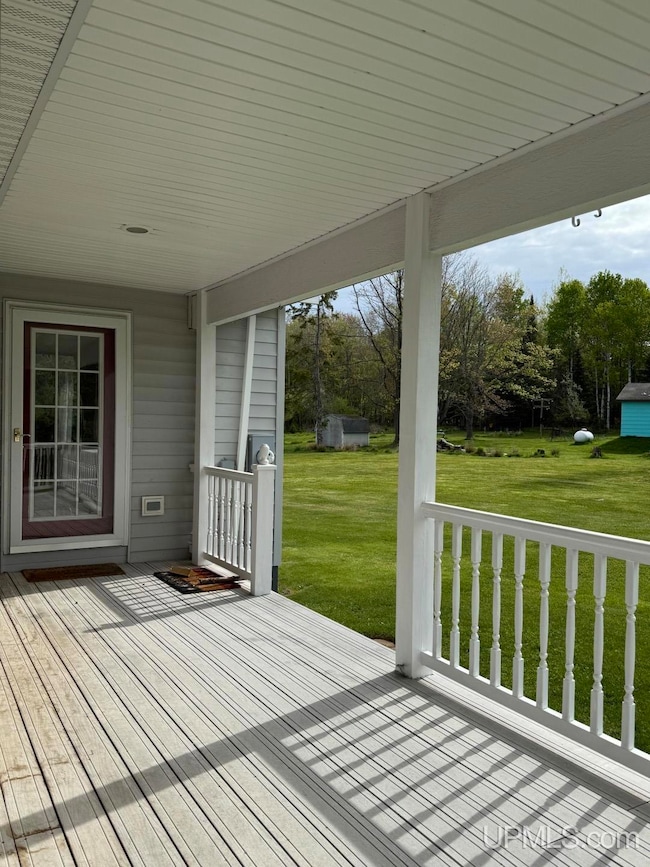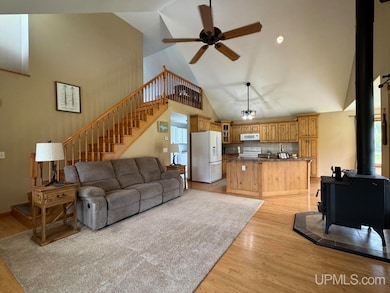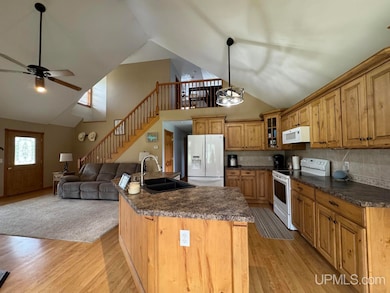
Estimated payment $2,501/month
Highlights
- Hot Property
- Wooded Lot
- Main Floor Bedroom
- 15.6 Acre Lot
- Wood Flooring
- 3 Car Detached Garage
About This Home
Welcome to this beautifully crafted 3-bedroom, 3-bath country home, nestled on 15 private acres in the peaceful community of Aura. This stick-built home was constructed with care and quality, featuring thoughtful details and durable materials throughout. Step inside to an inviting open-concept layout with a custom kitchen, knotty Alder cabinets, cherry laminate flooring, and handmade trim and molding. The kitchen is both stylish and functional, with charming laminate countertops and plenty of space for cooking and gathering. Enjoy easy maintenance with a composite deck, 35-year architectural shingles, double E windows, and a stone paver driveway and sidewalk—all adding to the home’s durability and curb appeal. The spacious main floor includes a master bedroom with a walk-in closet and a full ensuite bath featuring a newly tiled shower. The second main-floor bathroom offers a relaxing jetted tub, tile flooring, and beautiful tongue-and-groove pine accents. Upstairs, the cozy loft area serves as the third bedroom with its own convenient half bath and an ideal area for an office and guest room. The full poured basement includes a Balco door for easy access, making it ideal for hauling gear or storage. Central air conditioning keeps the home comfortable year-round, and the clean, well-kept garage, along with a huge storage shed, provides ample space for tools, vehicles, or hobbies. Outdoors, the property shines with a beautifully manicured lawn, mowed trails weaving through a thriving apple orchard, and a deer blind ready for hunting season. Wild turkeys and deer are frequent visitors, enhancing the serene, natural setting. Whether you’re looking to relax, explore, or entertain, the private backyard is a true retreat. This peaceful location is just minutes from Lake Superior’s stunning 2nd Sand Beach, offering the perfect mix of rural tranquility and nearby natural beauty. Don't miss this rare opportunity to own a slice of Upper Peninsula paradise!
Home Details
Home Type
- Single Family
Est. Annual Taxes
- $3,405
Year Built
- Built in 2004
Lot Details
- 15.6 Acre Lot
- Lot Dimensions are 440x1320x660x440x220x880
- Rural Setting
- Wooded Lot
Home Design
- Poured Concrete
- Frame Construction
- Vinyl Siding
Interior Spaces
- 1,652 Sq Ft Home
- 2-Story Property
- Ceiling height of 9 feet or more
- Wood Burning Fireplace
- Free Standing Fireplace
- Living Room with Fireplace
- Laundry Room
Kitchen
- Oven or Range
- Microwave
- Dishwasher
Flooring
- Wood
- Ceramic Tile
- Vinyl
Bedrooms and Bathrooms
- 3 Bedrooms
- Main Floor Bedroom
- Bathroom on Main Level
Basement
- Basement Fills Entire Space Under The House
- Sump Pump
Parking
- 3 Car Detached Garage
- Garage Door Opener
Outdoor Features
- Patio
- Shed
- Porch
Utilities
- Forced Air Heating and Cooling System
- Heating System Uses Wood
- Heating System Uses Propane
- Liquid Propane Gas Water Heater
- Mound Septic
Listing and Financial Details
- Assessor Parcel Number 004-285-017-00
Map
Home Values in the Area
Average Home Value in this Area
Tax History
| Year | Tax Paid | Tax Assessment Tax Assessment Total Assessment is a certain percentage of the fair market value that is determined by local assessors to be the total taxable value of land and additions on the property. | Land | Improvement |
|---|---|---|---|---|
| 2024 | $3,405 | $163,445 | $0 | $0 |
| 2023 | $2,689 | $127,021 | $0 | $0 |
| 2022 | $54 | $118,303 | $0 | $0 |
| 2021 | $2,935 | $113,964 | $0 | $0 |
| 2020 | $2,777 | $100,029 | $0 | $0 |
| 2019 | $2,725 | $96,730 | $0 | $0 |
| 2018 | -- | $96,139 | $0 | $96,139 |
| 2017 | -- | $94,162 | $0 | $0 |
| 2016 | -- | $97,844 | $0 | $0 |
| 2015 | -- | $98,115 | $0 | $0 |
| 2014 | -- | $91,343 | $0 | $0 |
Property History
| Date | Event | Price | Change | Sq Ft Price |
|---|---|---|---|---|
| 05/28/2025 05/28/25 | Price Changed | $395,000 | +1.3% | $239 / Sq Ft |
| 05/27/2025 05/27/25 | For Sale | $390,000 | +39.3% | $236 / Sq Ft |
| 09/13/2021 09/13/21 | Sold | $280,000 | -1.8% | $169 / Sq Ft |
| 06/24/2021 06/24/21 | Pending | -- | -- | -- |
| 02/12/2021 02/12/21 | For Sale | $285,000 | +87.5% | $173 / Sq Ft |
| 11/10/2014 11/10/14 | Sold | $152,000 | -15.5% | $92 / Sq Ft |
| 10/24/2014 10/24/14 | Pending | -- | -- | -- |
| 05/30/2014 05/30/14 | For Sale | $179,900 | -- | $109 / Sq Ft |
Purchase History
| Date | Type | Sale Price | Title Company |
|---|---|---|---|
| Deed | $280,000 | -- | |
| Grant Deed | $152,000 | -- | |
| Warranty Deed | $176,000 | Copper Range Abstract & Titl |
Similar Homes in the area
Source: Upper Peninsula Association of REALTORS®
MLS Number: 50176236
APN: 004-285-017-00
- 13826 Bayview Dr
- TBD Paulson Rd
- 15537 Pequaming Rd
- 13254 Town Rd
- Parcel 10 Vicks Rd
- 12979 Tervo Rd
- 13775 Sunrise Dr
- 12900 Us Highway 41
- TBD Burma Rd Slate River
- TBD Heath Rd
- TBD Off Herman Rd
- TBD Durchman Lake Rd
- 14920 U S 41
- 15625 Skanee Rd
- TBD Nelson Rd Unit Lat 46.8732 Lon -88.
- 16835 Skanee Rd
- 14598 Arnheim Rd
- 1012 Blankenhorn St
- 240 Center St
- TBD Off Ohman Rd Unit Lat 46.8737 Lon -88.
