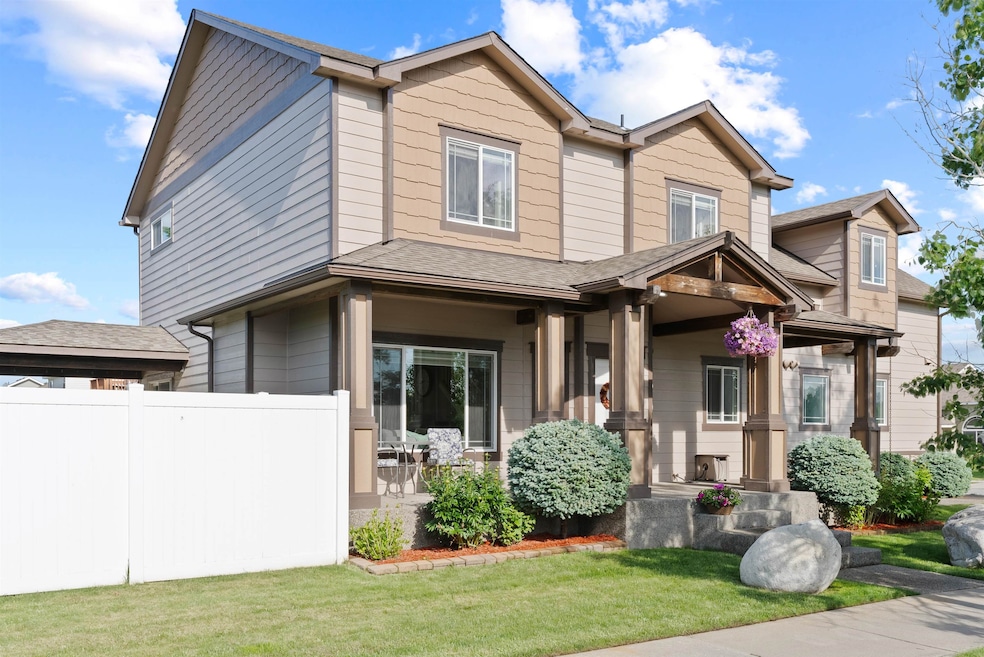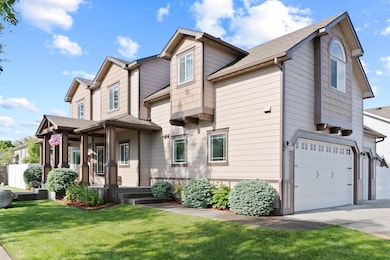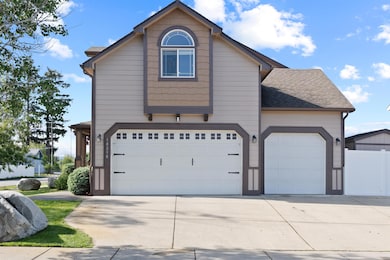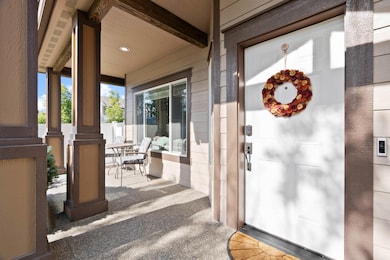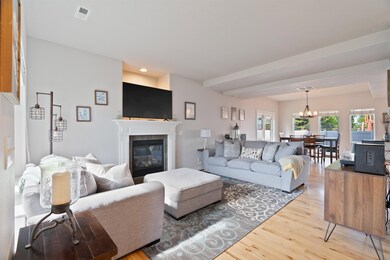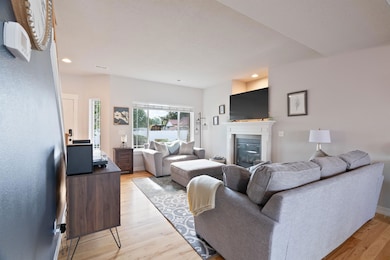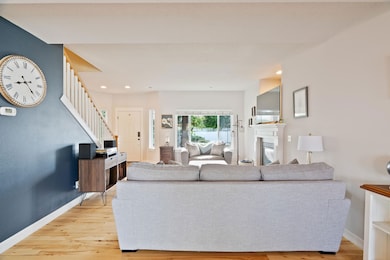
18218 E Michielli Ave Spokane Valley, WA 99016
Greenacres NeighborhoodEstimated payment $3,368/month
Highlights
- Contemporary Architecture
- Cathedral Ceiling
- No HOA
- Territorial View
- Wood Flooring
- Fenced Yard
About This Home
Beautiful & spacious home in a rapidly growing area with highly sought-after new schools! This location is booming and offers quick, convenient access to schools and popular amenities, including parks and restaurants of the River District neighborhood. Quality built & elegantly designed with an optimal 2-story layout, a private feel and lots of natural light. Open kitchen has granite countertops, stainless appliances in a large pantry. Living room with gas fireplace & roomy dining space lead to a private yard with covered patio. A large mudroom adjoins the 3-car garage for convenient daily operations. Upstairs has vaulted ceilings which really add to the open, airy feel, especially in the primary suite. Currently utilized as 3 bedrooms with an additional family/rec room, but could also use as 4 bedrooms (just needs an armoire/closet). Upgraded finishes throughout, including nice trim and molding, real hardwood floors on the main level & aggregate concrete at the walkways & covered front porch. Great property!
Home Details
Home Type
- Single Family
Est. Annual Taxes
- $5,526
Year Built
- Built in 2010
Lot Details
- 8,343 Sq Ft Lot
- Fenced Yard
- Level Lot
- Sprinkler System
Parking
- 3 Car Attached Garage
- Garage Door Opener
- Off-Site Parking
Home Design
- Contemporary Architecture
Interior Spaces
- 2,735 Sq Ft Home
- 2-Story Property
- Cathedral Ceiling
- Gas Fireplace
- Utility Room
- Wood Flooring
- Territorial Views
Kitchen
- Free-Standing Range
- Microwave
- Dishwasher
Bedrooms and Bathrooms
- 4 Bedrooms
- 3 Bathrooms
Outdoor Features
- Patio
- Shed
Schools
- Selkirk Middle School
- Central Valley High School
Utilities
- Forced Air Heating and Cooling System
- Hot Water Provided By Condo Association
- High Speed Internet
- Cable TV Available
Community Details
- No Home Owners Association
Listing and Financial Details
- Assessor Parcel Number 55074.3805
Map
Home Values in the Area
Average Home Value in this Area
Tax History
| Year | Tax Paid | Tax Assessment Tax Assessment Total Assessment is a certain percentage of the fair market value that is determined by local assessors to be the total taxable value of land and additions on the property. | Land | Improvement |
|---|---|---|---|---|
| 2025 | $5,526 | $509,500 | $100,000 | $409,500 |
| 2024 | $5,526 | $503,100 | $80,000 | $423,100 |
| 2023 | $5,038 | $539,900 | $80,000 | $459,900 |
| 2022 | $4,826 | $509,900 | $50,000 | $459,900 |
| 2021 | $4,393 | $335,900 | $46,300 | $289,600 |
| 2020 | $3,943 | $304,200 | $46,300 | $257,900 |
| 2019 | $3,382 | $269,600 | $42,500 | $227,100 |
| 2018 | $3,803 | $254,500 | $42,500 | $212,000 |
| 2017 | $3,390 | $229,200 | $42,500 | $186,700 |
| 2016 | $3,282 | $214,500 | $42,500 | $172,000 |
| 2015 | $3,308 | $212,700 | $42,500 | $170,200 |
| 2014 | -- | $212,700 | $42,500 | $170,200 |
| 2013 | -- | $0 | $0 | $0 |
Property History
| Date | Event | Price | Change | Sq Ft Price |
|---|---|---|---|---|
| 06/30/2025 06/30/25 | Pending | -- | -- | -- |
| 06/25/2025 06/25/25 | Price Changed | $525,000 | -2.8% | $192 / Sq Ft |
| 05/23/2025 05/23/25 | For Sale | $539,900 | +31.7% | $197 / Sq Ft |
| 08/13/2020 08/13/20 | Sold | $410,000 | +2.5% | $150 / Sq Ft |
| 07/10/2020 07/10/20 | Pending | -- | -- | -- |
| 07/08/2020 07/08/20 | For Sale | $399,900 | -- | $146 / Sq Ft |
Purchase History
| Date | Type | Sale Price | Title Company |
|---|---|---|---|
| Warranty Deed | $410,000 | First American Title Ins Co | |
| Warranty Deed | $225,623 | Inland Professional Title Ll | |
| Warranty Deed | $49,000 | Inland Professional Title Ll |
Mortgage History
| Date | Status | Loan Amount | Loan Type |
|---|---|---|---|
| Open | $397,700 | New Conventional | |
| Previous Owner | $64,200 | FHA | |
| Previous Owner | $221,260 | FHA | |
| Previous Owner | $163,200 | Purchase Money Mortgage |
Similar Homes in the area
Source: Spokane Association of REALTORS®
MLS Number: 202517377
APN: 55074.3805
- 18117 E Michielli Ave
- 1922 N Donwood Ln
- 18509 E Michielli Ln
- 18517 E Michielli Ln
- 18513 E Michielli Ln
- 2223 N Long Rd
- 18706 E Flat Rock River Ave
- 17811 E Nora Ave
- 14 Drummond St
- 1605 N Garvin Ct
- 1707 N Harmony Ln
- 18822 E Montgomery Dr
- 2601 N Barker Rd Unit 18
- 19009 E River Walk Ln
- 2920 N Rivista Dr
- 17309 E Baldwin Ave
- 19029 E Boone Ave Unit 51
- 1811 N Grady Ln Unit 43
- 1508 N Arc St
- 19322 E Indiana Ave
