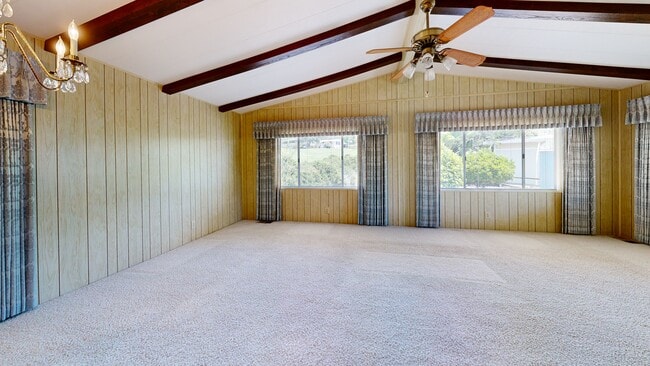
18218 Paradise Mountain Rd Unit 59 Valley Center, CA 92082
Estimated payment $2,182/month
Highlights
- Very Popular Property
- Senior Community
- Gated Community
- Golf Course Community
- RV Parking in Community
- Clubhouse
About This Home
North San Diego Countys Best-Kept Secret! Discover the charm of this 55+ community tucked away in the rolling hills of Valley Center. Nestled among majestic oak trees, this peaceful enclave offers a private golf course and world-class amenities, making it truly one of a kind. Executive SCGA Approved 18-hole Course with no greens fee to residents. This home is adjacent to the 3rd hole of the 18 hole golf course. The home offers a 12x10 storage shed and a 10X8 workshop. $89,900 OR best offer! google "skylineranchcountryclub" for great information
Property Details
Home Type
- Mobile/Manufactured
Year Built
- Built in 1978
Lot Details
- Lot Dimensions are 60 x 24
- Level Lot
- Land Lease
HOA Fees
- $1,600 Monthly HOA Fees
Home Design
- Cosmetic Repairs Needed
- Asbestos Shingle Roof
- Composition Roof
- Reflective Roof
- Wood Siding
Interior Spaces
- 1,660 Sq Ft Home
- 1-Story Property
- Built-In Features
- Bar
- Ceiling Fan
- Entryway
- Family Room Off Kitchen
- Living Room with Attached Deck
- Dining Area
- Interior Storage Closet
- Crawl Space
Kitchen
- Breakfast Area or Nook
- Oven or Range
- Laminate Countertops
Flooring
- Carpet
- Laminate
Bedrooms and Bathrooms
- 2 Bedrooms
- Walk-In Closet
- 2 Full Bathrooms
- Bathtub with Shower
- Shower Only
Laundry
- Laundry Room
- Dryer
- Washer
Home Security
- Carbon Monoxide Detectors
- Fire and Smoke Detector
Parking
- 6 Parking Spaces
- Carport
- Tandem Garage
- Driveway
Outdoor Features
- Shed
- Shop
Mobile Home
- Department of Housing Decal AAV3803
- Triple Wide
- Wood Skirt
Utilities
- Vented Exhaust Fan
- Natural Gas Connected
- Separate Water Meter
- Cable TV Available
Listing and Financial Details
- Assessor Parcel Number 771-891-93-59
Community Details
Overview
- Senior Community
- Association fees include common area maintenance, gated community
- Skyline Ranch Association, Phone Number (760) 749-3233
- U/K
- Skyline Ranch Community
- Park Phone <<Park Manager Phone>>
- Property Manager
- RV Parking in Community
Amenities
- Clubhouse
Recreation
- Golf Course Community
- Community Pool
- Horse Trails
- Trails
Pet Policy
- Breed Restrictions
Security
- Controlled Access
- Gated Community
Map
Home Values in the Area
Average Home Value in this Area
Property History
| Date | Event | Price | Change | Sq Ft Price |
|---|---|---|---|---|
| 06/26/2025 06/26/25 | For Sale | $89,900 | -- | $54 / Sq Ft |
About the Listing Agent

Pete and the Mylerberg Home Selling Team focusing in San Diego County to include East County - helping people buy or sell the place they call home. Pete's Team is committed to enriching the lives of our community and team members alike by building relationships, providing education and industry shattering service.
SELLER SERVICES
The Mylerberg Home Selling Team Smart Real Estate Decisions Selling System is one of most innovative, customer friendly home selling program available!
Pete's Other Listings
Source: San Diego MLS
MLS Number: 250031768
- 18218 Paradise Mountain Rd Unit 129
- 18218 Paradise Mountain Rd Unit SPC 201
- 18218 Paradise Mountain Rd Unit 211
- 18218 Paradise Mountain Rd Unit Lot 44
- 18218 Paradise Mountain Rd Unit 203
- 18218 Paradise Mountain Rd Unit Space 158
- 18218 Paradise Mountain Rd Unit 121
- 18218 Paradise Mountain Rd Unit 220
- 18218 Paradise Mountain Rd Unit 150
- 18218 Paradise Mountain Rd Unit 122
- 18218 Paradise Mountain Rd Unit 89
- 18218 Paradise Mountain Rd Unit 116
- 18218 Paradise Mountain Rd Unit Spc 173
- 18218 Paradise Mountain Rd Unit 174
- 18218 Paradise Mountain Rd Unit Spc 199
- 18218 Paradise Mountain Rd Unit 176
- 18218 Paradise Mountain Rd Unit SPC 206
- 18218 Paradise Mountain Rd Unit 103
- 18218 Paradise Mountain Rd Unit 81
- 18218 Paradise Mountain Rd Unit Spc 79
- 13678 Gray Hawk Way
- 28044 Moosa Creek Way
- 13451 Provision Way
- 13305 Cultivate Ct
- 13371 Sage Meadow Ln
- 12478 Hillpoint Ct
- 12465 Hillpoint Ct
- 27775 Burnt Mountain Rd
- 2660 Pummelo Ct
- 2549 E Valley Pkwy
- 2460 Bear Valley Pkwy
- 485 N Citrus Ave
- 1324 La Honda Dr
- 2054 Vintage Place
- 2100 E Grand Ave
- 2041 E Grand Ave Unit 53
- 361 Dorothy Ct
- 115 S Midway Dr
- 151 Gayland St
- 12108 Lilac Heights Ct





