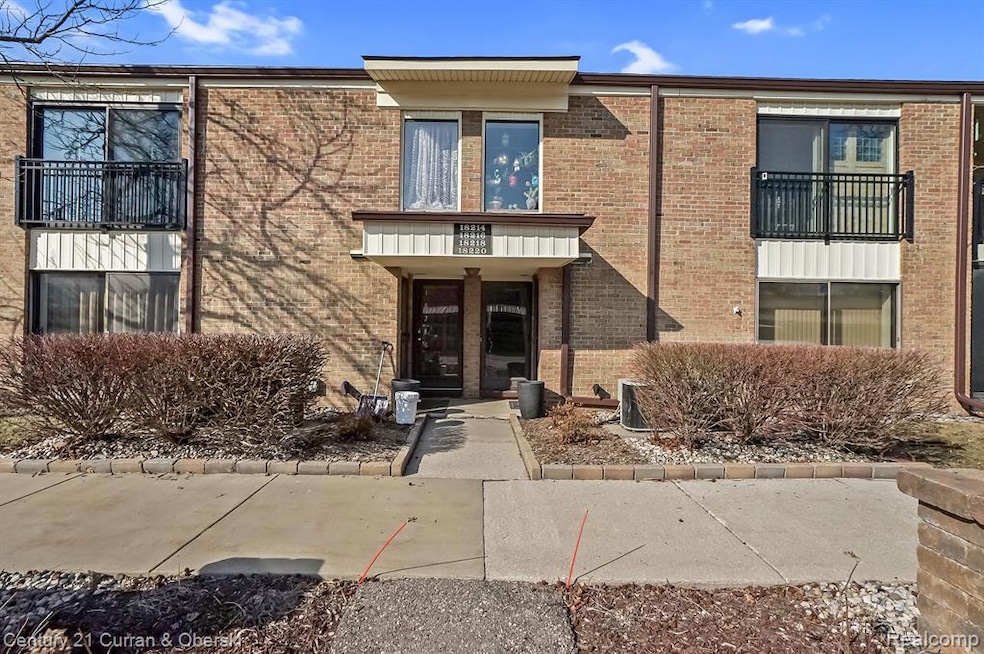
$244,900
- 2 Beds
- 2 Baths
- 1,634 Sq Ft
- 29639 Nottingham Cir
- Unit 35
- Livonia, MI
Charming second-floor Nottingham Village condo with vaulted ceilings, a private balcony, and spacious open layout. This is one of the largest floor plans in the community and includes thoughtful updates throughout. Step into a bright living room with rich engineered hardwood floors, a cozy gas fireplace, and lots of windows that fill the space with natural light. The open concept dining area
Jim Shaffer Good Company
