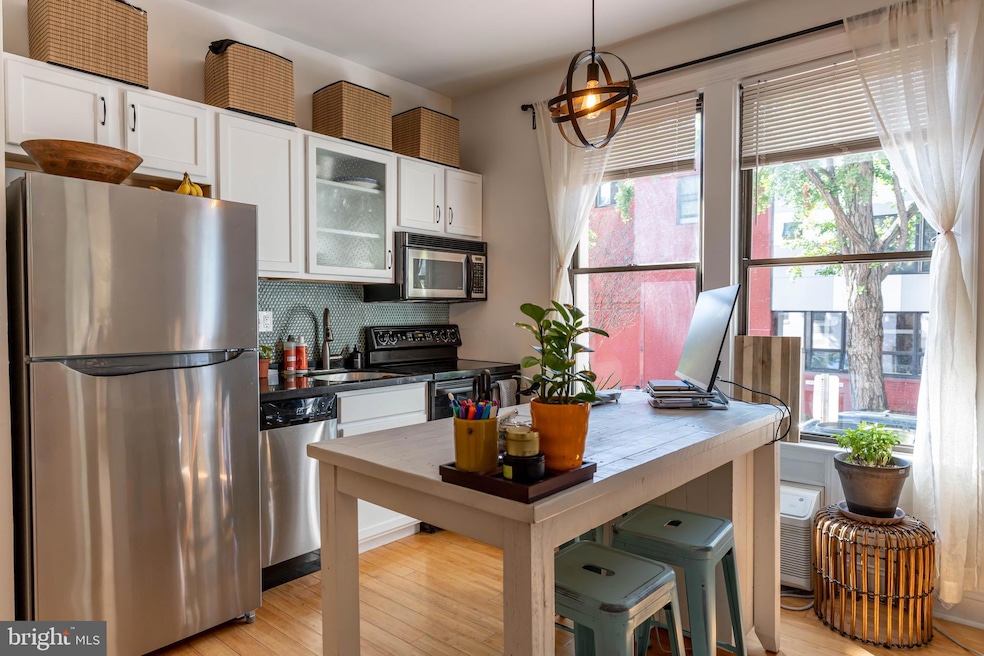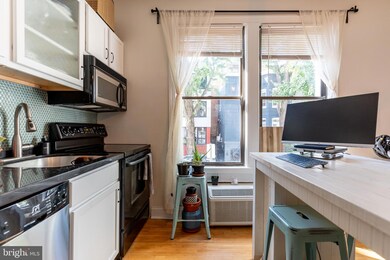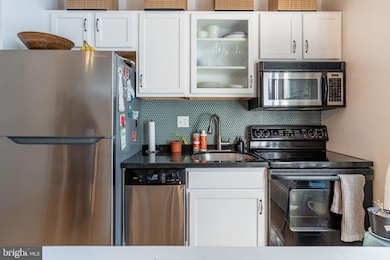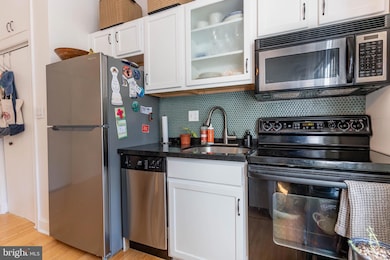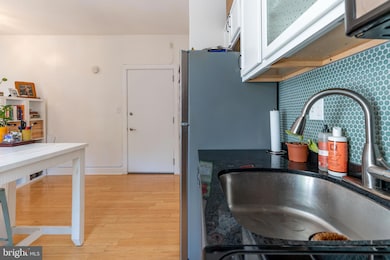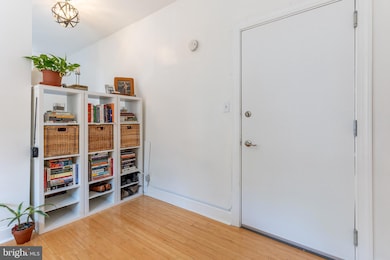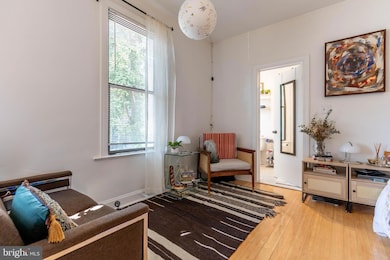1822 15th St NW Unit 103 Washington, DC 20009
Dupont Circle NeighborhoodEstimated payment $2,145/month
Highlights
- Victorian Architecture
- Laundry Facilities
- 4-minute walk to T Street Park
- Garrison Elementary School Rated 9+
- Heat Pump System
About This Home
Welcome to The Drew, a boutique, pet-friendly condominium centrifically nestled between North Dupont, Logan Circle, and the U St Corridor. Perfectly positioned to explore the city and its surrounds! Soaring 9-foot ceilings combined with an abundance of large windows and tasteful updates offers an enchanting sense of volume! Chez cute AND first floor convenience with second story views!! Enjoy the brilliantly laid out floor plan (truly of the best of the building!), gleaming floors, granite countertops, stainless steel appliances, and so much glorious storage - Elfa pantry w/ bonus storage above and a supremely spacious walk-in ELFA closet. Vibrance abounds! So many wonderful places to dine, shop, caffeinate, and relax lay right outside your doorstep! Metro stops, Capital Bike Share, and Bus Routes lay right at your fingertips making adventuring in the city delighfully convenient! Parks (including a dog park!) and your choice of grocery (Trader Joe’s, Whole Foods, Safeway) are also mere moments away. With a Walk Score of 95 and Bike Score of 99, life is a BREEZE at this chic urban offering!
Listing Agent
(240) 687-8454 christopher.plog@longandfoster.com Long & Foster Real Estate, Inc. License #SP98376382 Listed on: 10/02/2025

Property Details
Home Type
- Condominium
Est. Annual Taxes
- $1,606
Year Built
- Built in 1885
HOA Fees
- $374 Monthly HOA Fees
Parking
- On-Street Parking
Home Design
- Victorian Architecture
- Entry on the 1st floor
- Brick Exterior Construction
Interior Spaces
- 1 Full Bathroom
- 376 Sq Ft Home
- Property has 1 Level
Utilities
- Heat Pump System
- Natural Gas Water Heater
Listing and Financial Details
- Tax Lot 2040
- Assessor Parcel Number 0191//2040
Community Details
Overview
- Association fees include water, sewer, trash
- Low-Rise Condominium
- The Drew Condos
- Old City 2 Community
- Old City #2 Subdivision
Amenities
- Laundry Facilities
Pet Policy
- Pets allowed on a case-by-case basis
Map
Home Values in the Area
Average Home Value in this Area
Tax History
| Year | Tax Paid | Tax Assessment Tax Assessment Total Assessment is a certain percentage of the fair market value that is determined by local assessors to be the total taxable value of land and additions on the property. | Land | Improvement |
|---|---|---|---|---|
| 2025 | $1,556 | $288,580 | $86,570 | $202,010 |
| 2024 | $1,606 | $291,170 | $87,350 | $203,820 |
| 2023 | $1,533 | $279,090 | $83,730 | $195,360 |
| 2022 | $1,676 | $289,590 | $86,880 | $202,710 |
| 2021 | $1,583 | $275,910 | $82,770 | $193,140 |
| 2020 | $1,669 | $272,030 | $81,610 | $190,420 |
| 2019 | $1,667 | $270,910 | $81,270 | $189,640 |
| 2018 | $1,959 | $267,090 | $0 | $0 |
| 2017 | $2,333 | $274,420 | $0 | $0 |
| 2016 | $1,490 | $262,630 | $0 | $0 |
| 2015 | $1,357 | $266,650 | $0 | $0 |
| 2014 | -- | $216,520 | $0 | $0 |
Property History
| Date | Event | Price | List to Sale | Price per Sq Ft | Prior Sale |
|---|---|---|---|---|---|
| 11/21/2025 11/21/25 | Price Changed | $309,999 | -4.6% | $824 / Sq Ft | |
| 10/02/2025 10/02/25 | For Sale | $324,999 | +12.5% | $864 / Sq Ft | |
| 06/29/2018 06/29/18 | Sold | $289,000 | +3.6% | $769 / Sq Ft | View Prior Sale |
| 06/09/2018 06/09/18 | Pending | -- | -- | -- | |
| 06/07/2018 06/07/18 | For Sale | $279,000 | -- | $742 / Sq Ft |
Purchase History
| Date | Type | Sale Price | Title Company |
|---|---|---|---|
| Special Warranty Deed | $289,000 | Title Forward | |
| Warranty Deed | $202,000 | -- | |
| Warranty Deed | $239,500 | -- | |
| Deed | $145,000 | -- |
Mortgage History
| Date | Status | Loan Amount | Loan Type |
|---|---|---|---|
| Open | $280,330 | New Conventional | |
| Previous Owner | $198,310 | FHA | |
| Previous Owner | $191,600 | New Conventional | |
| Previous Owner | $116,000 | New Conventional |
Source: Bright MLS
MLS Number: DCDC2224930
APN: 0191-2040
- 1822 15th St NW Unit 107
- 1822 15th St NW Unit 5
- 1513 Swann St NW
- 1538 Swann St NW
- 1835 16th St NW Unit 1
- 1801 16th St NW Unit 305
- 1901 16th St NW Unit 11
- 1915 16th St NW Unit 203
- 1414 Swann St NW
- 1832 16th St NW Unit 1
- 1423 T St NW
- 1415 Swann St NW
- 1900 16th St NW
- 1902 16th St NW
- 1715 15th St NW Unit 41
- 1715 15th St NW Unit 5
- 1612 T St NW
- 1421 T St NW Unit 2
- 1750 16th St NW Unit 4
- 1730 16th St NW Unit 14
- 1822 15th St NW Unit ID576P
- 1822 15th St NW Unit ID363P
- 1916 15th St NW
- 1901 16th St NW Unit ID1238463P
- 1932 15th St NW Unit 2
- 1715 15th St NW Unit 5
- 1715 15th St NW Unit 204
- 1408 S St NW Unit ID1047363P
- 1413 T St NW
- 1915 New Hampshire Ave NW Unit B
- 1915 New Hampshire Ave NW Unit B
- 1701 16th St NW Unit 204
- 1701 16th St NW Unit 717
- 1712 Johnson Ave NW Unit ID1238464P
- 2004 15th St NW Unit ID1011179P
- 1712 16th St NW
- 1618 S St NW Unit 2
- 1920-1934 14th St NW
- 1815 17th St NW
- 1930 New Hampshire Ave NW Unit 51
