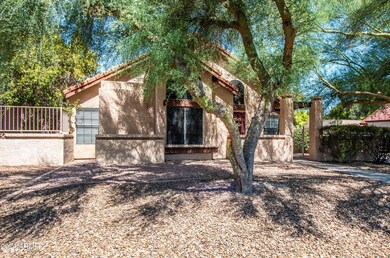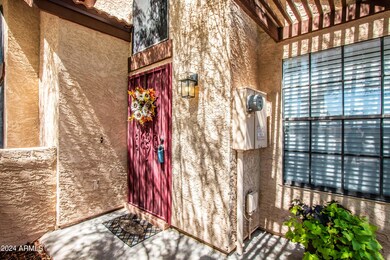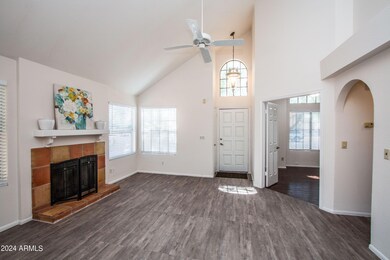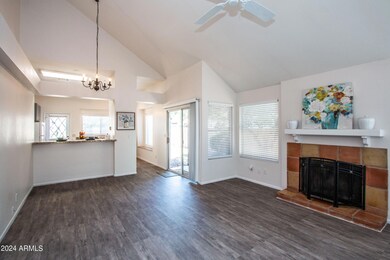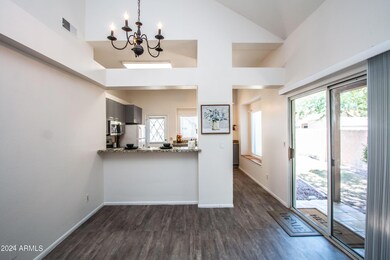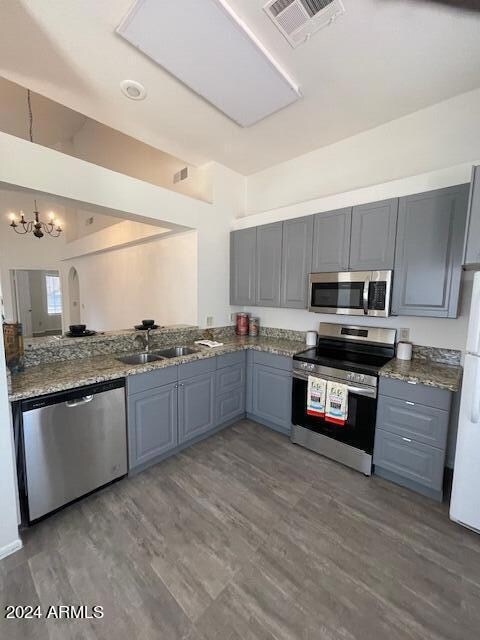
1822 E Velvet Dr Unit 19 Tempe, AZ 85284
South Tempe NeighborhoodHighlights
- Vaulted Ceiling
- Corner Lot
- Private Yard
- C I Waggoner School Rated A-
- Granite Countertops
- Community Pool
About This Home
As of December 2024WOW! ONLY homecurrently in 85284 under $500K!! Looking for an updated patio home in a desarable area of Tempe? This lovely 3 bed/2 bath corner lot home is move-in ready w/new paint throughout, new luxury laminate flooring (w/ no grout), new kitchen cabinets, granite & appliances. Owners have also invested in new roof underlayment & new laundry valves. Home also features vaulted ceilings w/lots of natural light, ceiling fans + blinds throughout. Kitchen update includes both a breakfast bar & a window seating area w/views to the backyard.
Primary bedroom has en-suite bathroom with dual sinks & dual closets. Home has detached 2 car garage w/add'l storage cabinets. Backyard boasts no one to the east & brick paver patio. Lovely community inlcudes pool, walking paths, park & RV/boat parking.
Last Agent to Sell the Property
West USA Realty License #SA542924000 Listed on: 09/04/2024

Home Details
Home Type
- Single Family
Est. Annual Taxes
- $2,250
Year Built
- Built in 1984
Lot Details
- 4,561 Sq Ft Lot
- Cul-De-Sac
- Desert faces the front and back of the property
- Block Wall Fence
- Corner Lot
- Front and Back Yard Sprinklers
- Sprinklers on Timer
- Private Yard
- Grass Covered Lot
HOA Fees
- $75 Monthly HOA Fees
Parking
- 2 Car Garage
- Common or Shared Parking
- Side or Rear Entrance to Parking
- Garage Door Opener
Home Design
- Wood Frame Construction
- Tile Roof
- Stucco
Interior Spaces
- 1,201 Sq Ft Home
- 1-Story Property
- Vaulted Ceiling
- Ceiling Fan
- Solar Screens
- Living Room with Fireplace
Kitchen
- Eat-In Kitchen
- Breakfast Bar
- Electric Cooktop
- Built-In Microwave
- Granite Countertops
Flooring
- Floors Updated in 2024
- Tile Flooring
Bedrooms and Bathrooms
- 3 Bedrooms
- Primary Bathroom is a Full Bathroom
- 2 Bathrooms
- Dual Vanity Sinks in Primary Bathroom
Schools
- Kyrene De Los Ninos Elementary School
- Kyrene Middle School
- Marcos De Niza High School
Utilities
- Central Air
- Heating Available
- High Speed Internet
Additional Features
- No Interior Steps
- Covered patio or porch
Listing and Financial Details
- Tax Lot 73
- Assessor Parcel Number 308-01-073
Community Details
Overview
- Association fees include ground maintenance
- Tempe Royal Palms Association, Phone Number (602) 759-4945
- Built by US Home Corp
- Tempe Royal Palms Unit 19 Subdivision
Recreation
- Community Pool
Ownership History
Purchase Details
Home Financials for this Owner
Home Financials are based on the most recent Mortgage that was taken out on this home.Purchase Details
Home Financials for this Owner
Home Financials are based on the most recent Mortgage that was taken out on this home.Purchase Details
Home Financials for this Owner
Home Financials are based on the most recent Mortgage that was taken out on this home.Purchase Details
Home Financials for this Owner
Home Financials are based on the most recent Mortgage that was taken out on this home.Purchase Details
Purchase Details
Home Financials for this Owner
Home Financials are based on the most recent Mortgage that was taken out on this home.Similar Homes in the area
Home Values in the Area
Average Home Value in this Area
Purchase History
| Date | Type | Sale Price | Title Company |
|---|---|---|---|
| Warranty Deed | $437,500 | Ez Title | |
| Warranty Deed | $437,500 | Ez Title | |
| Cash Sale Deed | $175,000 | Clear Title Agency Of Arizon | |
| Warranty Deed | $162,000 | Security Title Agency | |
| Warranty Deed | $144,000 | Security Title Agency | |
| Warranty Deed | $138,900 | Capital Title Agency | |
| Warranty Deed | $117,500 | Capital Title Agency |
Mortgage History
| Date | Status | Loan Amount | Loan Type |
|---|---|---|---|
| Open | $317,500 | New Conventional | |
| Closed | $317,500 | New Conventional | |
| Previous Owner | $180,000 | Fannie Mae Freddie Mac | |
| Previous Owner | $129,600 | New Conventional | |
| Previous Owner | $129,600 | Trade | |
| Previous Owner | $115,185 | FHA | |
| Previous Owner | $60 | Seller Take Back | |
| Closed | $32,400 | No Value Available |
Property History
| Date | Event | Price | Change | Sq Ft Price |
|---|---|---|---|---|
| 12/05/2024 12/05/24 | Sold | $437,500 | -2.6% | $364 / Sq Ft |
| 11/15/2024 11/15/24 | Pending | -- | -- | -- |
| 10/29/2024 10/29/24 | Price Changed | $449,000 | -2.2% | $374 / Sq Ft |
| 10/11/2024 10/11/24 | Price Changed | $459,000 | -2.1% | $382 / Sq Ft |
| 09/04/2024 09/04/24 | For Sale | $469,000 | +168.0% | $391 / Sq Ft |
| 09/06/2013 09/06/13 | Sold | $175,000 | -2.7% | $146 / Sq Ft |
| 08/14/2013 08/14/13 | Pending | -- | -- | -- |
| 08/12/2013 08/12/13 | For Sale | $179,900 | 0.0% | $150 / Sq Ft |
| 08/12/2013 08/12/13 | Price Changed | $179,900 | -1.6% | $150 / Sq Ft |
| 08/06/2013 08/06/13 | For Sale | $182,900 | 0.0% | $152 / Sq Ft |
| 07/23/2013 07/23/13 | Pending | -- | -- | -- |
| 07/21/2013 07/21/13 | For Sale | $182,900 | 0.0% | $152 / Sq Ft |
| 07/01/2013 07/01/13 | Pending | -- | -- | -- |
| 06/24/2013 06/24/13 | Price Changed | $182,900 | -3.7% | $152 / Sq Ft |
| 06/05/2013 06/05/13 | For Sale | $190,000 | -- | $158 / Sq Ft |
Tax History Compared to Growth
Tax History
| Year | Tax Paid | Tax Assessment Tax Assessment Total Assessment is a certain percentage of the fair market value that is determined by local assessors to be the total taxable value of land and additions on the property. | Land | Improvement |
|---|---|---|---|---|
| 2025 | $2,306 | $21,824 | -- | -- |
| 2024 | $2,250 | $20,785 | -- | -- |
| 2023 | $2,250 | $32,880 | $6,570 | $26,310 |
| 2022 | $2,146 | $24,730 | $4,940 | $19,790 |
| 2021 | $2,194 | $21,980 | $4,390 | $17,590 |
| 2020 | $2,146 | $20,480 | $4,090 | $16,390 |
| 2019 | $2,082 | $18,060 | $3,610 | $14,450 |
| 2018 | $2,019 | $16,530 | $3,300 | $13,230 |
| 2017 | $1,941 | $15,780 | $3,150 | $12,630 |
| 2016 | $1,958 | $15,310 | $3,060 | $12,250 |
| 2015 | $1,806 | $14,350 | $2,870 | $11,480 |
Agents Affiliated with this Home
-

Seller's Agent in 2024
Bev J. Bermudez
West USA Realty
(602) 377-0215
3 in this area
25 Total Sales
-

Buyer's Agent in 2024
Jasson Dellacroce
My Home Group
(480) 747-7064
1 in this area
204 Total Sales
-

Seller's Agent in 2013
Jim Amerine
Realty Executives
(480) 839-2600
39 Total Sales
Map
Source: Arizona Regional Multiple Listing Service (ARMLS)
MLS Number: 6752635
APN: 308-01-073
- 1920 E Belmont Dr
- 1916 E Secretariat Dr
- 1849 E Buena Vista Dr
- 7635 S Taylor Dr
- 1758 E Carver Rd
- 1966 E Belmont Dr
- 1956 E Calle de Caballos
- 1978 E Carver Rd
- 1975 E Chilton Dr
- 1401 E Brentrup Dr
- 1895 E Dava Dr
- 7833 S Kenneth Place
- 8604 S Oak St
- 1943 E Drake Dr
- 1966 E Calle de Arcos
- 1454 E Calle de Arcos
- 8606 S Dorsey Ln
- 1927 E Ranch Rd
- 1156 E Vinedo Ln
- 7833 S Terrace Rd

