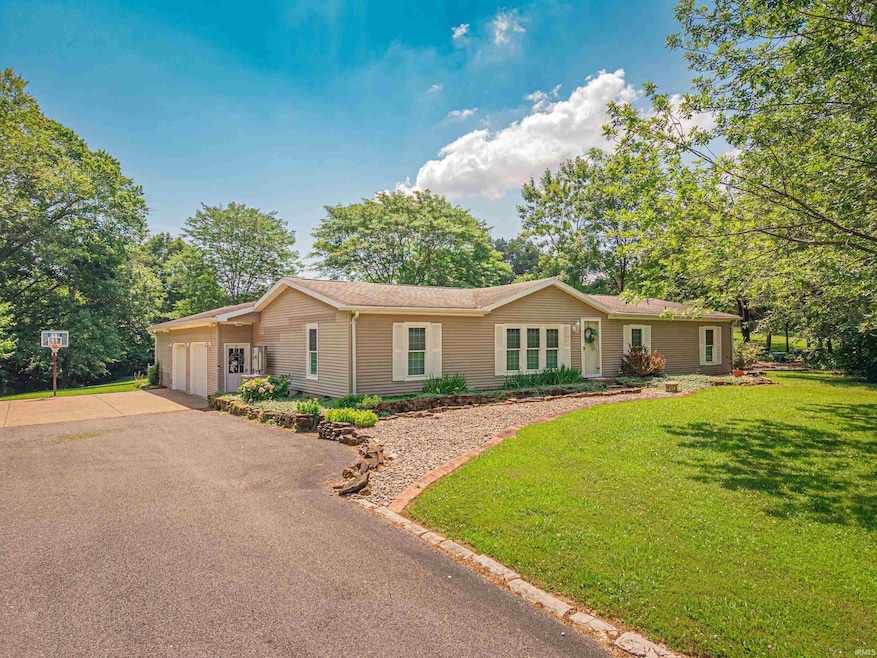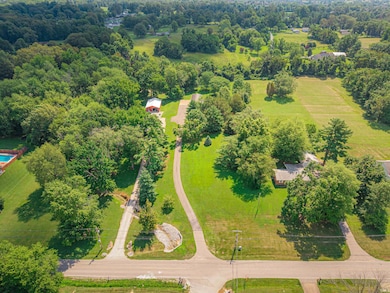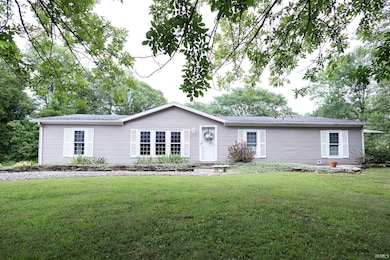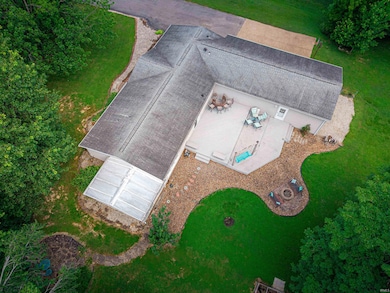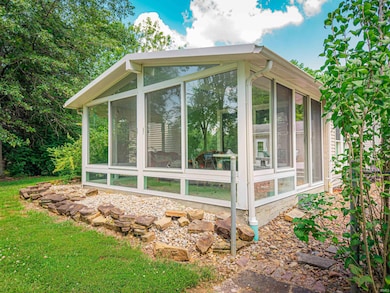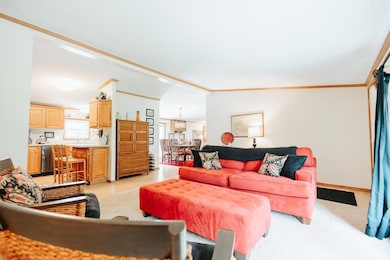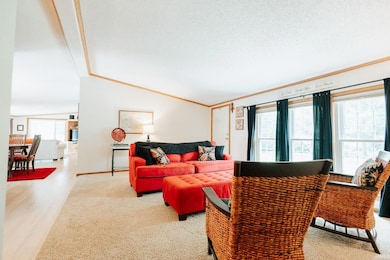1822 Fuquay Rd Newburgh, IN 47630
Estimated payment $1,901/month
Highlights
- RV Parking in Community
- Primary Bedroom Suite
- Open Floorplan
- John H. Castle Elementary School Rated A-
- 2.5 Acre Lot
- Ranch Style House
About This Home
This hidden gem is nestled back on our Beautifully maintained 2.5 Acres. It's hard to see from the road, but once you get there, you will love it. This amazing home offers 3 bedrooms and 2 full baths. It is such a great place for entertaining with it's generously sized Living Room and also a Family Room. The open floor plan makes it easy to have family and friends over and the split bedroom floor plans allows for great privacy from each other. The master suite offers double sinks with solid surface counters, lots of cabinets and a separate tub and shower . The tile flooring is beautiful and the walk in closet tops it off. The kitchen is beautiful and offers all appliances and Corian countertops. The butlers pantry is a sweet addition, allowing for extra cabinetry and a built in sink/wet bar area. The dining room is spacious and can house a large family table and accesses the huge back deck by way of a French door. The Sun Room will be your favorite room in the house. So much nature to see while relaxing and having your morning coffee. The attached 2.5 car garage has lots of space for your vehicles and storage and has the convenience of 2 walk through doors and 2 overhead doors. Off the back of the garage, is an open shed which could be converted to a 3 bay in the garage.
Property Details
Home Type
- Manufactured Home
Est. Annual Taxes
- $1,973
Year Built
- Built in 1999
Lot Details
- 2.5 Acre Lot
- Backs to Open Ground
- Level Lot
Parking
- 2.5 Car Attached Garage
- Garage Door Opener
- Gravel Driveway
- Off-Street Parking
Home Design
- Ranch Style House
- Shingle Roof
- Asphalt Roof
- Vinyl Construction Material
Interior Spaces
- Open Floorplan
- Crown Molding
- Ceiling Fan
- Formal Dining Room
- Storage In Attic
- Fire and Smoke Detector
- Washer and Electric Dryer Hookup
Kitchen
- Electric Oven or Range
- Laminate Countertops
Flooring
- Laminate
- Tile
- Vinyl
Bedrooms and Bathrooms
- 3 Bedrooms
- Primary Bedroom Suite
- Split Bedroom Floorplan
- Walk-In Closet
- 2 Full Bathrooms
- Bathtub with Shower
- Separate Shower
Basement
- Block Basement Construction
- Crawl Space
Location
- Suburban Location
Schools
- Castle Elementary School
- Castle North Middle School
- Castle High School
Utilities
- Central Air
- Heating System Uses Gas
- Cable TV Available
Community Details
- RV Parking in Community
Listing and Financial Details
- Assessor Parcel Number 87-12-11-400-112.000-019
Map
Home Values in the Area
Average Home Value in this Area
Tax History
| Year | Tax Paid | Tax Assessment Tax Assessment Total Assessment is a certain percentage of the fair market value that is determined by local assessors to be the total taxable value of land and additions on the property. | Land | Improvement |
|---|---|---|---|---|
| 2024 | $1,946 | $246,000 | $72,200 | $173,800 |
| 2023 | $1,882 | $240,900 | $72,200 | $168,700 |
| 2022 | $1,392 | $184,100 | $38,700 | $145,400 |
| 2021 | $1,147 | $147,300 | $30,900 | $116,400 |
| 2020 | $1,080 | $136,400 | $28,600 | $107,800 |
| 2019 | $1,021 | $126,300 | $26,100 | $100,200 |
| 2018 | $926 | $123,900 | $26,100 | $97,800 |
| 2017 | $897 | $121,600 | $26,100 | $95,500 |
| 2016 | $894 | $121,800 | $26,100 | $95,700 |
| 2014 | $827 | $123,100 | $26,100 | $97,000 |
| 2013 | $840 | $126,300 | $26,100 | $100,200 |
Property History
| Date | Event | Price | List to Sale | Price per Sq Ft |
|---|---|---|---|---|
| 11/05/2025 11/05/25 | Price Changed | $329,900 | -1.5% | $185 / Sq Ft |
| 09/18/2025 09/18/25 | Price Changed | $334,900 | -2.9% | $188 / Sq Ft |
| 08/19/2025 08/19/25 | Price Changed | $344,900 | -1.4% | $194 / Sq Ft |
| 07/23/2025 07/23/25 | For Sale | $349,900 | -- | $197 / Sq Ft |
Source: Indiana Regional MLS
MLS Number: 202526995
APN: 87-12-11-400-112.000-019
- 1844 Fuquay Rd
- 1688 Fuquay Rd
- 6988 Rolling Ln
- 7422 Bosma Dr
- 1711 Old Plank Rd
- 7377 Castle Hills Dr
- 7633 Sherra Ln
- 1955 Olde Mill Ct
- 6700 Jenner Rd
- 2388 Crosswalk Ln
- 8875 Bahama Cove
- 6855 Russell Place
- 7555 Gourley Ln
- 1918 Saint Lucia Dr
- 2055 Claybrook Ct
- 1469 Woodfield Dr
- 1899 Sandal Way
- 6511 Venice Dr
- 7255 Timber View Dr
- 7922 Jenner Rd
- 7778 Sandalwood Dr
- 6655 Oak View Ct
- 7890 Melissa Ln
- 8477 Countrywood Ct
- 3555 Katalla Dr
- 8280 High Pointe Dr
- 3539 Sand Dr
- 3593 Sand Dr
- 8722 Messiah Dr
- 3012 White Oak Trail
- 107 Olde Newburgh Dr
- 3795 High Pointe Dr
- 3851 High Pointe Dr
- 3042 White Oak Trail
- 4333 Bell Rd
- 8611 Meadowood Dr
- 3621 Arbor Pointe Dr
- 5122 Virginia Dr
- 9899 Warrick Trail
- 7877 Marywood Dr
