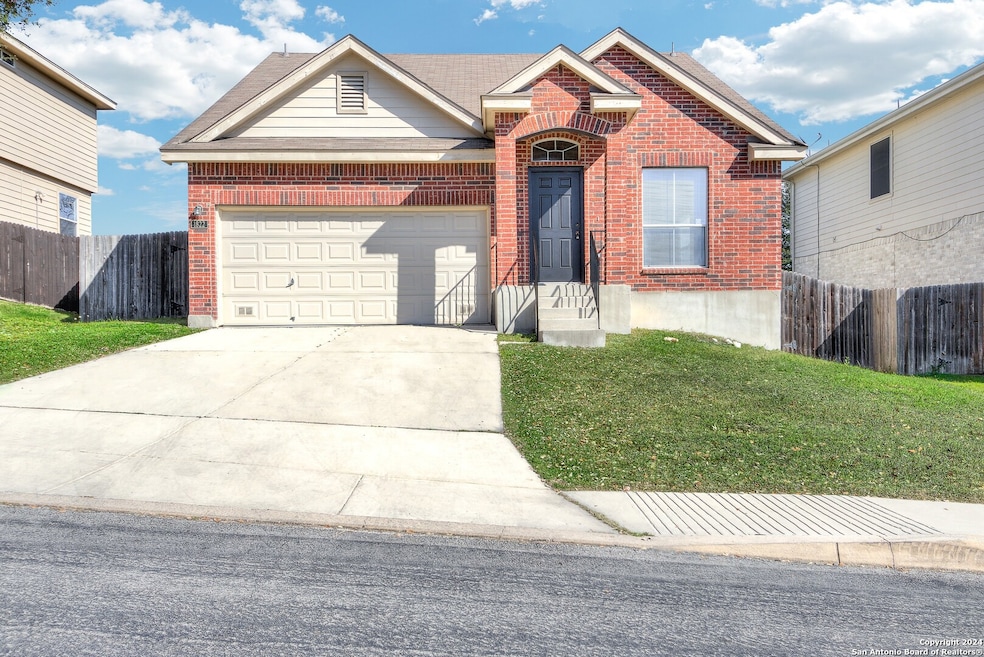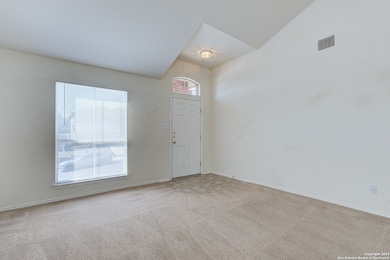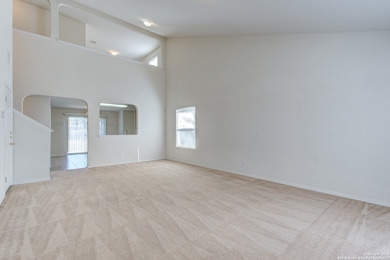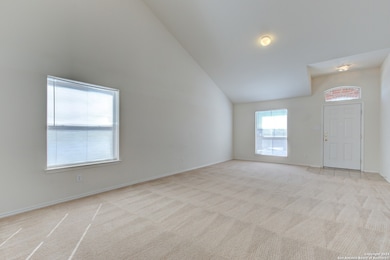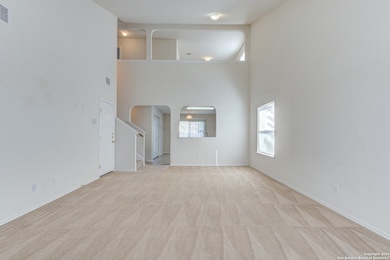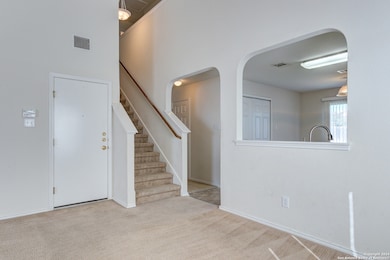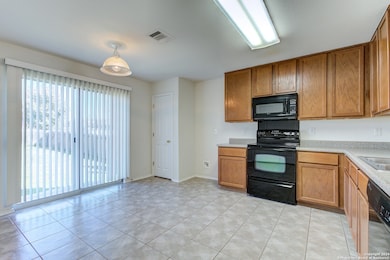1822 Goldgap Fox San Antonio, TX 78245
Highlights
- Loft
- Soaking Tub
- Ceramic Tile Flooring
- Eat-In Kitchen
- Tile Patio or Porch
- Programmable Thermostat
About This Home
Welcome to this stunning two-story home located in the highly sought-after Wolf Creek subdivision. As you step inside, you'll be greeted by a picturesque entryway, featuring soaring ceilings and exquisite architectural details that set the tone for the rest of the home. The main level hosts the primary bedroom, a tranquil retreat with an attached ensuite that boasts a double vanity and a relaxing garden tub. There's also a convenient powder bathroom for your guests. Upstairs, you'll find a versatile second living area, perfect for entertainment or relaxation, along with two additional bedrooms. The spacious backyard, complete with a privacy fence, offers an ideal space for outdoor enjoyment. With easy access to 1604, the 151 business corridor, Lackland AFB, and more, this home is perfectly situated for your convenience and daily activities. Experience comfort, style, and convenience all in one place.
Home Details
Home Type
- Single Family
Est. Annual Taxes
- $4,550
Year Built
- Built in 2005
Lot Details
- 7,710 Sq Ft Lot
- Fenced
Parking
- 2 Car Garage
Home Design
- Brick Exterior Construction
- Slab Foundation
- Composition Roof
Interior Spaces
- 1,651 Sq Ft Home
- 2-Story Property
- Window Treatments
- Combination Dining and Living Room
- Loft
- Washer Hookup
Kitchen
- Eat-In Kitchen
- Stove
- Microwave
- Dishwasher
- Disposal
Flooring
- Carpet
- Ceramic Tile
Bedrooms and Bathrooms
- 3 Bedrooms
- Soaking Tub
Outdoor Features
- Tile Patio or Porch
Schools
- Big Cntry Elementary School
- Scobee Middle School
- Southwest High School
Utilities
- Central Heating and Cooling System
- Programmable Thermostat
Community Details
- Wolf Creek Subdivision
Listing and Financial Details
- Rent includes fees
- Assessor Parcel Number 051973350020
- Seller Concessions Not Offered
Map
Source: San Antonio Board of REALTORS®
MLS Number: 1915725
APN: 05197-335-0020
- 10814 Firefox Den
- 10714 Ranchland Fox
- 1407 Arcas Way
- 1112 Nikos Hollow
- 12820 Lantern Tree
- 12710 Dinaric Alps
- 12924 Lantern Tree
- 1116 Nikos Hollow
- 11511 Buffalo Grove
- 1210 Nikos Hollow
- 1124 Nikos Hollow
- 1120 Nikos Hollow
- 1523 Alaskan Wolf
- 2014 Gray Fox Creek
- 1802 Gray Fox Creek
- 1819 Gray Fox Creek
- 2230 Bear Springs Dr
- 3019 Haynie Mesa
- 1423 Dancing Wolf
- 3027 Haynie Mesa
- 10838 Black Wolf Bay
- 10714 Ranchland Fox
- 10750 Gentle Fox Bay
- 10630 Blue Wolf Pier
- 2014 Gray Fox Creek
- 11110 Montague Trail
- 1822 Night Owl
- 2219 Mobeetie Trail
- 11306 Gunlock Trail
- 1219 Begonia Bluff
- 2415 Lynwood Bend Unit 102
- 10347 Lynwood Branch Unit 102
- 9822 Rousseau
- 2515 Lynwood Bend Unit 101
- 11403 Black Fox Dr
- 10340 Lynwood Creek Unit 102
- 10340 Lynwood Creek
- 2619 Gato Del Sol
- 1819 Marufo Vega
- 10410 Pecan Crest
