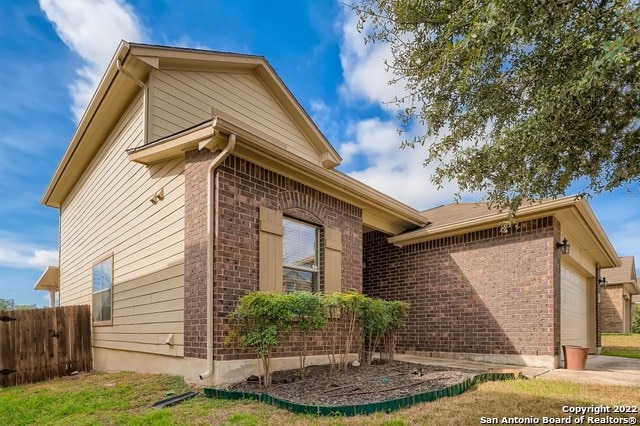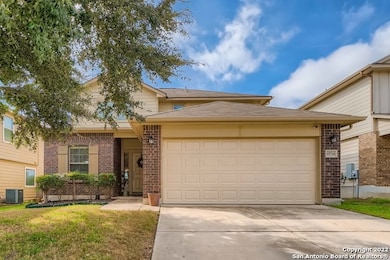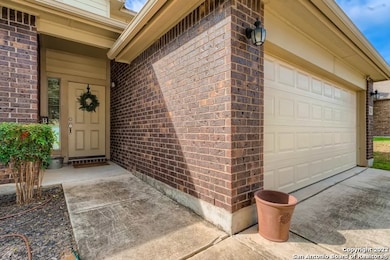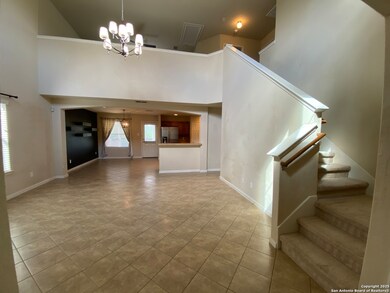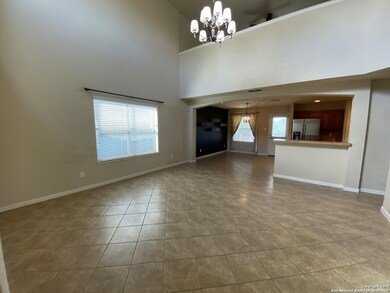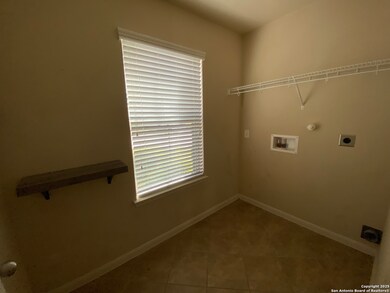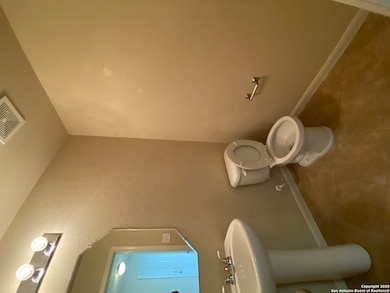10714 Ranchland Fox San Antonio, TX 78245
Highlights
- Mature Trees
- Game Room
- Ceramic Tile Flooring
- Deck
- Covered patio or porch
- Central Heating and Cooling System
About This Home
This lovely 3 bedroom home has a spacious front and backyard with a view overlooking a field with mature trees. There is a park, biking, and jogging trails nearby and it is near Lackland AFB & Alamo Ranch Shopping Center also a short drive to Sea World.
Listing Agent
Dix Densley
Good Life Realty Group Listed on: 06/27/2025
Home Details
Home Type
- Single Family
Est. Annual Taxes
- $5,296
Year Built
- Built in 2011
Lot Details
- 6,273 Sq Ft Lot
- Fenced
- Sprinkler System
- Mature Trees
Home Design
- Brick Exterior Construction
- Slab Foundation
- Composition Roof
Interior Spaces
- 1,844 Sq Ft Home
- 2-Story Property
- Ceiling Fan
- Window Treatments
- Game Room
- Washer Hookup
Kitchen
- Stove
- Microwave
- Ice Maker
- Dishwasher
- Disposal
Flooring
- Carpet
- Ceramic Tile
Bedrooms and Bathrooms
- 3 Bedrooms
Home Security
- Security System Leased
- Fire and Smoke Detector
Parking
- 2 Car Garage
- Garage Door Opener
Outdoor Features
- Deck
- Covered patio or porch
Schools
- Big Cntry Elementary School
- Scobee Middle School
- Southwest High School
Utilities
- Central Heating and Cooling System
- Gas Water Heater
- Water Softener is Owned
- Cable TV Available
Community Details
- Built by Bella Vista Homes
- Wolf Creek Subdivision
Listing and Financial Details
- Assessor Parcel Number 051973300420
Map
Source: San Antonio Board of REALTORS®
MLS Number: 1879448
APN: 05197-330-0420
- 10826 Ranchland Fox
- 2014 Gray Fox Creek
- 10823 Black Wolf Bay
- 10615 Blue Wolf Pier
- 1754 Barking Wolf
- 1819 Gray Fox Creek
- 1718 Gray Fox Creek
- 11347 Widefield Ln
- 11322 Tabletop Ln
- 11342 Widefield Ln
- 11306 Gunlock Trail
- 2527 Lynwood Bend
- 2302 Pue Rd
- 11403 Black Fox Dr
- 11334 Bald Mountain Dr
- 10318 Candlewood Way
- 2211 Muddy Peak Dr
- 1523 Alaskan Wolf
- 1519 Alaskan Wolf
- 11306 Bald Mountain
- 10703 Ranchland Fox
- 1914 Owlwolf Creek
- 1807 Possum Wolf
- 2415 Lynwood Bend Unit 102
- 10343 Lynwood Creek Unit 102
- 2527 Lynwood Bend Unit 102
- 10342 Lynwood Branch Unit 101
- 10326 Candlewood Way Unit 102
- 11403 Black Fox Dr
- 10346 Lynwood Branch
- 2211 Muddy Peak Dr
- 10330 Lynwood Branch Unit 102
- 10314 Candlewood Way Unit 101
- 10314 Candlewood Way Unit 102
- 2223 Muddy Peak Dr
- 2322 Pue Rd
- 10319 Lynwood Branch Unit 101
- 11306 Bald Mountain
- 10318 Lynwood Branch Unit 1
- 10314 Lynwood Branch Unit 101
