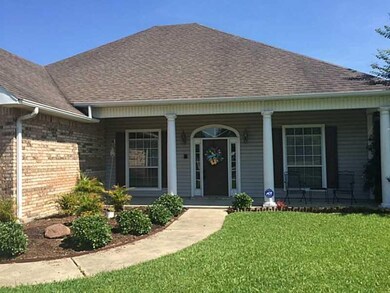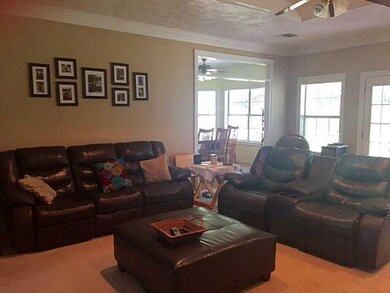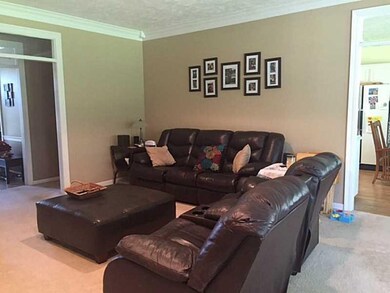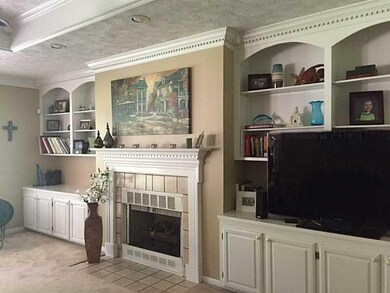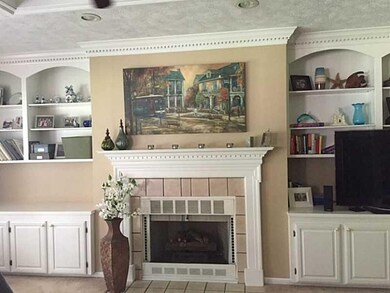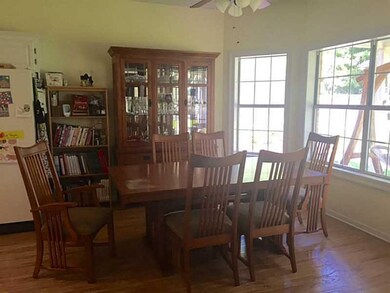
1822 Honeysuckle Ln Sulphur, LA 70663
Highlights
- Acadian Style Architecture
- Covered patio or porch
- Tile Flooring
- No HOA
- Separate Outdoor Workshop
- Attached Carport
About This Home
As of June 20164 BEDROOM HOME LOCATED IN THE BACK OF PHASE 2 OF THE FOREST HILLS SUBDIVISION (MAPLEWOOD SCHOOL DISTRICT) THIS HOME HAS A NICE FRONT PORCH & FOYER ENTRY. THERE IS A FRONT ROOM THAT CAN BE UTILIZED AS A STUDY, PLAYROOM OR FORMAL DINING ROOM. KITCHEN HAS A DINING AREA WITH WINDOWS & A VIEW OF THE BACKYARD, THE KITCHEN STAINLESS STOVE IS 1 YEAR OLD, MASTER BATH HAS WALK-IN SHOWER PLUS JACUZZI TUB, LIVING ROOM IS OPEN WITH BUILT-IN BOOKCASES ON ONE WALL & GAS LOG FIREPLACE. THERE IS A LARGE COVERED PATIO LOOKING OUT TO A HUGE FENCED IN BACKYARD. A 20X10 WORKSHOP WITH ELECTRICITY. EXTRA CARPORT ON SIDE OF HOUSE FOR YOUR STORAGE NEEDS AND/OR SPACE FOR RECREATIONAL ITEMS. SELLER RESERVES REFRIGERATOR, FREEZER & WINE COOLER IN GARAGE.
Last Agent to Sell the Property
Century 21 Bono Realty License #912122870 Listed on: 05/06/2016

Last Buyer's Agent
RAY WOOD
Keller Williams Realty Lake Ch License #99568787
Home Details
Home Type
- Single Family
Est. Annual Taxes
- $1,892
Year Built
- Built in 1999
Lot Details
- 0.38 Acre Lot
- Fenced
- Rectangular Lot
Home Design
- Acadian Style Architecture
- Turnkey
- Brick Exterior Construction
- Slab Foundation
- Asphalt Roof
- Vinyl Siding
Interior Spaces
- 2,565 Sq Ft Home
- 1-Story Property
- Wood Burning Fireplace
Kitchen
- Oven or Range
- Dishwasher
Flooring
- Carpet
- Tile
Bedrooms and Bathrooms
- 4 Bedrooms
- 2 Full Bathrooms
Parking
- 2 Car Garage
- Attached Carport
Outdoor Features
- Covered patio or porch
- Separate Outdoor Workshop
Utilities
- Central Heating and Cooling System
Community Details
- No Home Owners Association
- Forest Hills Ii Subdivision
Listing and Financial Details
- Assessor Parcel Number 01328880
Ownership History
Purchase Details
Home Financials for this Owner
Home Financials are based on the most recent Mortgage that was taken out on this home.Purchase Details
Home Financials for this Owner
Home Financials are based on the most recent Mortgage that was taken out on this home.Purchase Details
Home Financials for this Owner
Home Financials are based on the most recent Mortgage that was taken out on this home.Similar Homes in Sulphur, LA
Home Values in the Area
Average Home Value in this Area
Purchase History
| Date | Type | Sale Price | Title Company |
|---|---|---|---|
| Cash Sale Deed | $260,000 | None Available | |
| Deed | -- | The Security Title Guarantee | |
| Vendors Lien | $230,000 | None Available |
Mortgage History
| Date | Status | Loan Amount | Loan Type |
|---|---|---|---|
| Open | $247,000 | New Conventional | |
| Previous Owner | $214,650 | Unknown | |
| Previous Owner | $204,800 | New Conventional | |
| Previous Owner | $199,000 | Seller Take Back |
Property History
| Date | Event | Price | Change | Sq Ft Price |
|---|---|---|---|---|
| 06/30/2016 06/30/16 | Sold | -- | -- | -- |
| 05/16/2016 05/16/16 | Pending | -- | -- | -- |
| 05/06/2016 05/06/16 | For Sale | $260,000 | +6.2% | $101 / Sq Ft |
| 09/30/2014 09/30/14 | Sold | -- | -- | -- |
| 09/15/2014 09/15/14 | Pending | -- | -- | -- |
| 08/19/2014 08/19/14 | For Sale | $244,900 | -- | $95 / Sq Ft |
Tax History Compared to Growth
Tax History
| Year | Tax Paid | Tax Assessment Tax Assessment Total Assessment is a certain percentage of the fair market value that is determined by local assessors to be the total taxable value of land and additions on the property. | Land | Improvement |
|---|---|---|---|---|
| 2024 | $1,892 | $23,940 | $4,320 | $19,620 |
| 2023 | $1,892 | $23,940 | $4,320 | $19,620 |
| 2022 | $1,878 | $23,940 | $4,320 | $19,620 |
| 2021 | $1,514 | $23,940 | $4,320 | $19,620 |
| 2020 | $2,324 | $21,810 | $4,150 | $17,660 |
| 2019 | $2,355 | $21,840 | $4,000 | $17,840 |
| 2018 | $1,684 | $21,840 | $4,000 | $17,840 |
| 2017 | $2,447 | $21,840 | $4,000 | $17,840 |
| 2016 | $2,416 | $21,840 | $4,000 | $17,840 |
| 2015 | $2,530 | $21,840 | $4,000 | $17,840 |
Agents Affiliated with this Home
-
Marilyn Boudreaux

Seller's Agent in 2016
Marilyn Boudreaux
Century 21 Bono Realty
(337) 499-9592
135 Total Sales
-
R
Buyer's Agent in 2016
RAY WOOD
Keller Williams Realty Lake Ch
-
L
Seller's Agent in 2014
LINDA DOUCET
Century 21 Bono Realty
Map
Source: Greater Southern MLS
MLS Number: 137445
APN: 01328880
- 0 E Napoleon St
- 0 Chiara Dr
- 1708 Diane Dr
- 1418 Laura St
- 221 Vincent Ln
- 1005 Michelle Dr
- 210 Babineaux Rd
- 1409 Forest Ln Unit Lane
- 1409 Forest Ln
- 920 Jacques Dr
- 1504 Diane Dr
- 62 Horseshoe Ln
- 1409 Beth St
- 236 Genna Rd
- 806 Frederick St
- 1404 Forest Ln
- 2517 Roxanne St
- 1401 Forest Ln
- 1835 E Burton St
- 0 E Burton St Unit SWL25002141

