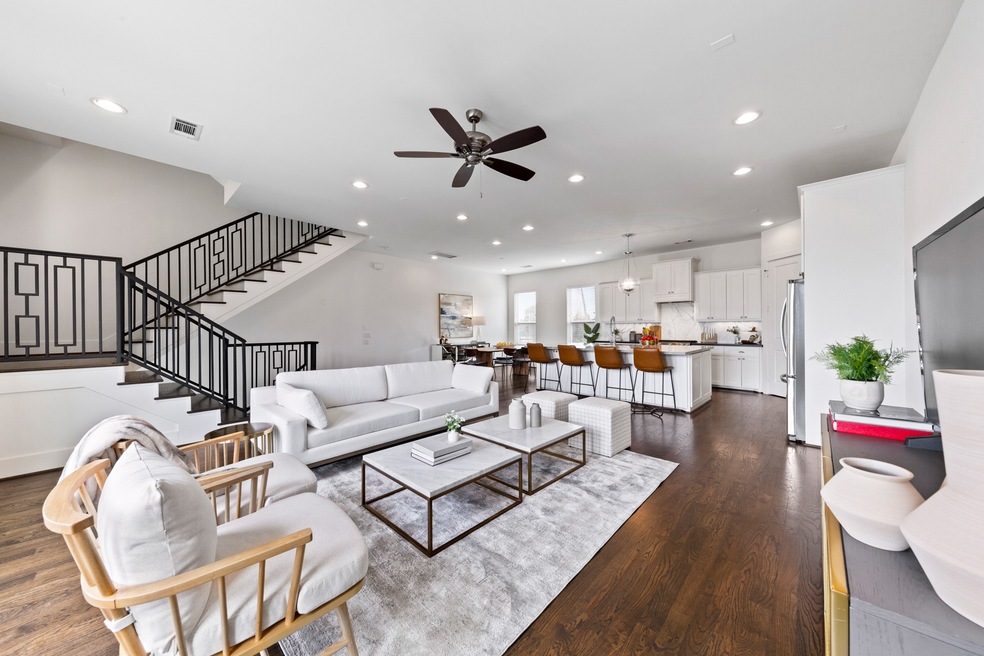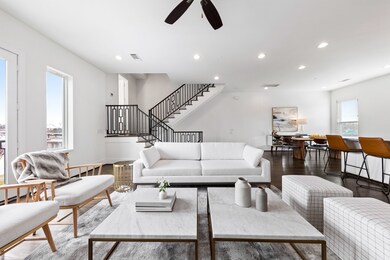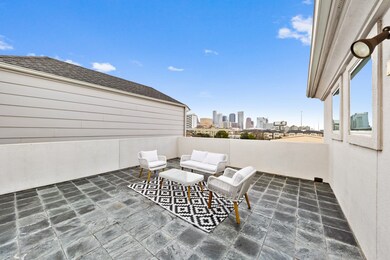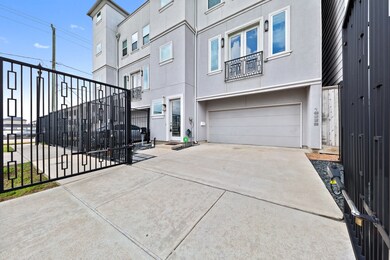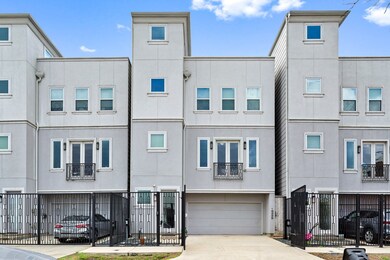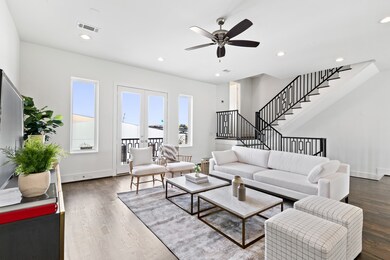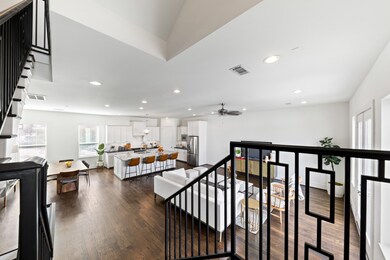
1822 Mcilhenny St Unit B Houston, TX 77004
Midtown NeighborhoodHighlights
- Rooftop Deck
- Wood Flooring
- High Ceiling
- Contemporary Architecture
- Hydromassage or Jetted Bathtub
- Home Office
About This Home
As of February 2022This spacious 3 bed • 3.5 bath • 2,439 sf home is a wonderful gem in Midtown. One of its defining features is its 17' x 17' (approx. measurements) roof patio with a gorgeous, unobstructed view of Downtown. Soaring ceilings and natural hardwood floors can be found throughout the main living. If you work from home, the first floor bedroom could make a great office. There's also a lofted flex space in between the 3rd and 4th floor landings that could be an additional office, reading nook, or where you keep the Peloton. Kitchen features a HUGE island, farmer's sink, granite countertops, stainless steel appliances, and gas range. The primary bedroom features an amazing bathroom with a jetted tub and large standing shower, plus the kind of walk-in closet you've always wanted. 2-car garage has a 240V outlet for electric vehicles, and 2 additional vehicles can fit in the driveway with the gate closed. Schedule a showing today!
Home Details
Home Type
- Single Family
Est. Annual Taxes
- $10,708
Year Built
- Built in 2014
Lot Details
- 1,484 Sq Ft Lot
- East Facing Home
- Back Yard Fenced
Parking
- 2 Car Attached Garage
- Electric Vehicle Home Charger
- Driveway
- Electric Gate
Home Design
- Contemporary Architecture
- Traditional Architecture
- Slab Foundation
- Composition Roof
- Cement Siding
- Stucco
Interior Spaces
- 2,439 Sq Ft Home
- 4-Story Property
- High Ceiling
- Ceiling Fan
- Family Room Off Kitchen
- Living Room
- Open Floorplan
- Home Office
- Utility Room
- Washer and Gas Dryer Hookup
Kitchen
- Walk-In Pantry
- Convection Oven
- Gas Oven
- Gas Cooktop
- Microwave
- Dishwasher
- Kitchen Island
- Pots and Pans Drawers
- Disposal
Flooring
- Wood
- Tile
Bedrooms and Bathrooms
- 3 Bedrooms
- En-Suite Primary Bedroom
- Double Vanity
- Single Vanity
- Hydromassage or Jetted Bathtub
- Bathtub with Shower
- Separate Shower
Home Security
- Prewired Security
- Fire and Smoke Detector
Schools
- Gregory-Lincoln Elementary School
- Gregory-Lincoln Middle School
- Lamar High School
Utilities
- Central Heating and Cooling System
- Heating System Uses Gas
- Programmable Thermostat
Additional Features
- Energy-Efficient Thermostat
- Rooftop Deck
Community Details
- Summit Midtown Subdivision
Ownership History
Purchase Details
Home Financials for this Owner
Home Financials are based on the most recent Mortgage that was taken out on this home.Purchase Details
Home Financials for this Owner
Home Financials are based on the most recent Mortgage that was taken out on this home.Similar Homes in the area
Home Values in the Area
Average Home Value in this Area
Purchase History
| Date | Type | Sale Price | Title Company |
|---|---|---|---|
| Deed | -- | Startex Title | |
| Vendors Lien | -- | None Available |
Mortgage History
| Date | Status | Loan Amount | Loan Type |
|---|---|---|---|
| Open | $451,250 | New Conventional | |
| Previous Owner | $340,000 | New Conventional |
Property History
| Date | Event | Price | Change | Sq Ft Price |
|---|---|---|---|---|
| 08/01/2025 08/01/25 | Rented | $3,300 | 0.0% | -- |
| 07/12/2025 07/12/25 | Under Contract | -- | -- | -- |
| 06/01/2025 06/01/25 | For Rent | $3,300 | 0.0% | -- |
| 02/24/2022 02/24/22 | Sold | -- | -- | -- |
| 02/15/2022 02/15/22 | Pending | -- | -- | -- |
| 01/20/2022 01/20/22 | For Sale | $465,000 | -- | $191 / Sq Ft |
Tax History Compared to Growth
Tax History
| Year | Tax Paid | Tax Assessment Tax Assessment Total Assessment is a certain percentage of the fair market value that is determined by local assessors to be the total taxable value of land and additions on the property. | Land | Improvement |
|---|---|---|---|---|
| 2024 | $7,495 | $465,961 | $74,200 | $391,761 |
| 2023 | $7,495 | $464,103 | $74,200 | $389,903 |
| 2022 | $10,201 | $439,720 | $74,200 | $365,520 |
| 2021 | $9,913 | $425,328 | $74,200 | $351,128 |
| 2020 | $10,802 | $425,328 | $74,200 | $351,128 |
| 2019 | $11,005 | $415,501 | $74,200 | $341,301 |
| 2018 | $10,148 | $401,040 | $74,200 | $326,840 |
| 2017 | $10,614 | $401,040 | $74,200 | $326,840 |
| 2016 | $10,614 | $401,040 | $74,200 | $326,840 |
| 2015 | -- | $0 | $0 | $0 |
Agents Affiliated with this Home
-

Seller's Agent in 2025
Jackson Mathew
Land & Luxe Realty
(713) 785-6666
101 Total Sales
-
C
Buyer's Agent in 2025
Carly Thome
Natalie Tye, Broker
(281) 435-8617
2 Total Sales
-
J
Seller's Agent in 2022
Jon Caballero
Happen Houston
(713) 222-7400
2 in this area
97 Total Sales
-
C
Seller Co-Listing Agent in 2022
Christina Tran
Happen Houston
(713) 461-9393
2 in this area
37 Total Sales
-

Buyer's Agent in 2022
Jeffrey Sadler
Sadler Realty
(713) 628-4487
1 in this area
124 Total Sales
Map
Source: Houston Association of REALTORS®
MLS Number: 70948658
APN: 1357220010002
- 1822 Mcilhenny St Unit A
- 2303 Jackson St Unit A
- 1703 Mcgowen St
- 2614 Chenevert St
- 2312 Jackson St
- 1715 Hadley St
- 2401 Crawford St Unit A209
- 2401 Crawford St Unit A109
- 2401 Crawford St Unit C2-A
- 2401 Crawford St Unit C2-B
- 1813 Drew St
- 1708 Dennis St
- 2509 St Emanuel St
- 2703 Jackson St
- 2123 Mcilhenny St
- 1630 Dennis St
- 2712 St Emanuel St
- 1821 Tuam St
- 2705 St Emanuel St
- 2212 Hutchins St
