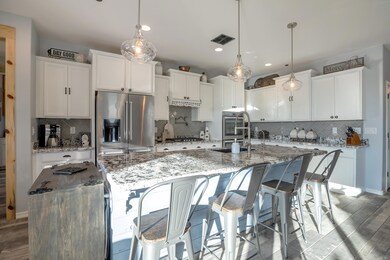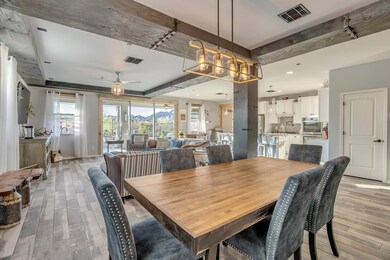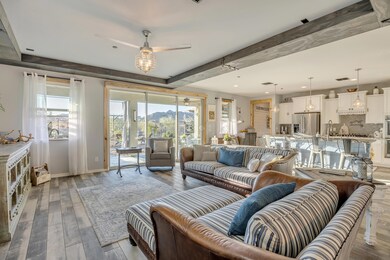
1822 N 214th Ln Buckeye, AZ 85396
Verrado NeighborhoodHighlights
- Solar Power System
- Vaulted Ceiling
- Community Pool
- Mountain View
- Granite Countertops
- Covered patio or porch
About This Home
As of January 2021Mountain Views await you at this gorgeous home decorated with an Italian farmhouse palette w/ LEASED SOLAR is sure to please the most discriminating Buyer. Perfect for entertaining, this impeccably appointed home features an open floor plan with separate office/den, Great room, powder bath, formal dining room and mudroom with lots of storage. Gourmet cook's kitchen has a large breakfast bar with granite countertops, double ovens, SS appliances and walk-in pantry. Second level features a split spacious Master suite with a resort style Bath, walk-in shower and large master closet. 3 guest rooms, two full baths and utility/laundry room complete guest level. Enjoy sunsets and spectacular Mountain views while dining under your covered patio in the privately situated backyard setting.
Last Agent to Sell the Property
Cynthia Adair
HomeSmart License #SA550698000 Listed on: 11/27/2020

Home Details
Home Type
- Single Family
Est. Annual Taxes
- $3,016
Year Built
- Built in 2017
Lot Details
- 7,200 Sq Ft Lot
- Desert faces the front and back of the property
- Wrought Iron Fence
- Block Wall Fence
- Front and Back Yard Sprinklers
HOA Fees
- $91 Monthly HOA Fees
Parking
- 3 Car Garage
- 2 Open Parking Spaces
- Tandem Garage
- Garage Door Opener
Home Design
- Wood Frame Construction
- Tile Roof
- Stucco
Interior Spaces
- 3,114 Sq Ft Home
- 2-Story Property
- Vaulted Ceiling
- Ceiling Fan
- Fireplace
- Double Pane Windows
- Low Emissivity Windows
- Tile Flooring
- Mountain Views
- Washer and Dryer Hookup
Kitchen
- Eat-In Kitchen
- Breakfast Bar
- Electric Cooktop
- Built-In Microwave
- Kitchen Island
- Granite Countertops
Bedrooms and Bathrooms
- 4 Bedrooms
- Remodeled Bathroom
- Primary Bathroom is a Full Bathroom
- 3.5 Bathrooms
- Dual Vanity Sinks in Primary Bathroom
- Bathtub With Separate Shower Stall
Eco-Friendly Details
- Solar Power System
Outdoor Features
- Covered patio or porch
- Fire Pit
Schools
- Buckeye Elementary School
- Inca Elementary Middle School
- Youngker High School
Utilities
- Zoned Heating and Cooling System
- Heating System Uses Natural Gas
- Water Softener
- Cable TV Available
Listing and Financial Details
- Tax Lot 48
- Assessor Parcel Number 502-61-223
Community Details
Overview
- Association fees include ground maintenance
- City Property Association, Phone Number (602) 437-4777
- Built by Beazer
- Sienna Hills Parcel 3 South Subdivision, Hudson Floorplan
Recreation
- Community Playground
- Community Pool
- Community Spa
- Bike Trail
Ownership History
Purchase Details
Purchase Details
Home Financials for this Owner
Home Financials are based on the most recent Mortgage that was taken out on this home.Purchase Details
Home Financials for this Owner
Home Financials are based on the most recent Mortgage that was taken out on this home.Purchase Details
Similar Homes in Buckeye, AZ
Home Values in the Area
Average Home Value in this Area
Purchase History
| Date | Type | Sale Price | Title Company |
|---|---|---|---|
| Quit Claim Deed | -- | None Listed On Document | |
| Warranty Deed | $459,000 | Empire West Title Agency Llc | |
| Special Warranty Deed | $361,969 | First American Title Insuran | |
| Special Warranty Deed | -- | None Available | |
| Cash Sale Deed | $2,340,000 | None Available |
Mortgage History
| Date | Status | Loan Amount | Loan Type |
|---|---|---|---|
| Previous Owner | $459,000 | VA | |
| Previous Owner | $319,109 | New Conventional |
Property History
| Date | Event | Price | Change | Sq Ft Price |
|---|---|---|---|---|
| 07/03/2025 07/03/25 | For Sale | $599,000 | +30.5% | $192 / Sq Ft |
| 01/15/2021 01/15/21 | Sold | $459,000 | 0.0% | $147 / Sq Ft |
| 11/29/2020 11/29/20 | Pending | -- | -- | -- |
| 11/27/2020 11/27/20 | For Sale | $459,000 | -- | $147 / Sq Ft |
Tax History Compared to Growth
Tax History
| Year | Tax Paid | Tax Assessment Tax Assessment Total Assessment is a certain percentage of the fair market value that is determined by local assessors to be the total taxable value of land and additions on the property. | Land | Improvement |
|---|---|---|---|---|
| 2025 | $3,102 | $27,864 | -- | -- |
| 2024 | $3,038 | $26,537 | -- | -- |
| 2023 | $3,038 | $36,610 | $7,320 | $29,290 |
| 2022 | $3,053 | $30,360 | $6,070 | $24,290 |
| 2021 | $3,225 | $28,780 | $5,750 | $23,030 |
| 2020 | $3,016 | $28,810 | $5,760 | $23,050 |
| 2019 | $2,846 | $26,710 | $5,340 | $21,370 |
| 2018 | $2,633 | $8,040 | $8,040 | $0 |
| 2017 | $318 | $8,295 | $8,295 | $0 |
| 2016 | $297 | $7,620 | $7,620 | $0 |
| 2015 | $309 | $4,880 | $4,880 | $0 |
Agents Affiliated with this Home
-
Beth Ann Savage

Seller's Agent in 2025
Beth Ann Savage
Charity Realty AZ Corp
(623) 980-9889
8 in this area
55 Total Sales
-
C
Seller's Agent in 2021
Cynthia Adair
HomeSmart
-
Marissa Rawson

Seller Co-Listing Agent in 2021
Marissa Rawson
HomeSmart
(623) 696-9329
49 in this area
59 Total Sales
-
B
Buyer's Agent in 2021
Beth Lindsay
High Profile Realty LLC
Map
Source: Arizona Regional Multiple Listing Service (ARMLS)
MLS Number: 6165211
APN: 502-61-223
- 1702 N 214th Ln
- 1965 N 213th Dr
- 909 N 297th Dr
- 21412 W Hubbell St
- 1952 N 212th Ln
- 2169 N 212th Ln
- 11615 N 211th Dr
- 2158 N 212th Ave
- 11612 N 211th Dr
- 21056 W Granada Rd
- 21081 W Almeria Rd
- 2181 N 211th Dr
- 2361 N 212th Dr
- 21038 W Almeria Rd
- 21553 W Cambridge Ave
- 2732 N 217th Ave
- 21291 W Edgemont Ave
- 2067 N Marketside Ave
- 1914 N Marketside Ave
- 1799 N 209th Ave






