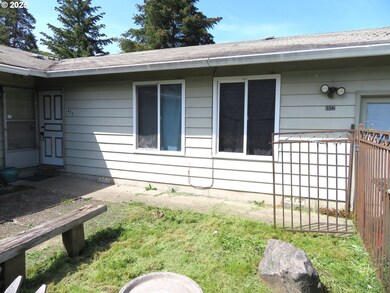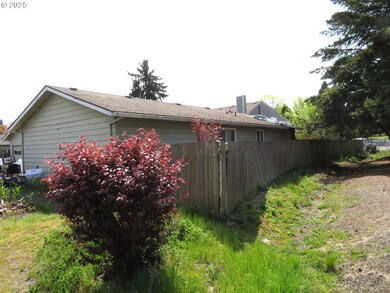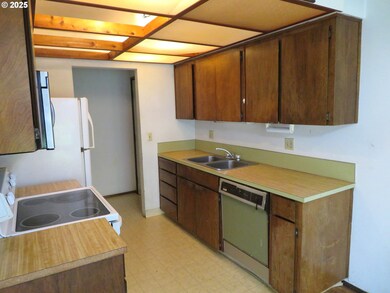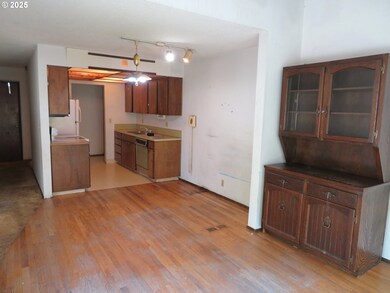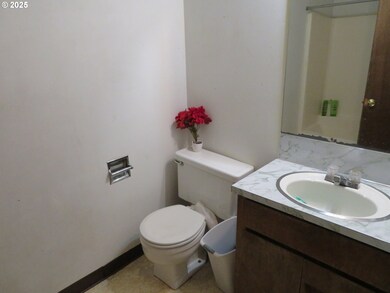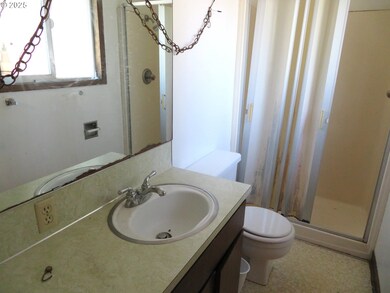
$275,438
- 3 Beds
- 1.5 Baths
- 1,188 Sq Ft
- 656 Brauner Place
- Hillsboro, OR
This two-story, townhouse located on quiet street in Hillsboro features an open floor plan on the main level with 3 bedrooms and a full bathroom on the second floor. New vinyl flooring and carpet throughout, New furnace and air conditioning unit, tankless hot water heater and a private patio in the back. The home includes a 2 car driveway and small storage shed in the fenced in backyard. Located
Undra Adams Proud Ground

