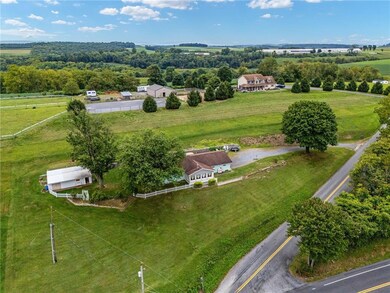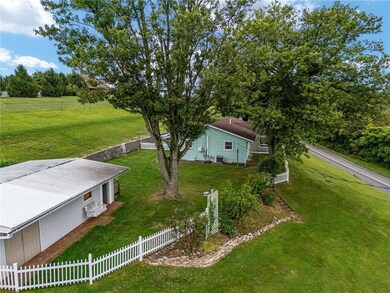
1822 Old U S 22 Lenhartsville, PA 19534
Highlights
- Panoramic View
- Ranch Style House
- Fenced Yard
- Living Room with Fireplace
- Engineered Wood Flooring
- Separate Outdoor Workshop
About This Home
As of October 2024The view is just breathtaking. Walk through the front door into the sunroom, look outside, let your imagination go wild while looking out over a beautiful mountain view. This well-kept Ranch has the efficiency of solar panels and a free-standing propane fireplace. The fenced in yard gives this house the cottage feel with lots of serenity. You would even have a workshop or whatever you desire in a separate building within the fencing. The basement can be used as a family room or office. A basement half kitchenette works great for large parties. Close to Shops, grocery stores and highways.
Home Details
Home Type
- Single Family
Est. Annual Taxes
- $4,567
Year Built
- Built in 1968
Lot Details
- 1.32 Acre Lot
- Fenced Yard
- Sloped Lot
- Property is zoned Commercial
Property Views
- Panoramic
- Mountain
- Hills
Home Design
- Ranch Style House
- Poured Concrete
- Asphalt Roof
Interior Spaces
- 1,728 Sq Ft Home
- Ceiling Fan
- Awning
- Family Room Downstairs
- Living Room with Fireplace
- Dining Area
- Storage In Attic
- Partially Finished Basement
Kitchen
- Eat-In Kitchen
- Gas Oven
- <<microwave>>
- Dishwasher
Flooring
- Engineered Wood
- Linoleum
Bedrooms and Bathrooms
- 2 Bedrooms
Laundry
- Laundry on main level
- Electric Dryer
- Washer
Home Security
- Home Security System
- Storm Windows
- Storm Doors
- Fire and Smoke Detector
Parking
- 2 Car Attached Garage
- Parking Pad
- Garage Door Opener
- Driveway
- Off-Street Parking
Eco-Friendly Details
- Solar owned by a third party
- Heating system powered by active solar
Outdoor Features
- Separate Outdoor Workshop
- Shed
Schools
- Albany Elementary School
- Kutztown Area Middle School
- Kutztown Area Senior High School
Utilities
- Central Air
- Heating System Powered By Leased Propane
- Baseboard Heating
- Energy Storage Device
- 101 to 200 Amp Service
- Well
- Liquid Propane Gas Water Heater
- Septic System
- Cable TV Available
Similar Homes in Lenhartsville, PA
Home Values in the Area
Average Home Value in this Area
Property History
| Date | Event | Price | Change | Sq Ft Price |
|---|---|---|---|---|
| 10/30/2024 10/30/24 | Sold | $285,000 | -12.3% | $165 / Sq Ft |
| 10/01/2024 10/01/24 | Pending | -- | -- | -- |
| 09/13/2024 09/13/24 | For Sale | $325,000 | -- | $188 / Sq Ft |
Tax History Compared to Growth
Agents Affiliated with this Home
-
Joy Flood
J
Seller's Agent in 2024
Joy Flood
EXP Realty LLC
(484) 239-7336
24 Total Sales
-
David Flood
D
Seller Co-Listing Agent in 2024
David Flood
EXP Realty LLC
(484) 239-1295
74 Total Sales
-
nonmember nonmember
n
Buyer's Agent in 2024
nonmember nonmember
NON MBR Office
Map
Source: Greater Lehigh Valley REALTORS®
MLS Number: 745207
- 1821 Old Route 22
- 96 Penn St
- 0 Blue Rocks Rd
- 21 Blue Rocks Rd
- 1563 Old Route 22
- 332 Blue Rocks Rd
- 314 Mountain View Ln
- 70 Miller Rd
- 167 Pond View Dr
- 1473 Windsor Castle Rd
- 430 Kohler Hill Rd
- 3515 Old Route 22
- 43 Helene Ct Unit 16
- 66 Helene Ct
- 120 Specht Dr
- 727 State St
- 39 Kempton Rd
- 727 Hawk Ridge Dr
- 383 S Turner St
- 249 S 4th St






