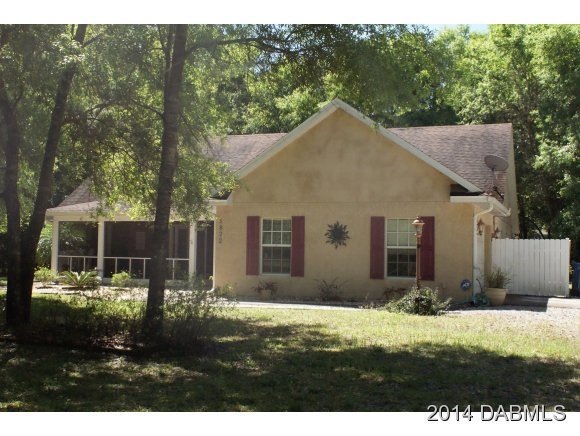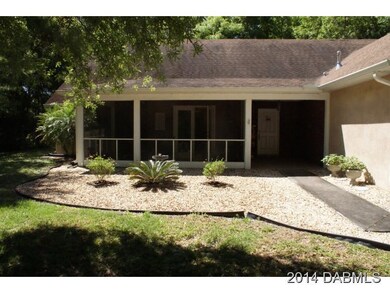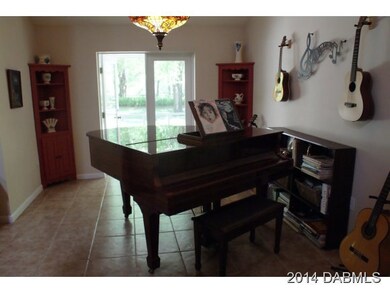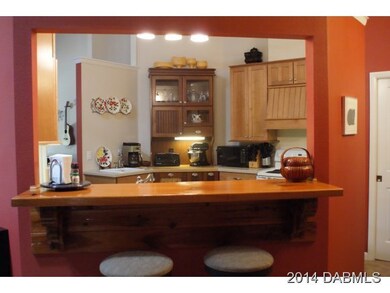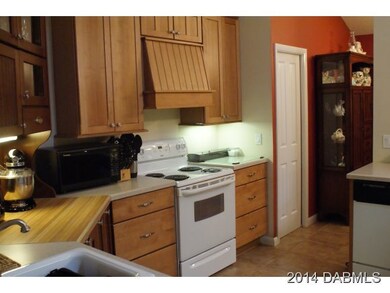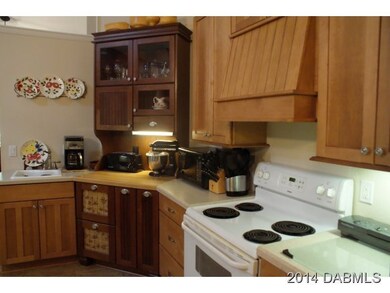
1822 Pepper Tree Ln Deland, FL 32720
North DeLand NeighborhoodEstimated Value: $440,467 - $653,000
Highlights
- No HOA
- Fireplace
- 2 Car Attached Garage
- Den
- Porch
- Patio
About This Home
As of September 2014Spectacular home in Glenwood Area tucked away on its very own private road. 3BR/2BA, split bedroom plan built in 2006. Single Story with 144 sqft loft,upstairs. This home is spotless clean! Completely finished glass porch with almost silent exhaust fan,Great Room w/ gas starter Fplc, kitchen w/ Formica counters, Ginger Glazed Maple cabinets, two separate sinks, water softener with separate water filter under the sink as well as on the pump itself. Completely custom, solid surface cabinets & fixtures in the bathrooms, French Doors, Pocket Door, whole house generator, Buried propane tank, gas stove, Gas hot water, Impact Resistant glass windows and doors, Solar Sun Tunnels, Radiant Barrier in attic, cell phone repeater on roof, Family Room, ceramic tile. Amazing screened porch in front tha t is covered where you can sit and enjoy the privacy of the surrounding land. Partially fenced yard, large indoor laundry room with utility sink, ceiling fans, Master BR has Pool Planed Ba w/ dual sinks. This home sits on a completely pristine 1.24 acre yard w/ all metal detached 20X12 workshop that has garage door & is totally wired with elec.
Last Agent to Sell the Property
Teresa Bailey
ERA Grizzard Real Estate Listed on: 04/10/2014
Home Details
Home Type
- Single Family
Est. Annual Taxes
- $2,987
Year Built
- Built in 2006
Lot Details
- Dirt Road
- North Facing Home
Parking
- 2 Car Attached Garage
Home Design
- Shingle Roof
- Concrete Block And Stucco Construction
- Block And Beam Construction
Interior Spaces
- 2,334 Sq Ft Home
- 2-Story Property
- Ceiling Fan
- Fireplace
- Living Room
- Dining Room
- Den
Kitchen
- Electric Range
- Dishwasher
Flooring
- Carpet
- Tile
Bedrooms and Bathrooms
- 3 Bedrooms
- Split Bedroom Floorplan
- 2 Full Bathrooms
Outdoor Features
- Patio
- Porch
Utilities
- Central Heating and Cooling System
- Agricultural Well Water Source
- Well
- Water Softener is Owned
Community Details
- No Home Owners Association
Listing and Financial Details
- Assessor Parcel Number 69440100021D
Ownership History
Purchase Details
Home Financials for this Owner
Home Financials are based on the most recent Mortgage that was taken out on this home.Purchase Details
Purchase Details
Purchase Details
Similar Homes in Deland, FL
Home Values in the Area
Average Home Value in this Area
Purchase History
| Date | Buyer | Sale Price | Title Company |
|---|---|---|---|
| Krenn Dora M | $238,500 | Dba Volusia Title | |
| Hoyer Allan B | $73,000 | Watson Title Services Inc | |
| Anderson Howard M | $8,000 | -- | |
| Krenn Dora M | $7,500 | -- |
Mortgage History
| Date | Status | Borrower | Loan Amount |
|---|---|---|---|
| Open | Krenn Dora Mercedes | $205,000 | |
| Closed | Krenn Dora M | $190,800 |
Property History
| Date | Event | Price | Change | Sq Ft Price |
|---|---|---|---|---|
| 09/05/2014 09/05/14 | Sold | $238,500 | 0.0% | $102 / Sq Ft |
| 05/08/2014 05/08/14 | Pending | -- | -- | -- |
| 04/10/2014 04/10/14 | For Sale | $238,500 | -- | $102 / Sq Ft |
Tax History Compared to Growth
Tax History
| Year | Tax Paid | Tax Assessment Tax Assessment Total Assessment is a certain percentage of the fair market value that is determined by local assessors to be the total taxable value of land and additions on the property. | Land | Improvement |
|---|---|---|---|---|
| 2025 | $3,856 | $253,247 | -- | -- |
| 2024 | $3,856 | $246,110 | -- | -- |
| 2023 | $3,856 | $238,942 | $0 | $0 |
| 2022 | $3,788 | $231,983 | $0 | $0 |
| 2021 | $3,932 | $225,226 | $0 | $0 |
| 2020 | $3,878 | $222,116 | $29,760 | $192,356 |
| 2019 | $4,016 | $217,446 | $0 | $0 |
| 2018 | $4,015 | $213,392 | $0 | $0 |
| 2017 | $4,033 | $209,003 | $0 | $0 |
| 2016 | $3,857 | $204,704 | $0 | $0 |
| 2015 | $3,935 | $203,281 | $0 | $0 |
| 2014 | $3,199 | $129,303 | $0 | $0 |
Agents Affiliated with this Home
-
T
Seller's Agent in 2014
Teresa Bailey
ERA Grizzard Real Estate
-
Karen Nelson
K
Buyer's Agent in 2014
Karen Nelson
Nonmember office
(386) 677-7131
120 in this area
9,665 Total Sales
Map
Source: Daytona Beach Area Association of REALTORS®
MLS Number: 557422
APN: 6944-01-00-021D
- 1575 Weaver Oak Way
- 1420 Trinidad St
- 0 Grand Ave Unit MFRV4936076
- 0 Emerald Woods Way
- 1450 Alden St
- 1848 Ridgewood St
- 1179 Heidi Ct
- 2181 Glenwood Hammock Rd
- 51 Orange Blossom Dr
- 1134 Glenwood Rd
- 1128 Heidi Ct
- 1130 Glenwood Trail
- 1845 Lemon St
- 2699 Audubon Ave
- 1160 Rolling Acres Dr
- 1102 Rolling Acres Dr
- 3660 Grand Ave
- 3720 Willow Ave
- 2172 N Spring Garden Ave
- 2850 Green Mountain Rd
- 1822 Pepper Tree Ln
- 1830 Saint Charles Terrace
- 1820 Saint Charles Terrace
- 1835 Hidden Woods Way
- 1801 Hidden Woods Way
- 1810 Saint Charles Terrace
- 1850 Saint Charles Terrace
- 1835 Saint Charles Terrace
- 1870 Pepper Tree Ln
- 0 Pepper Tree Ln
- 1815 Saint Charles Terrace
- 1845 Saint Charles Terrace
- 2570 Senic Ave
- 1870 Saint Charles Terrace
- 1840 van Cleef Rd
- 1861 Saint Charles Terrace
- 1886 Glenwood Rd
- 1864 Glenwood Rd
- 1832 Glenwood Rd
