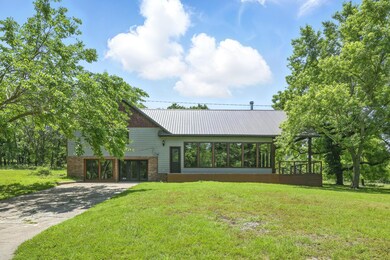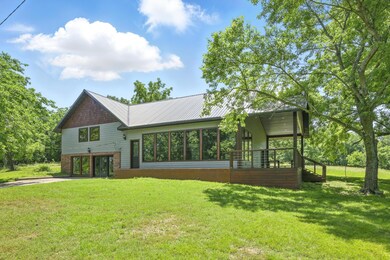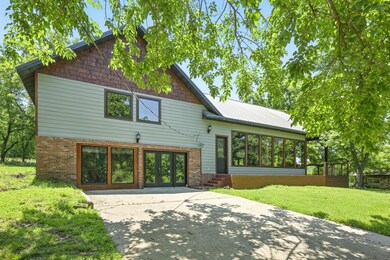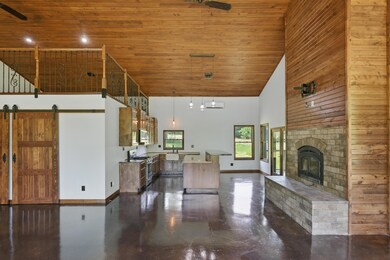
$678,000
- 3 Beds
- 2 Baths
- 2,800 Sq Ft
- 1822 Reinmiller Rd
- Joplin, MO
Time to sit back and enjoy 25+/- serene acres, featuring mature apple and pear trees, access to Thurman Creek, and your own artisanal springs. This one-of-a-kind property offers breathtaking natural surroundings and a lovely home with tall ceilings, expansive windows, with an abundance of natural light. Inside, you'll find a spa-inspired bathroom with a walk-in shower and a luxurious soaking tub,
Spencer Aggus REALTY EXECUTIVES TRI-STATES






