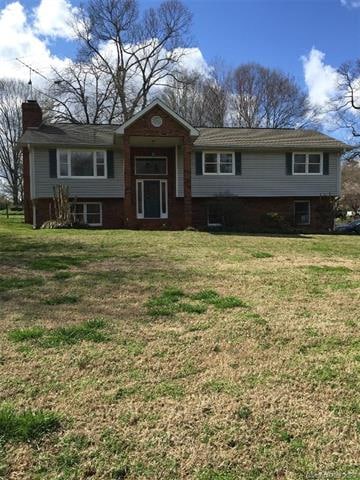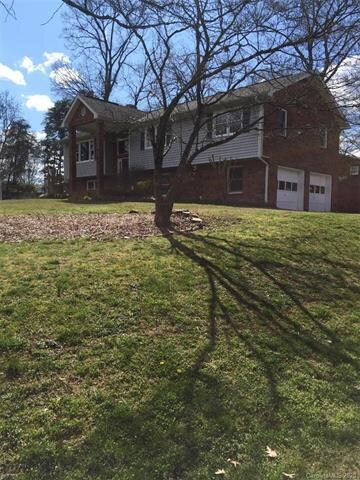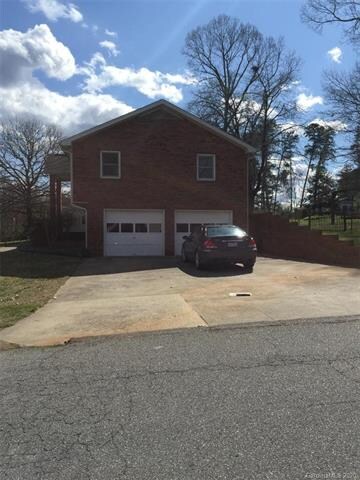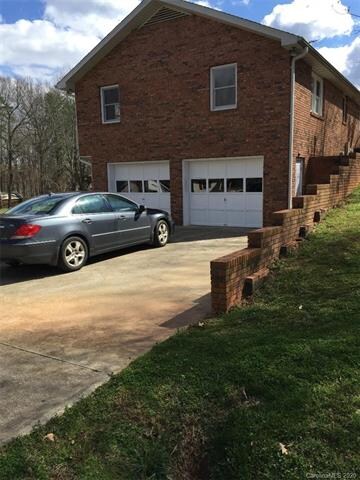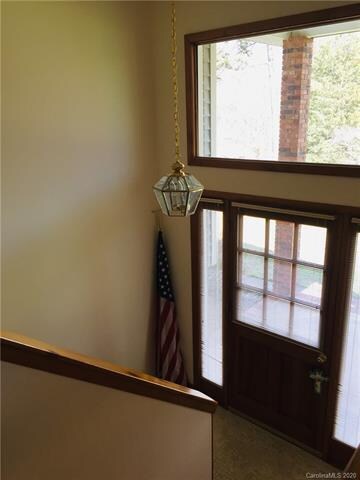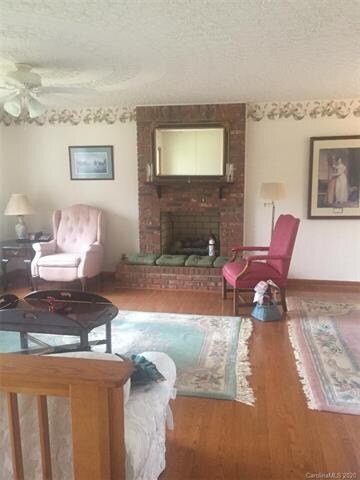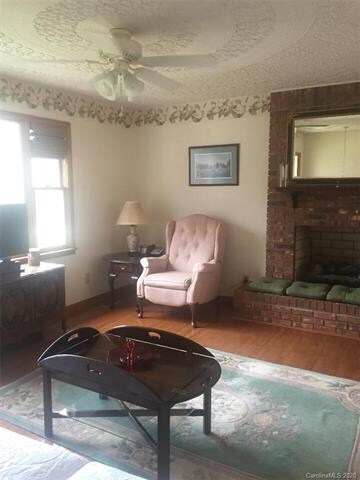
1822 Rock Springs Cir Unit 66 Denver, NC 28037
Estimated Value: $371,000 - $453,000
Highlights
- Fruit Trees
- Corner Lot
- Breakfast Bar
- St. James Elementary School Rated A-
- Fireplace
About This Home
As of August 2020Great established neighborhood in Denver, No HOA dues, Nice size corner lot is mostly level . Well maintained older home with lots of updates. Main level has hardwoods in Entry, Master , Living and Dining area. 2 Fireplaces, One in the living room and one in the Den/ Basement. Kitchen has been updated with new countertops, new flooring, and new stove, dishwasher, microwave ,refrigerator. Tiled basement also has extra space for office, or exercise equipment. See list of all improvements in documents on MLS. Gas water heater and gas stove. 3 bedrooms and 3 Baths. Large oversized garage has extra space for shop or extra storage area.
Last Agent to Sell the Property
Jill Olson
Southern Homes of the Carolinas, Inc License #187834 Listed on: 02/08/2020

Home Details
Home Type
- Single Family
Year Built
- Built in 1988
Lot Details
- Corner Lot
- Level Lot
- Fruit Trees
Parking
- 2
Home Design
- Vinyl Siding
Interior Spaces
- 3 Full Bathrooms
- Fireplace
- Breakfast Bar
Utilities
- Septic Tank
Listing and Financial Details
- Assessor Parcel Number 33256
- Tax Block 74
Ownership History
Purchase Details
Home Financials for this Owner
Home Financials are based on the most recent Mortgage that was taken out on this home.Purchase Details
Home Financials for this Owner
Home Financials are based on the most recent Mortgage that was taken out on this home.Purchase Details
Similar Homes in Denver, NC
Home Values in the Area
Average Home Value in this Area
Purchase History
| Date | Buyer | Sale Price | Title Company |
|---|---|---|---|
| Mercier Michelle Anne | $335,000 | None Available | |
| Rosier Lisa Elaine | $255,000 | None Available | |
| Leach Edward G | $142,000 | -- |
Mortgage History
| Date | Status | Borrower | Loan Amount |
|---|---|---|---|
| Open | Mercier Michelle Anne | $324,950 | |
| Previous Owner | Rosier Lisa Elaine | $50,000 | |
| Previous Owner | Rosier Lisa Elaine | $204,000 | |
| Previous Owner | Leach Edward G | $82,400 |
Property History
| Date | Event | Price | Change | Sq Ft Price |
|---|---|---|---|---|
| 08/12/2020 08/12/20 | Sold | $255,000 | -1.9% | $124 / Sq Ft |
| 07/16/2020 07/16/20 | Pending | -- | -- | -- |
| 03/08/2020 03/08/20 | Price Changed | $259,900 | -1.9% | $126 / Sq Ft |
| 02/24/2020 02/24/20 | Price Changed | $265,000 | -1.8% | $129 / Sq Ft |
| 02/19/2020 02/19/20 | Price Changed | $269,900 | -1.5% | $131 / Sq Ft |
| 02/08/2020 02/08/20 | For Sale | $274,000 | -- | $133 / Sq Ft |
Tax History Compared to Growth
Tax History
| Year | Tax Paid | Tax Assessment Tax Assessment Total Assessment is a certain percentage of the fair market value that is determined by local assessors to be the total taxable value of land and additions on the property. | Land | Improvement |
|---|---|---|---|---|
| 2024 | $2,061 | $322,826 | $44,000 | $278,826 |
| 2023 | $2,056 | $322,826 | $44,000 | $278,826 |
| 2022 | $1,590 | $199,628 | $38,000 | $161,628 |
| 2021 | $1,600 | $199,628 | $38,000 | $161,628 |
| 2020 | $1,391 | $199,628 | $38,000 | $161,628 |
| 2019 | $1,391 | $199,628 | $38,000 | $161,628 |
| 2018 | $1,237 | $162,250 | $34,500 | $127,750 |
| 2017 | $1,136 | $162,250 | $34,500 | $127,750 |
| 2016 | $1,131 | $162,250 | $34,500 | $127,750 |
| 2015 | $1,244 | $162,250 | $34,500 | $127,750 |
| 2014 | $1,196 | $162,250 | $34,500 | $127,750 |
Agents Affiliated with this Home
-
J
Seller's Agent in 2020
Jill Olson
Southern Homes of the Carolinas, Inc
(704) 896-2000
-
Lauren Yelcho
L
Buyer's Agent in 2020
Lauren Yelcho
Excel Real Estate Group
(704) 677-8367
11 Total Sales
Map
Source: Canopy MLS (Canopy Realtor® Association)
MLS Number: CAR3590689
APN: 33256
- 2109 Rock Springs Cir
- 7958 Unity Church Rd
- 8260 Graham Rd
- 8150 Malibu Pointe Ln
- 7943 Mariners Pointe Cir
- 7945 Mariners Pointe Cir
- 7172 Indigo Way
- 2147 Lake Breeze Ln
- 1515 N Nc 16 Business Hwy
- 7896 Harbor Master Ct
- 2444 Mariners Cove Ln
- 2692 Norman Isle Dr
- 2448 Mariners Cove Ln
- 8216 Malibu Pointe Ln
- 1638 Sweetmoss Loop
- 4246 Millstream Rd
- 0000 Smith Harbour Dr
- 2054 Hickory Hills Dr
- 2315 Perry Rd
- 2315 Smith Harbour Dr
- 1822 Rock Springs Cir
- 1822 Rock Springs Cir Unit 66
- 1832 Rock Springs Cir
- 2046 Rock Springs Cir
- 7907 Secluded Ln
- 1842 Rock Springs Cir
- 7925 Secluded Ln
- 2028 Rock Springs Cir
- 0 Rock Springs Cir Unit 32
- 1827 Rock Springs Cir
- 7935 Secluded Ln
- 2078 Rock Springs Cir
- 2078 Rock Springs Cir Unit 10
- 7945 Secluded Ln
- 2018 Rock Springs Cir
- 2049 Rock Springs Cir
- 1862 Rock Springs Cir
- 2059 Rock Springs Cir
- 1855 Rock Springs Cir
- 2088 Rock Springs Cir
