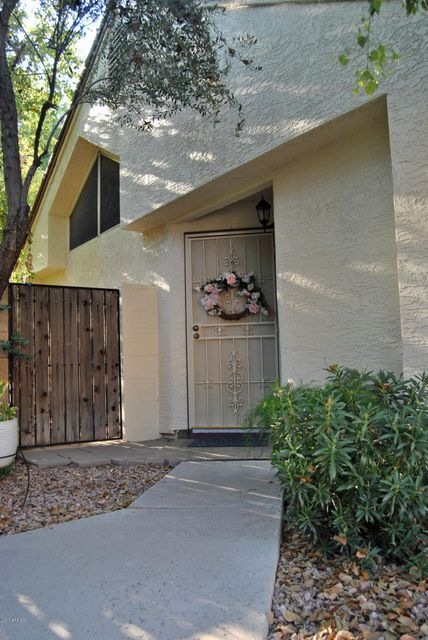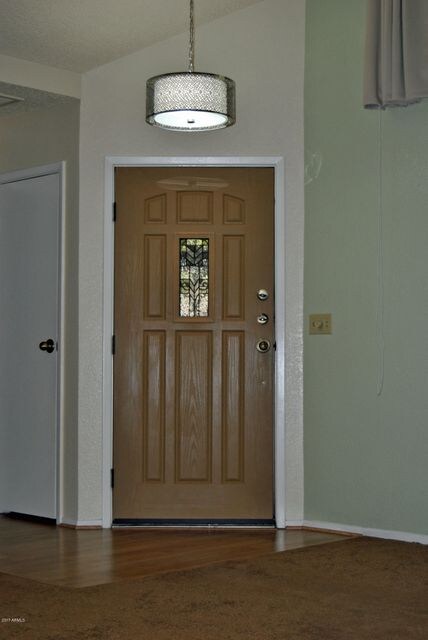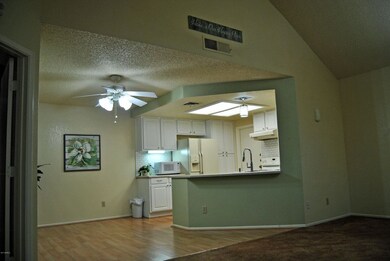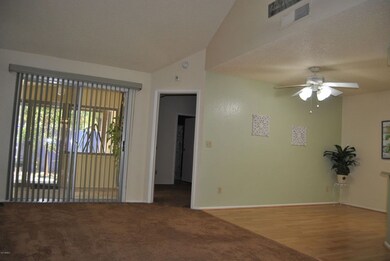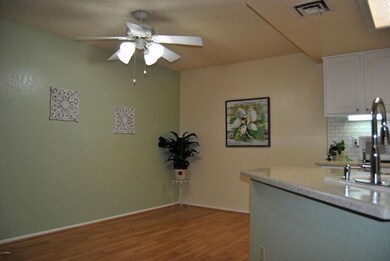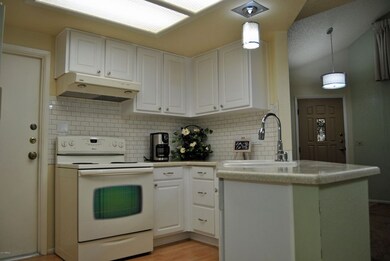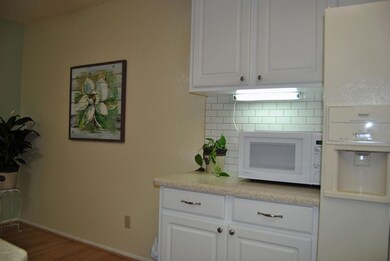
Estimated Value: $297,000 - $334,000
Highlights
- Vaulted Ceiling
- End Unit
- Covered patio or porch
- Pioneer Elementary School Rated A-
- Heated Community Pool
- 1 Car Direct Access Garage
About This Home
As of September 2017A sweet place, in an awesome location. Close to Shopping at Dana Park and the 60. There's a bright kitchen with a new back splash, new faucet and microwave. Corian counters, cast iron sink and white cabinets. Vaulted ceilings in the family room and Master bedroom add to the big room feeling. Master has full bath and walk in closet with a sliding door to the AZ room. Secondary bedroom is spacious and has a fan and roomy closet. The Patio/yard is set for relaxation and low maintenance. No backyard neighbors, just beautiful trees! Want to swim? the community pool is just right around the corner. You also have an assigned parking spot. A one car garage full of cabinets and a newer washer and dryer complete this home.
Last Agent to Sell the Property
Marie Horn
Realty ONE Group License #SA626807000 Listed on: 07/08/2017
Townhouse Details
Home Type
- Townhome
Est. Annual Taxes
- $683
Year Built
- Built in 1986
Lot Details
- 2,064 Sq Ft Lot
- End Unit
- 1 Common Wall
- Desert faces the front and back of the property
- Block Wall Fence
- Front Yard Sprinklers
Parking
- 1 Car Direct Access Garage
- Garage Door Opener
- Assigned Parking
Home Design
- Wood Frame Construction
- Composition Roof
- Stucco
Interior Spaces
- 964 Sq Ft Home
- 1-Story Property
- Vaulted Ceiling
- Solar Screens
Kitchen
- Eat-In Kitchen
- Dishwasher
- ENERGY STAR Qualified Appliances
Flooring
- Carpet
- Laminate
- Tile
Bedrooms and Bathrooms
- 2 Bedrooms
- Walk-In Closet
- Primary Bathroom is a Full Bathroom
- 2 Bathrooms
Laundry
- Laundry in Garage
- Dryer
- Washer
Schools
- Pioneer Elementary School - Gilbert
- Gilbert Junior High School
- Highland High School
Utilities
- Refrigerated Cooling System
- Heating Available
- Water Softener
Additional Features
- No Interior Steps
- Covered patio or porch
Listing and Financial Details
- Home warranty included in the sale of the property
- Tax Lot 116
- Assessor Parcel Number 140-66-378
Community Details
Overview
- Property has a Home Owners Association
- Concord Village HOA, Phone Number (480) 214-5505
- Concord Village Lot 115 118 Subdivision
Recreation
- Heated Community Pool
Ownership History
Purchase Details
Home Financials for this Owner
Home Financials are based on the most recent Mortgage that was taken out on this home.Purchase Details
Home Financials for this Owner
Home Financials are based on the most recent Mortgage that was taken out on this home.Purchase Details
Home Financials for this Owner
Home Financials are based on the most recent Mortgage that was taken out on this home.Purchase Details
Purchase Details
Home Financials for this Owner
Home Financials are based on the most recent Mortgage that was taken out on this home.Similar Homes in Mesa, AZ
Home Values in the Area
Average Home Value in this Area
Purchase History
| Date | Buyer | Sale Price | Title Company |
|---|---|---|---|
| Rivera Doretha | $164,900 | Lawyers Title Of Arizona Inc | |
| Ugust Frances H | -- | None Available | |
| August Frances H | -- | None Available | |
| August Frances H | -- | Accommodation | |
| August Frances H | -- | Magnus Title Agency | |
| August Frances | -- | -- | |
| August Frances | $148,500 | Capital Title Agency Inc |
Mortgage History
| Date | Status | Borrower | Loan Amount |
|---|---|---|---|
| Open | Rivera Doretha | $149,095 | |
| Closed | Rivera Doretha | $148,758 | |
| Previous Owner | Rivera Doretha | $140,313 | |
| Previous Owner | August Frances H | $72,000 | |
| Previous Owner | August Frances H | $96,000 | |
| Previous Owner | August Frances | $75,000 | |
| Previous Owner | Odea Thomas | $40,000 |
Property History
| Date | Event | Price | Change | Sq Ft Price |
|---|---|---|---|---|
| 09/01/2017 09/01/17 | Sold | $164,900 | 0.0% | $171 / Sq Ft |
| 07/12/2017 07/12/17 | Pending | -- | -- | -- |
| 07/08/2017 07/08/17 | For Sale | $164,900 | -- | $171 / Sq Ft |
Tax History Compared to Growth
Tax History
| Year | Tax Paid | Tax Assessment Tax Assessment Total Assessment is a certain percentage of the fair market value that is determined by local assessors to be the total taxable value of land and additions on the property. | Land | Improvement |
|---|---|---|---|---|
| 2025 | $736 | $10,348 | -- | -- |
| 2024 | $743 | $9,855 | -- | -- |
| 2023 | $743 | $22,070 | $4,410 | $17,660 |
| 2022 | $725 | $19,130 | $3,820 | $15,310 |
| 2021 | $785 | $17,360 | $3,470 | $13,890 |
| 2020 | $771 | $15,310 | $3,060 | $12,250 |
| 2019 | $715 | $13,910 | $2,780 | $11,130 |
| 2018 | $680 | $11,610 | $2,320 | $9,290 |
| 2017 | $659 | $10,580 | $2,110 | $8,470 |
| 2016 | $683 | $10,070 | $2,010 | $8,060 |
| 2015 | $626 | $8,170 | $1,630 | $6,540 |
Agents Affiliated with this Home
-

Seller's Agent in 2017
Marie Horn
Realty One Group
-
Sara Lucas Briggs
S
Buyer's Agent in 2017
Sara Lucas Briggs
Long Realty Company
(520) 371-1837
11 Total Sales
-
S
Buyer's Agent in 2017
Sara Lucas-Briggs
CENTURY 21 SOLUTIONS
Map
Source: Arizona Regional Multiple Listing Service (ARMLS)
MLS Number: 5630556
APN: 140-66-378
- 1915 S 39th St Unit 37
- 1915 S 39th St Unit 118
- 1811 S 39th St Unit 30
- 4121 E Valley Auto Dr
- 1920 E Schooner Ct
- 2043 E Clipper Ln
- 2128 E Clipper Ln
- 3747 E Harmony Ave
- 1700 E Lakeside Dr Unit 12
- 1700 E Lakeside Dr Unit 16
- 1519 E Treasure Cove Dr
- 1523 E Treasure Cove Dr
- 1507 E Treasure Cove Dr
- 1502 E Treasure Cove Dr
- 1633 E Lakeside Dr Unit 127
- 1633 E Lakeside Dr Unit 154
- 1633 E Lakeside Dr Unit 143
- 1633 E Lakeside Dr Unit 39
- 1633 E Lakeside Dr Unit 98
- 1633 E Lakeside Dr Unit 48
- 1822 S 39th St Unit 18
- 1822 S 39th St Unit 21
- 1822 S 39th St Unit 116
- 1822 S 39th St Unit 105
- 1822 S 39th St Unit 12
- 1822 S 39th St Unit 104
- 1822 S 39th St Unit 52
- 1822 S 39th St Unit 37
- 1822 S 39th St Unit 32
- 1822 S 39th St
- 1822 S 39th St Unit 113
- 1822 S 39th St Unit 9
- 1822 S 39th St Unit 34
- 1822 S 39th St Unit 6
- 1822 S 39th St Unit 50
- 1822 S 39th St Unit 49
- 1822 S 39th St Unit 42
- 1822 S 39th St Unit 56
- 1822 S 39th St Unit 45
- 1822 S 39th St Unit 51
