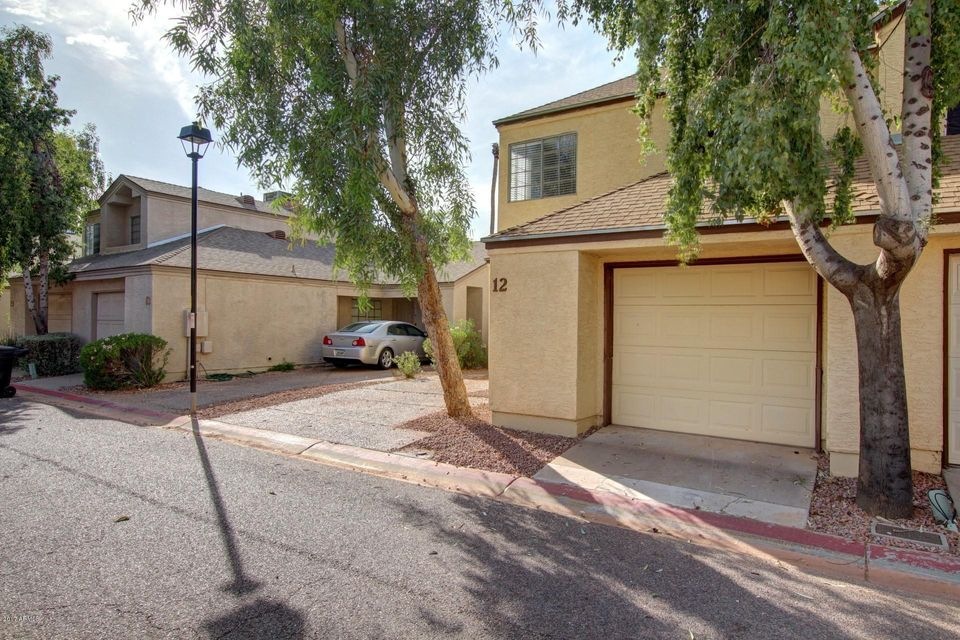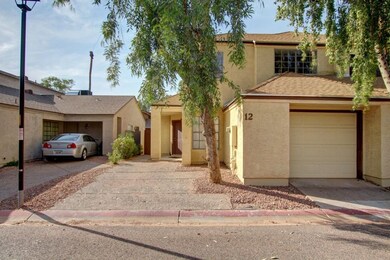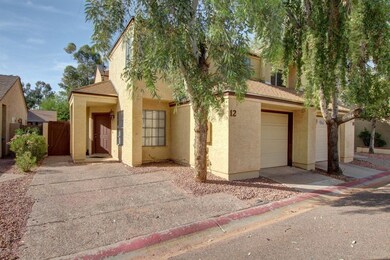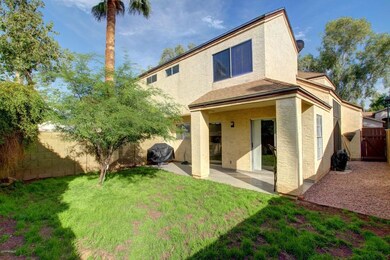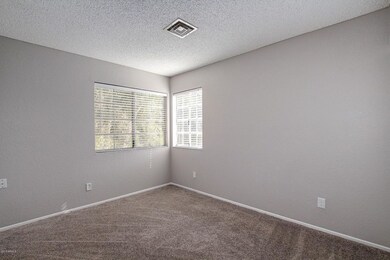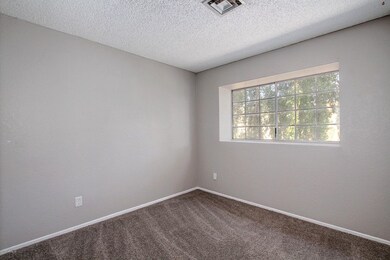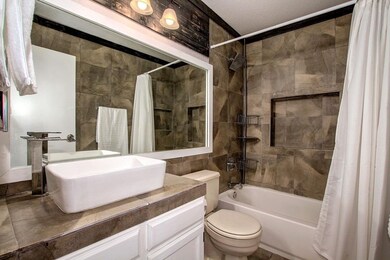
Estimated Value: $366,000 - $398,000
Highlights
- Horse Stalls
- Heated Pool
- Covered patio or porch
- Pioneer Elementary School Rated A-
- Contemporary Architecture
- 1 Car Direct Access Garage
About This Home
As of July 2017Vaulted ceilings for days and modern farm house accents pop in this tastefully hip remodel. The home feels HUGE upon entry! This light and bright beauty boasts new gray wood tile, large master with vaulted ceilings, multi tone paint, new fans, farm house cased windows, vessel sinks, water fall basin faucets, lights, hardware, 2011 roof w/ 30 year shingles, Newer HVAC 2008, Carpet, Upgraded bathrooms, and the list goes on. Four Bedrooms!! That right Four! One can serve as office on the lower level or an extension of living room as its double doors create a seamless unity. To many cooks in the kitchen? Not in this one.. plenty of room here! Double Arcadia doors lead to private grassy back yard. This yard is a perfect size to enjoy your time and the small amount of maintenance needed. A deep one car garage keeps the car clean cool and enough room for tools and storage. This home is not a flip, it was remodeled and loved by current owner of over 12 years. This home is a hop skip and a jump from, Dana park, Freeways, Downtown Gilbert, and whatever else one may need in life. Mic dropped.
Townhouse Details
Home Type
- Townhome
Est. Annual Taxes
- $826
Year Built
- Built in 1986
Lot Details
- 2,352 Sq Ft Lot
- Desert faces the front and back of the property
- Block Wall Fence
- Front Yard Sprinklers
Parking
- 1 Car Direct Access Garage
- 2 Open Parking Spaces
- Garage Door Opener
Home Design
- Contemporary Architecture
- Wood Frame Construction
- Composition Roof
- Stucco
Interior Spaces
- 1,476 Sq Ft Home
- 2-Story Property
- Ceiling Fan
Kitchen
- Eat-In Kitchen
- Dishwasher
Flooring
- Carpet
- Tile
Bedrooms and Bathrooms
- 4 Bedrooms
- Walk-In Closet
- Remodeled Bathroom
- 2.5 Bathrooms
- Dual Vanity Sinks in Primary Bathroom
Laundry
- Laundry in Garage
- Washer and Dryer Hookup
Outdoor Features
- Heated Pool
- Covered patio or porch
Schools
- Pioneer Elementary School - Gilbert
- Gilbert Junior High School
- Highland High School
Horse Facilities and Amenities
- Horse Stalls
Utilities
- Refrigerated Cooling System
- Heating Available
- High Speed Internet
- Cable TV Available
Listing and Financial Details
- Tax Lot 12
- Assessor Parcel Number 140-66-274
Community Details
Overview
- Property has a Home Owners Association
- Concord Village HOA, Phone Number (480) 214-0000
- Built by UKNOWN
- Concord Village Subdivision
Recreation
- Heated Community Pool
- Community Spa
Ownership History
Purchase Details
Home Financials for this Owner
Home Financials are based on the most recent Mortgage that was taken out on this home.Purchase Details
Home Financials for this Owner
Home Financials are based on the most recent Mortgage that was taken out on this home.Purchase Details
Home Financials for this Owner
Home Financials are based on the most recent Mortgage that was taken out on this home.Purchase Details
Home Financials for this Owner
Home Financials are based on the most recent Mortgage that was taken out on this home.Purchase Details
Home Financials for this Owner
Home Financials are based on the most recent Mortgage that was taken out on this home.Purchase Details
Home Financials for this Owner
Home Financials are based on the most recent Mortgage that was taken out on this home.Purchase Details
Purchase Details
Home Financials for this Owner
Home Financials are based on the most recent Mortgage that was taken out on this home.Similar Homes in Mesa, AZ
Home Values in the Area
Average Home Value in this Area
Purchase History
| Date | Buyer | Sale Price | Title Company |
|---|---|---|---|
| Ortega Ericka Bernadette | -- | None Available | |
| Ortega Ericka Bernadette | -- | Millennium Title Agency | |
| Ortega Erica Bernadette | $205,000 | Millennium Title Agency Llc | |
| Thacker Shawn | $139,900 | Stewart Title & Trust Of Pho | |
| Property Quest Dje Inc | -- | -- | |
| Kma Associates Llc | $111,900 | -- | |
| Wheeler Robert E | -- | -- | |
| Hirsch Tamara | $103,800 | Nations Title Insurance |
Mortgage History
| Date | Status | Borrower | Loan Amount |
|---|---|---|---|
| Open | Ortega Ericka Bernadette | $200,795 | |
| Closed | Ortega Ericka Bernadette | $201,286 | |
| Previous Owner | Thacker Shawn | $147,300 | |
| Previous Owner | Thacker Shawn | $111,920 | |
| Previous Owner | Property Quest Dje Inc | $107,825 | |
| Previous Owner | Kma Associates Llc | $100,000 | |
| Previous Owner | Hirsch Tamara | $93,420 | |
| Closed | Hirsch Tamara | $10,380 | |
| Closed | Thacker Shawn | $27,980 |
Property History
| Date | Event | Price | Change | Sq Ft Price |
|---|---|---|---|---|
| 07/27/2017 07/27/17 | Sold | $205,000 | -4.7% | $139 / Sq Ft |
| 05/24/2017 05/24/17 | Price Changed | $215,000 | -4.4% | $146 / Sq Ft |
| 05/04/2017 05/04/17 | For Sale | $225,000 | -- | $152 / Sq Ft |
Tax History Compared to Growth
Tax History
| Year | Tax Paid | Tax Assessment Tax Assessment Total Assessment is a certain percentage of the fair market value that is determined by local assessors to be the total taxable value of land and additions on the property. | Land | Improvement |
|---|---|---|---|---|
| 2025 | $890 | $12,520 | -- | -- |
| 2024 | $899 | $11,924 | -- | -- |
| 2023 | $899 | $26,360 | $5,270 | $21,090 |
| 2022 | $877 | $22,170 | $4,430 | $17,740 |
| 2021 | $950 | $20,250 | $4,050 | $16,200 |
| 2020 | $933 | $18,000 | $3,600 | $14,400 |
| 2019 | $865 | $16,430 | $3,280 | $13,150 |
| 2018 | $823 | $13,650 | $2,730 | $10,920 |
| 2017 | $797 | $12,580 | $2,510 | $10,070 |
| 2016 | $826 | $12,310 | $2,460 | $9,850 |
| 2015 | $758 | $9,900 | $1,980 | $7,920 |
Agents Affiliated with this Home
-
Katie Lambert

Seller's Agent in 2017
Katie Lambert
eXp Realty
(480) 250-0023
276 Total Sales
-
Matthew Lambert
M
Seller Co-Listing Agent in 2017
Matthew Lambert
eXp Realty
(602) 430-0834
54 Total Sales
-
Octavio Ordonez

Buyer's Agent in 2017
Octavio Ordonez
Coldwell Banker Realty
(602) 570-4524
21 Total Sales
Map
Source: Arizona Regional Multiple Listing Service (ARMLS)
MLS Number: 5603206
APN: 140-66-274
- 1915 S 39th St Unit 37
- 1915 S 39th St Unit 118
- 1811 S 39th St Unit 30
- 4121 E Valley Auto Dr
- 1920 E Schooner Ct
- 2043 E Clipper Ln
- 2128 E Clipper Ln
- 3747 E Harmony Ave
- 1700 E Lakeside Dr Unit 12
- 1700 E Lakeside Dr Unit 16
- 1519 E Treasure Cove Dr
- 1523 E Treasure Cove Dr
- 1507 E Treasure Cove Dr
- 1502 E Treasure Cove Dr
- 1633 E Lakeside Dr Unit 127
- 1633 E Lakeside Dr Unit 154
- 1633 E Lakeside Dr Unit 143
- 1633 E Lakeside Dr Unit 39
- 1633 E Lakeside Dr Unit 98
- 1633 E Lakeside Dr Unit 48
- 1822 S 39th St Unit 18
- 1822 S 39th St Unit 21
- 1822 S 39th St Unit 116
- 1822 S 39th St Unit 105
- 1822 S 39th St Unit 12
- 1822 S 39th St Unit 104
- 1822 S 39th St Unit 52
- 1822 S 39th St Unit 37
- 1822 S 39th St Unit 32
- 1822 S 39th St
- 1822 S 39th St Unit 113
- 1822 S 39th St Unit 9
- 1822 S 39th St Unit 34
- 1822 S 39th St Unit 6
- 1822 S 39th St Unit 50
- 1822 S 39th St Unit 49
- 1822 S 39th St Unit 42
- 1822 S 39th St Unit 56
- 1822 S 39th St Unit 45
- 1822 S 39th St Unit 51
