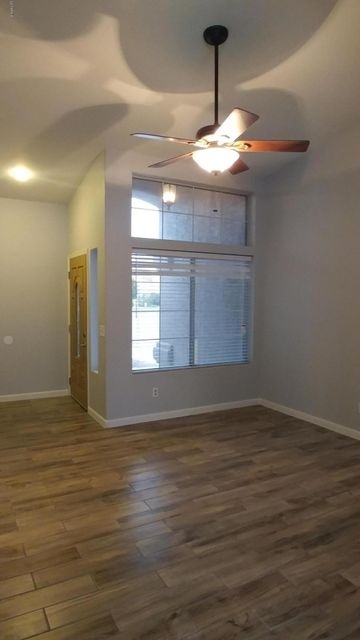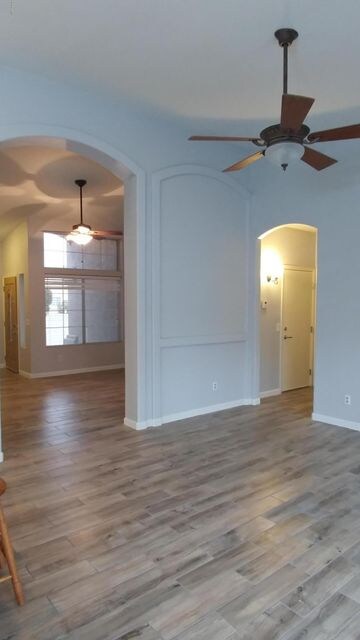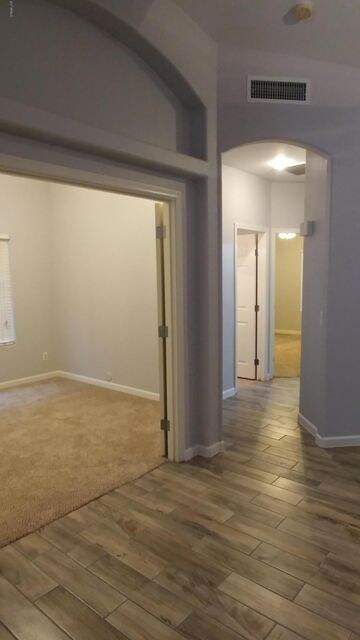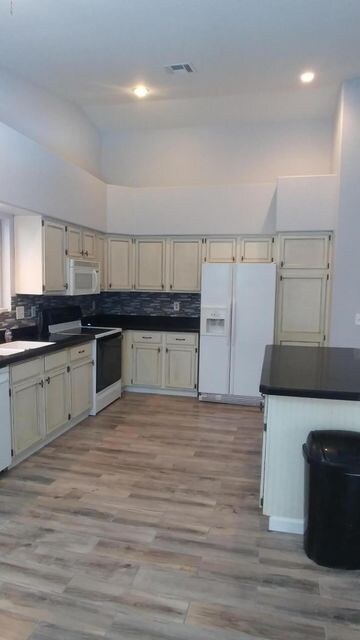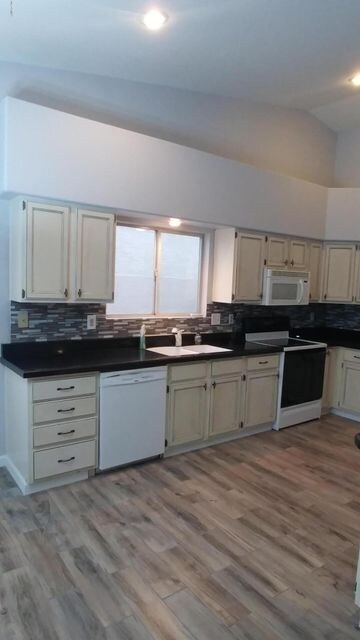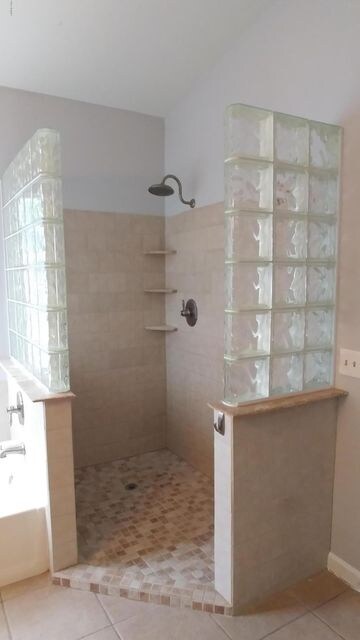
Estimated Value: $421,000 - $451,000
Highlights
- Corner Lot
- Community Pool
- Eat-In Kitchen
- Pioneer Elementary School Rated A-
- Covered patio or porch
- Double Pane Windows
About This Home
As of February 2017Beautiful 3 bedroom home with a Den!! Very bright Open floor plan with new wood tile flooring throughout, new paint, ceiling fans and much more. Split floor plan with large master bath and laundry room. Beautiful kitchen with island, back splash, and lots of cabinets. Very nice backyard with a covered patio which also has the wood tile. 2 car garage and sits on a corner with plenty of parking close for guests. Community pool and spa with green belts in the neighborhood. Great schools, close to shopping and walking distance to Dana Park Center. Do Not Miss this Move In Ready Home!!!
Last Agent to Sell the Property
Visionary Properties License #SA520883000 Listed on: 01/18/2017
Home Details
Home Type
- Single Family
Est. Annual Taxes
- $1,064
Year Built
- Built in 1992
Lot Details
- 4,484 Sq Ft Lot
- Desert faces the front of the property
- Block Wall Fence
- Corner Lot
- Front and Back Yard Sprinklers
HOA Fees
- $75 Monthly HOA Fees
Parking
- 2 Car Garage
- Garage Door Opener
Home Design
- Wood Frame Construction
- Composition Roof
- Stucco
Interior Spaces
- 1,640 Sq Ft Home
- 1-Story Property
- Ceiling Fan
- Double Pane Windows
- Solar Screens
Kitchen
- Eat-In Kitchen
- Built-In Microwave
- Kitchen Island
Flooring
- Carpet
- Tile
Bedrooms and Bathrooms
- 3 Bedrooms
- Primary Bathroom is a Full Bathroom
- 2 Bathrooms
- Dual Vanity Sinks in Primary Bathroom
- Bathtub With Separate Shower Stall
Schools
- Pioneer Elementary School
- Gilbert Junior High School
- Highland High School
Utilities
- Refrigerated Cooling System
- Heating Available
- Cable TV Available
Additional Features
- No Interior Steps
- Covered patio or porch
Listing and Financial Details
- Home warranty included in the sale of the property
- Tax Lot 34
- Assessor Parcel Number 140-66-649
Community Details
Overview
- Association fees include ground maintenance
- Concord Village Association, Phone Number (480) 214-5505
- Built by Jackson Properties
- Concord Village Amd Lot 114, 119 123, Tr A B Subdivision
Recreation
- Community Pool
- Community Spa
Ownership History
Purchase Details
Home Financials for this Owner
Home Financials are based on the most recent Mortgage that was taken out on this home.Purchase Details
Home Financials for this Owner
Home Financials are based on the most recent Mortgage that was taken out on this home.Purchase Details
Similar Homes in Mesa, AZ
Home Values in the Area
Average Home Value in this Area
Purchase History
| Date | Buyer | Sale Price | Title Company |
|---|---|---|---|
| Cooper Neil C | $218,000 | Fidelity Natl Title Agency I | |
| Daniel Jack H | $146,000 | Clear Title Agency Of Az Llc | |
| Baker Cheryl Lynn | -- | -- |
Mortgage History
| Date | Status | Borrower | Loan Amount |
|---|---|---|---|
| Open | Cooper Neil C | $50,000 | |
| Open | Cooper Neil C | $286,000 | |
| Closed | Cooper Neil C | $207,150 | |
| Closed | Cooper Neil C | $214,526 | |
| Closed | Cooper Neil C | $214,051 | |
| Previous Owner | Daniel Jack H | $143,355 | |
| Previous Owner | Baker Cheryl L | $20,000 |
Property History
| Date | Event | Price | Change | Sq Ft Price |
|---|---|---|---|---|
| 02/23/2017 02/23/17 | Sold | $218,000 | -3.1% | $133 / Sq Ft |
| 01/18/2017 01/18/17 | For Sale | $225,000 | -- | $137 / Sq Ft |
Tax History Compared to Growth
Tax History
| Year | Tax Paid | Tax Assessment Tax Assessment Total Assessment is a certain percentage of the fair market value that is determined by local assessors to be the total taxable value of land and additions on the property. | Land | Improvement |
|---|---|---|---|---|
| 2025 | $1,147 | $16,124 | -- | -- |
| 2024 | $1,157 | $15,356 | -- | -- |
| 2023 | $1,157 | $28,710 | $5,740 | $22,970 |
| 2022 | $1,129 | $22,080 | $4,410 | $17,670 |
| 2021 | $1,223 | $21,710 | $4,340 | $17,370 |
| 2020 | $1,202 | $19,400 | $3,880 | $15,520 |
| 2019 | $1,113 | $17,100 | $3,420 | $13,680 |
| 2018 | $1,060 | $16,180 | $3,230 | $12,950 |
| 2017 | $1,026 | $15,730 | $3,140 | $12,590 |
| 2016 | $1,064 | $15,000 | $3,000 | $12,000 |
| 2015 | $976 | $12,930 | $2,580 | $10,350 |
Agents Affiliated with this Home
-
Cathy Abramson

Seller's Agent in 2017
Cathy Abramson
Visionary Properties
(480) 332-2588
40 Total Sales
-
Angela Daniel

Seller Co-Listing Agent in 2017
Angela Daniel
Visionary Properties
(480) 221-8218
25 Total Sales
-
Ty Lusk
T
Buyer's Agent in 2017
Ty Lusk
Real Broker
(480) 203-4619
71 Total Sales
Map
Source: Arizona Regional Multiple Listing Service (ARMLS)
MLS Number: 5548909
APN: 140-66-649
- 1915 S 39th St Unit 37
- 1915 S 39th St Unit 118
- 1811 S 39th St Unit 30
- 4121 E Valley Auto Dr
- 1920 E Schooner Ct
- 2043 E Clipper Ln
- 2128 E Clipper Ln
- 3747 E Harmony Ave
- 1700 E Lakeside Dr Unit 12
- 1700 E Lakeside Dr Unit 16
- 1519 E Treasure Cove Dr
- 1523 E Treasure Cove Dr
- 1507 E Treasure Cove Dr
- 1502 E Treasure Cove Dr
- 1633 E Lakeside Dr Unit 127
- 1633 E Lakeside Dr Unit 154
- 1633 E Lakeside Dr Unit 143
- 1633 E Lakeside Dr Unit 39
- 1633 E Lakeside Dr Unit 98
- 1633 E Lakeside Dr Unit 48
- 1822 S 39th St Unit 18
- 1822 S 39th St Unit 21
- 1822 S 39th St Unit 116
- 1822 S 39th St Unit 105
- 1822 S 39th St Unit 12
- 1822 S 39th St Unit 104
- 1822 S 39th St Unit 52
- 1822 S 39th St Unit 37
- 1822 S 39th St Unit 32
- 1822 S 39th St
- 1822 S 39th St Unit 113
- 1822 S 39th St Unit 9
- 1822 S 39th St Unit 34
- 1822 S 39th St Unit 6
- 1822 S 39th St Unit 50
- 1822 S 39th St Unit 49
- 1822 S 39th St Unit 42
- 1822 S 39th St Unit 56
- 1822 S 39th St Unit 45
- 1822 S 39th St Unit 51
