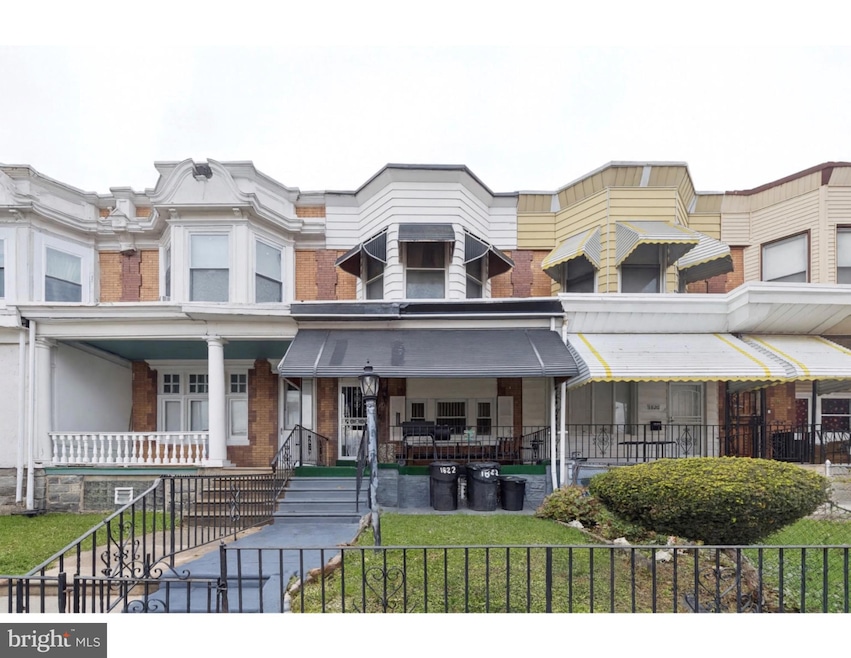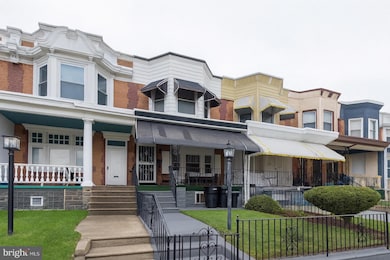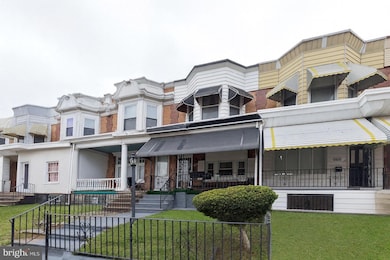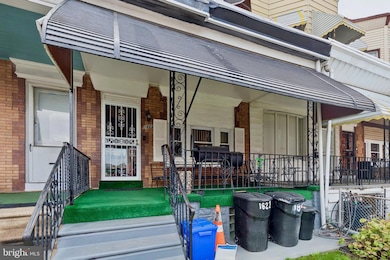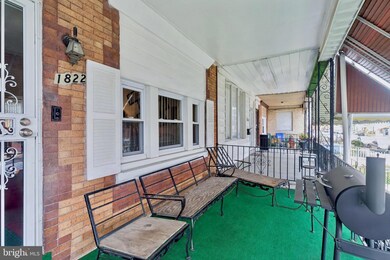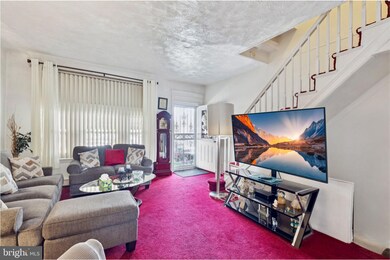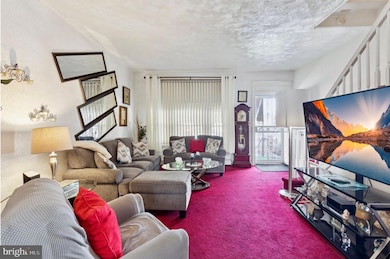1822 S 56th St Philadelphia, PA 19143
Southwest Schuylkill NeighborhoodEstimated payment $1,193/month
Highlights
- Traditional Architecture
- 3-minute walk to Chester Avenue And 56Th Street
- Stainless Steel Appliances
- No HOA
- Upgraded Countertops
- Skylights
About This Home
Sun-filled Kingsessing Victorian-style rowhome with open front exposure, covered porch, and flexible lower level. Set in a peaceful residential setting, this move-in-ready 3-bedroom, 1.5-bath home offers a comfortable, practical layout for everyday living. The open front exposure brings in excellent natural light and a more spacious streetscape feel, while the covered front porch functions as an outdoor living room—perfect for morning coffee, evening unwinding, or seasonal décor. Inside, the main level flows naturally from a generous living room into a dedicated dining room, creating an easy setting for weeknight dinners and weekend gatherings. The upgraded kitchen features soft-close cabinetry, modern appliances, and electric cooking, giving you a functional workspace for everyday meals and larger entertaining. Upstairs, three well-sized bedrooms and a full bath with glass shower enclosure and skylight provide a bright, comfortable retreat. The layout offers practical bedroom spacing and privacy across the upper level, ideal for separating sleep, work, and relaxation zones. The full basement adds valuable versatility with an existing bathroom, laundry area, ample storage, and direct walkout access to the backyard—well positioned for future expansion into a family room, guest space, home office, or workshop. Outside, the finished concrete backyard delivers low-maintenance outdoor living, with room for grilling, container gardening, pets, or a simple lounge setup. This Kingsessing location offers excellent neighborhood convenience with easy access to Bartram’s Garden, Cobbs Creek Park, Kingsessing Recreation Center, local shops and restaurants, SEPTA trolley and bus lines, University City, Center City, and major commuter routes. Showings available—schedule your tour today. Select photos, including exterior images, have been digitally enhanced or virtually staged for marketing purposes.
Listing Agent
(267) 694-4394 adambellmba@gmail.com BHHS Fox & Roach At the Harper, Rittenhouse Square License #RS347183 Listed on: 11/19/2025

Townhouse Details
Home Type
- Townhome
Est. Annual Taxes
- $1,668
Year Built
- Built in 1920
Lot Details
- 1,307 Sq Ft Lot
- Wrought Iron Fence
- Chain Link Fence
- Front Yard
- Property is in very good condition
Home Design
- Traditional Architecture
- Victorian Architecture
- Brick Foundation
- Block Foundation
- Slab Foundation
- Poured Concrete
- Concrete Perimeter Foundation
- Masonry
Interior Spaces
- Property has 2 Levels
- Ceiling Fan
- Skylights
- Double Pane Windows
- Vinyl Clad Windows
- Window Treatments
- Bay Window
- Window Screens
- Living Room
- Dining Room
Kitchen
- Electric Oven or Range
- Built-In Range
- Built-In Microwave
- ENERGY STAR Qualified Refrigerator
- Ice Maker
- ENERGY STAR Qualified Dishwasher
- Stainless Steel Appliances
- Upgraded Countertops
- Disposal
Bedrooms and Bathrooms
- 3 Bedrooms
Laundry
- Electric Front Loading Dryer
- ENERGY STAR Qualified Washer
Partially Finished Basement
- Walk-Out Basement
- Connecting Stairway
- Rear Basement Entry
- Laundry in Basement
Parking
- Public Parking
- Free Parking
- On-Street Parking
- Unassigned Parking
Outdoor Features
- Enclosed Patio or Porch
Utilities
- Window Unit Cooling System
- Radiator
- 220 Volts
- 120/240V
- 110 Volts
- Water Dispenser
- 60 Gallon+ Natural Gas Water Heater
- 60 Gallon+ High-Efficiency Water Heater
- Municipal Trash
- Cable TV Available
Listing and Financial Details
- Tax Lot 191
- Assessor Parcel Number 514219600
Community Details
Overview
- No Home Owners Association
- Kingsessing Subdivision
Pet Policy
- Dogs and Cats Allowed
Map
Home Values in the Area
Average Home Value in this Area
Tax History
| Year | Tax Paid | Tax Assessment Tax Assessment Total Assessment is a certain percentage of the fair market value that is determined by local assessors to be the total taxable value of land and additions on the property. | Land | Improvement |
|---|---|---|---|---|
| 2026 | $822 | $119,200 | $23,840 | $95,360 |
| 2025 | $822 | $119,200 | $23,840 | $95,360 |
| 2024 | $822 | $119,200 | $23,840 | $95,360 |
| 2023 | $822 | $58,700 | $11,700 | $47,000 |
| 2022 | $192 | $13,700 | $11,700 | $2,000 |
| 2021 | $788 | $0 | $0 | $0 |
| 2020 | $788 | $0 | $0 | $0 |
| 2019 | $728 | $0 | $0 | $0 |
| 2018 | $739 | $0 | $0 | $0 |
| 2017 | $739 | $0 | $0 | $0 |
| 2016 | $319 | $0 | $0 | $0 |
| 2015 | $169 | $0 | $0 | $0 |
| 2014 | -- | $42,600 | $4,849 | $37,751 |
| 2012 | -- | $8,000 | $1,800 | $6,200 |
Property History
| Date | Event | Price | List to Sale | Price per Sq Ft |
|---|---|---|---|---|
| 11/19/2025 11/19/25 | For Sale | $200,000 | -- | $184 / Sq Ft |
Purchase History
| Date | Type | Sale Price | Title Company |
|---|---|---|---|
| Quit Claim Deed | -- | -- |
Source: Bright MLS
MLS Number: PAPH2560588
APN: 514219600
- 1921 S Ithan St
- 1953 S Ithan St
- 1905 S Ithan St
- 5548 Upland St
- 2019 S 57th St
- 5533 Kingsessing Ave
- 5524 Upland St
- 2034 S 57th St
- 5700 Kingsessing Ave
- 1732 S Frazier St
- 2133 S Frazier St
- 5520 Greenway Ave
- 2131 S Frazier St
- 1528 S Vogdes St
- 1940 S 57th St
- 2133 S 57th St
- 2029 S Cecil St
- 2117 S Alden St
- 1626 S Conestoga St
- 2118 S Alden St
- 2035 S Frazier St
- 2053 S Cecil St Unit 1
- 2117 S Alden St
- 2030 S Cecil St Unit 1
- 1422 S Vogdes St
- 1821 S Alden St
- 5453 Trinity St
- 5321 Reinhard St
- 5358 Woodland Ave Unit 2ND FL REAR
- 5358 Woodland Ave Unit 1ST FL REAR
- 5331 Woodland Ave Unit FLOOR 2/BALCONY
- 5329 Woodland Ave Unit FLR 1/REAR/BACK
- 5329 Woodland Ave Unit FLR 2/REAR
- 5235 Woodland Ave Unit 1F
- 5235 Woodland Ave Unit 2F
- 5237 Chester Ave Unit 3
- 5237 Chester Ave Unit 2
- 1426 S 52nd St
- 1400 S 52nd St
- 5822 Warrington Ave
