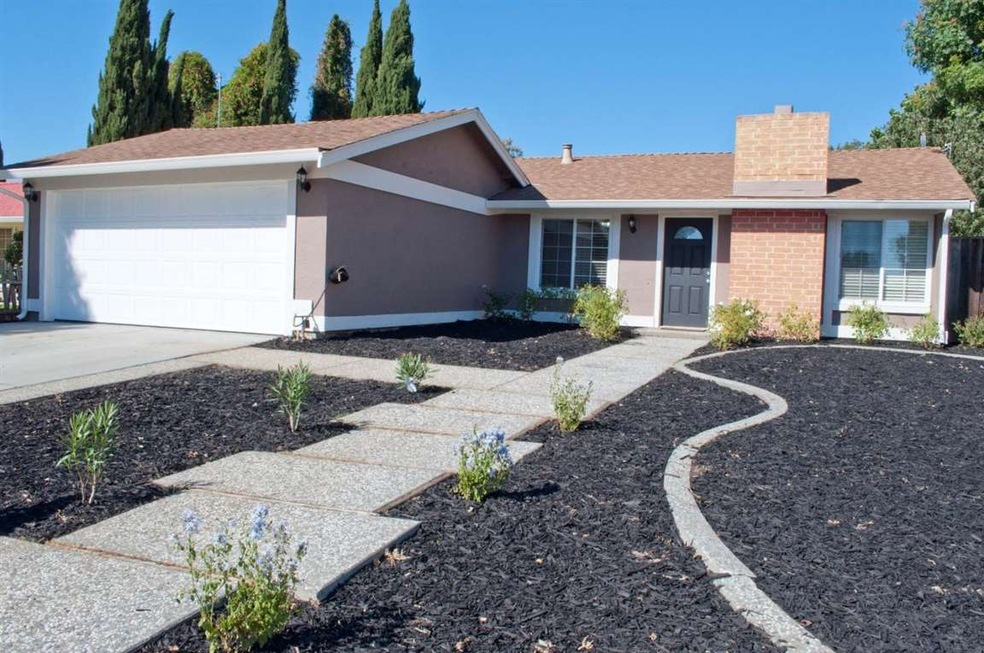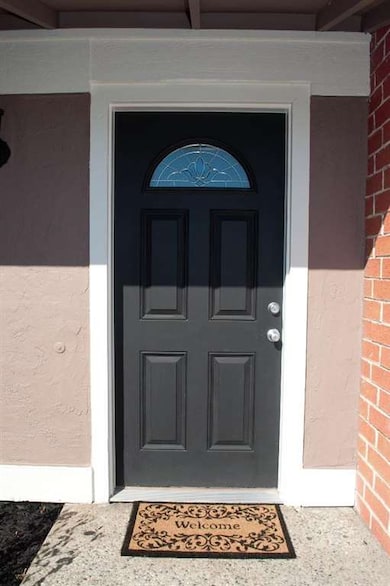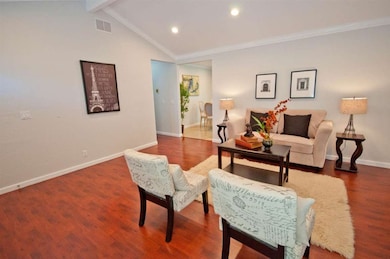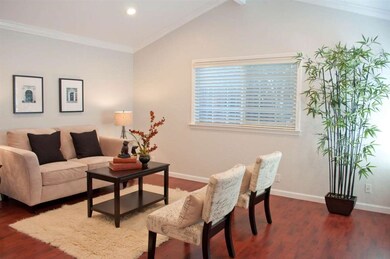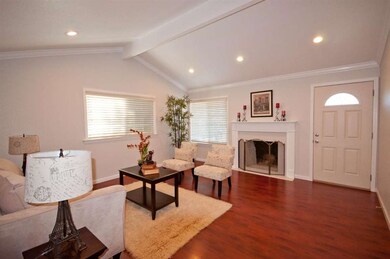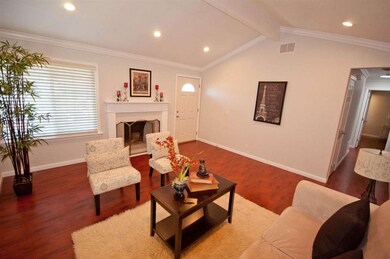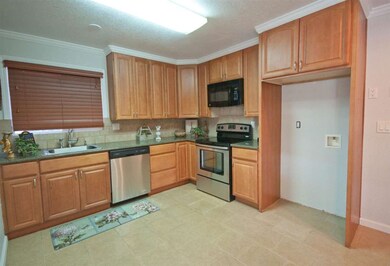
1822 Sageland Dr San Jose, CA 95131
Vinci South NeighborhoodHighlights
- Marble Countertops
- High Ceiling
- Eat-In Kitchen
- Vinci Park Elementary School Rated A-
- Skylights
- Double Pane Windows
About This Home
As of March 2022Move in ready single story home in desirable Berryessa area! Nestled in a quiet neighborhood on a large lot with room to expand. Conveniently located near Costco, main post office, schools, parks, grocery stores, restaurants & easy access to 680/880/101 freeways. Home features 3 bed/2bath, recessed lighting, fresh interior/exterior paint, beautiful refaced fireplace, water softener, new SS stove & dishwasher, kitchen with granite counter top, laminate floor throughout, ceiling fans in all bedrooms, cathedral ceiling in living room & large backyard with fruit trees! Open House Saturday, 7/23 from 11-2!
Last Agent to Sell the Property
Parkwood Homes & Financial Services License #01339314 Listed on: 07/21/2016
Home Details
Home Type
- Single Family
Est. Annual Taxes
- $7,389
Year Built
- Built in 1975
Lot Details
- 6,011 Sq Ft Lot
- Back Yard Fenced
- Zoning described as R1-8
Parking
- 2 Car Garage
- Garage Door Opener
Home Design
- Slab Foundation
- Wood Frame Construction
- Composition Roof
Interior Spaces
- 1,041 Sq Ft Home
- 1-Story Property
- High Ceiling
- Ceiling Fan
- Skylights
- Wood Burning Fireplace
- Double Pane Windows
- Dining Room
Kitchen
- Eat-In Kitchen
- Electric Oven
- Microwave
- Dishwasher
- Marble Countertops
- Disposal
Flooring
- Laminate
- Tile
Bedrooms and Bathrooms
- 3 Bedrooms
- Remodeled Bathroom
- 2 Full Bathrooms
- Bathtub with Shower
- Bathtub Includes Tile Surround
- Walk-in Shower
Laundry
- Laundry Tub
- Washer and Dryer Hookup
Utilities
- Forced Air Heating System
- Vented Exhaust Fan
- Separate Meters
- Individual Gas Meter
Listing and Financial Details
- Assessor Parcel Number 245-30-061
Ownership History
Purchase Details
Purchase Details
Home Financials for this Owner
Home Financials are based on the most recent Mortgage that was taken out on this home.Purchase Details
Home Financials for this Owner
Home Financials are based on the most recent Mortgage that was taken out on this home.Purchase Details
Home Financials for this Owner
Home Financials are based on the most recent Mortgage that was taken out on this home.Purchase Details
Similar Homes in San Jose, CA
Home Values in the Area
Average Home Value in this Area
Purchase History
| Date | Type | Sale Price | Title Company |
|---|---|---|---|
| Gift Deed | -- | -- | |
| Grant Deed | $1,547,000 | First American Title | |
| Interfamily Deed Transfer | -- | Wfg National Title Ins Co | |
| Grant Deed | $800,000 | Wfg National Title Ins Co | |
| Interfamily Deed Transfer | -- | None Available |
Mortgage History
| Date | Status | Loan Amount | Loan Type |
|---|---|---|---|
| Previous Owner | $1,192,000 | New Conventional | |
| Previous Owner | $580,000 | Adjustable Rate Mortgage/ARM | |
| Previous Owner | $520,000 | Adjustable Rate Mortgage/ARM | |
| Previous Owner | $250,000 | Credit Line Revolving | |
| Previous Owner | $150,000 | Credit Line Revolving | |
| Previous Owner | $170,000 | Unknown | |
| Previous Owner | $75,000 | Credit Line Revolving |
Property History
| Date | Event | Price | Change | Sq Ft Price |
|---|---|---|---|---|
| 03/28/2022 03/28/22 | Sold | $1,561,000 | +30.1% | $1,500 / Sq Ft |
| 02/16/2022 02/16/22 | Pending | -- | -- | -- |
| 02/07/2022 02/07/22 | For Sale | $1,199,950 | +50.0% | $1,153 / Sq Ft |
| 08/26/2016 08/26/16 | Sold | $800,000 | +6.7% | $768 / Sq Ft |
| 07/27/2016 07/27/16 | Pending | -- | -- | -- |
| 07/21/2016 07/21/16 | For Sale | $749,888 | -- | $720 / Sq Ft |
Tax History Compared to Growth
Tax History
| Year | Tax Paid | Tax Assessment Tax Assessment Total Assessment is a certain percentage of the fair market value that is determined by local assessors to be the total taxable value of land and additions on the property. | Land | Improvement |
|---|---|---|---|---|
| 2025 | $7,389 | $419,072 | $219,821 | $199,251 |
| 2024 | $7,389 | $410,856 | $215,511 | $195,345 |
| 2023 | $7,218 | $402,801 | $211,286 | $191,515 |
| 2022 | $13,399 | $874,915 | $601,504 | $273,411 |
| 2021 | $12,337 | $857,760 | $589,710 | $268,050 |
| 2020 | $11,969 | $848,966 | $583,664 | $265,302 |
| 2019 | $11,430 | $832,320 | $572,220 | $260,100 |
| 2018 | $11,272 | $816,000 | $561,000 | $255,000 |
| 2017 | $11,365 | $800,000 | $550,000 | $250,000 |
| 2016 | $2,099 | $75,875 | $22,420 | $53,455 |
| 2015 | $2,064 | $74,737 | $22,084 | $52,653 |
| 2014 | $1,618 | $73,274 | $21,652 | $51,622 |
Agents Affiliated with this Home
-
Annie Zhou

Seller's Agent in 2022
Annie Zhou
Compass
(650) 946-3451
3 in this area
187 Total Sales
-
Patrick Kong

Buyer's Agent in 2022
Patrick Kong
Coldwell Banker Realty
(408) 252-1133
1 in this area
43 Total Sales
-
Christine Torres-Kubiak
C
Seller's Agent in 2016
Christine Torres-Kubiak
Parkwood Homes & Financial Services
(408) 896-1068
4 Total Sales
Map
Source: MLSListings
MLS Number: ML81596442
APN: 245-30-061
- 1969 Brater Ct
- 1968 Nutmeg Ct
- 1849 Springsong Dr
- 2044 Voss Park Ln
- 1210 Briarcreek Ct
- 2129 Doxey Dr
- 1507 Timber Creek Dr
- 1146 Rosebriar Way
- 1767 Clove Ct
- 1291 Royal Crest Dr
- 1741 Abington Ct
- 1982 Ensign Way
- 1441 Rocklin Ct Unit 112
- 2109 Kiwi Walkway
- 1641 Rue Avati
- 0 Lundy Ave
- 1340 Meadow Ridge Cir
- 1573 Timber Creek Dr
- 1599 Clampett Way
- 2128 Commodore Dr
